7809 N Cherry Street, Kansas City, MO 64118
Local realty services provided by:Better Homes and Gardens Real Estate Kansas City Homes
7809 N Cherry Street,Kansas City, MO 64118
$340,000
- 3 Beds
- 2 Baths
- 1,610 sq. ft.
- Single family
- Active
Listed by:delisa calderone
Office:reecenichols-kcn
MLS#:2571800
Source:MOKS_HL
Price summary
- Price:$340,000
- Price per sq. ft.:$211.18
- Monthly HOA dues:$150
About this home
Maintenance provided ranch patio villa offers main level living in this open floorplan! This 3 bedroom villa has new paint throughout, Kitchen and great room have vaulted ceilings and lots of natural light. large Primary bedroom has tray ceiling, sliding glass door to deck, primary bathroom hosts built in storage, dual vanities, jacuzzi tub, separate shower and walk-in closet. 2 outdoor decks for relaxation and entertaining, Huge unfinished basement for any hobby enthusiast with Additional storage, work/hobby space. Stubbed for a bath. Low maintenance stucco siding and HOA handles lawn maintenance and snow removal. Great location near Gladstone Amphitheater, close to restaurants, shops, Gladstone Community Center with only a short commute to downtown Kansas City or MCI.
Contact an agent
Home facts
- Year built:2002
- Listing ID #:2571800
- Added:5 day(s) ago
- Updated:September 03, 2025 at 07:44 PM
Rooms and interior
- Bedrooms:3
- Total bathrooms:2
- Full bathrooms:2
- Living area:1,610 sq. ft.
Heating and cooling
- Cooling:Electric
- Heating:Forced Air Gas
Structure and exterior
- Roof:Composition
- Year built:2002
- Building area:1,610 sq. ft.
Schools
- High school:Oak Park
- Middle school:Antioch
- Elementary school:Gashland-Clardy
Utilities
- Water:City/Public
- Sewer:Public Sewer
Finances and disclosures
- Price:$340,000
- Price per sq. ft.:$211.18
New listings near 7809 N Cherry Street
- New
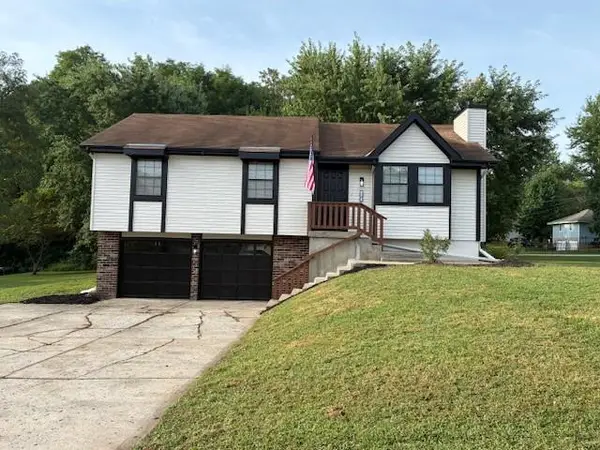 $299,000Active3 beds 2 baths1,572 sq. ft.
$299,000Active3 beds 2 baths1,572 sq. ft.1201 NE 114th Street, Kansas City, MO 64155
MLS# 2571575Listed by: KEY REALTY GROUP LLC - New
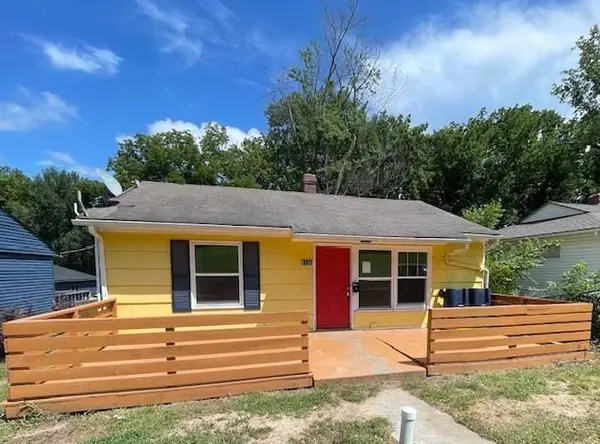 $99,000Active2 beds 1 baths720 sq. ft.
$99,000Active2 beds 1 baths720 sq. ft.4135 Jackson Avenue, Kansas City, MO 64130
MLS# 2572485Listed by: KAIROS SERVICE LLC - New
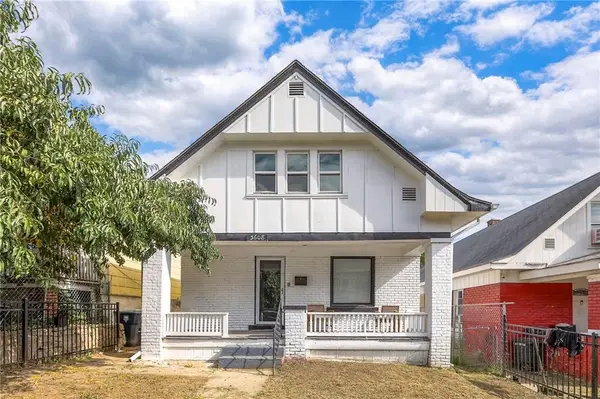 $185,000Active3 beds 1 baths1,365 sq. ft.
$185,000Active3 beds 1 baths1,365 sq. ft.3608 Lexington Avenue, Kansas City, MO 64124
MLS# 2572524Listed by: REECENICHOLS -THE VILLAGE - New
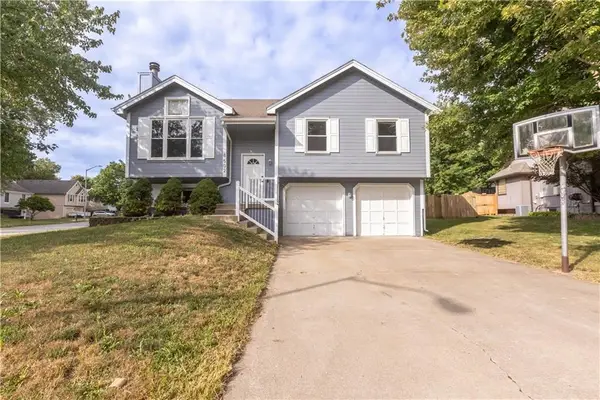 $325,000Active5 beds 3 baths1,458 sq. ft.
$325,000Active5 beds 3 baths1,458 sq. ft.8502 N Carson Avenue, Kansas City, MO 64153
MLS# 2572495Listed by: PLATINUM REALTY LLC - New
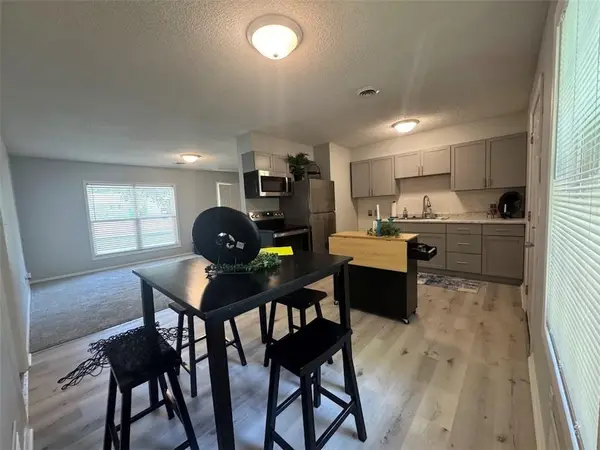 $150,000Active4 beds 1 baths1,176 sq. ft.
$150,000Active4 beds 1 baths1,176 sq. ft.11004 Newton Avenue, Kansas City, MO 64134
MLS# 2572536Listed by: PLATINUM REALTY LLC - Open Sat, 11 to 1am
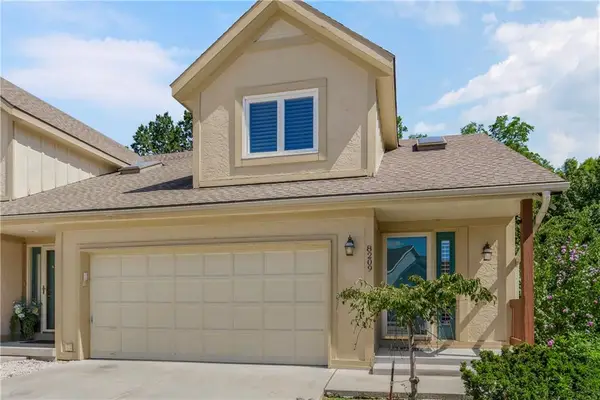 $325,000Active3 beds 4 baths2,216 sq. ft.
$325,000Active3 beds 4 baths2,216 sq. ft.8209 N Revere Court, Kansas City, MO 64151
MLS# 2567845Listed by: KELLER WILLIAMS REALTY PARTNERS INC. - New
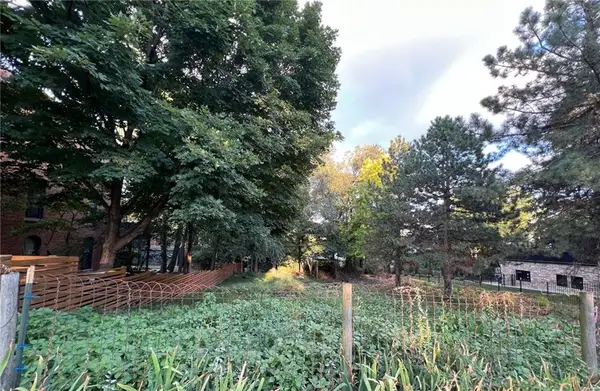 $175,000Active0 Acres
$175,000Active0 Acres1637 Summit Street, Kansas City, MO 64108
MLS# 2572415Listed by: BOVERI REALTY GROUP L L C - New
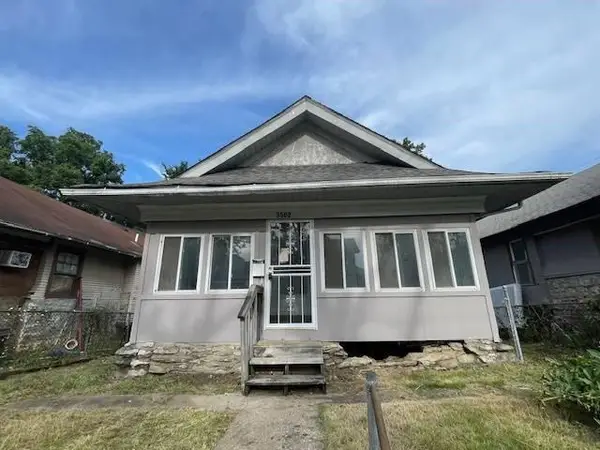 $49,900Active2 beds 1 baths826 sq. ft.
$49,900Active2 beds 1 baths826 sq. ft.3502 Montgall Avenue, Kansas City, MO 64128
MLS# 2572028Listed by: KAIROS SERVICE LLC - New
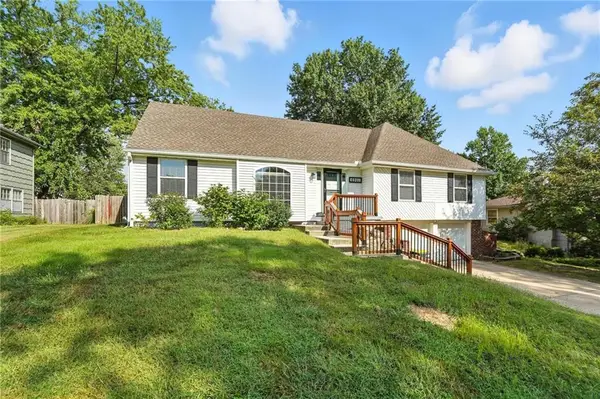 $275,000Active5 beds 3 baths2,108 sq. ft.
$275,000Active5 beds 3 baths2,108 sq. ft.6901 NW Dawn Lane, Kansas City, MO 64151
MLS# 2572488Listed by: KELLER WILLIAMS KC NORTH - New
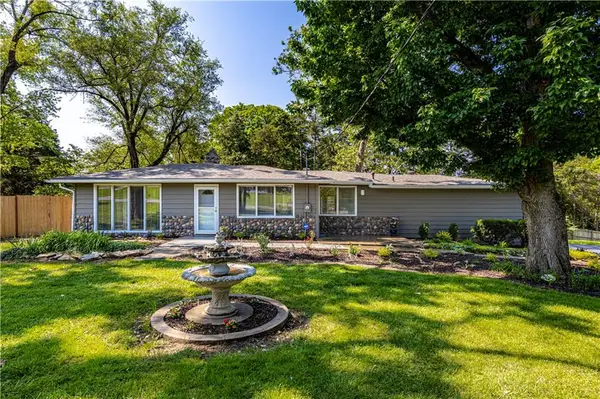 $389,000Active3 beds 3 baths2,272 sq. ft.
$389,000Active3 beds 3 baths2,272 sq. ft.12600 Brook Avenue, Kansas City, MO 64146
MLS# 2572235Listed by: KELLER WILLIAMS SOUTHLAND
