7809 N Michigan Avenue, Kansas City, MO 64118
Local realty services provided by:Better Homes and Gardens Real Estate Kansas City Homes
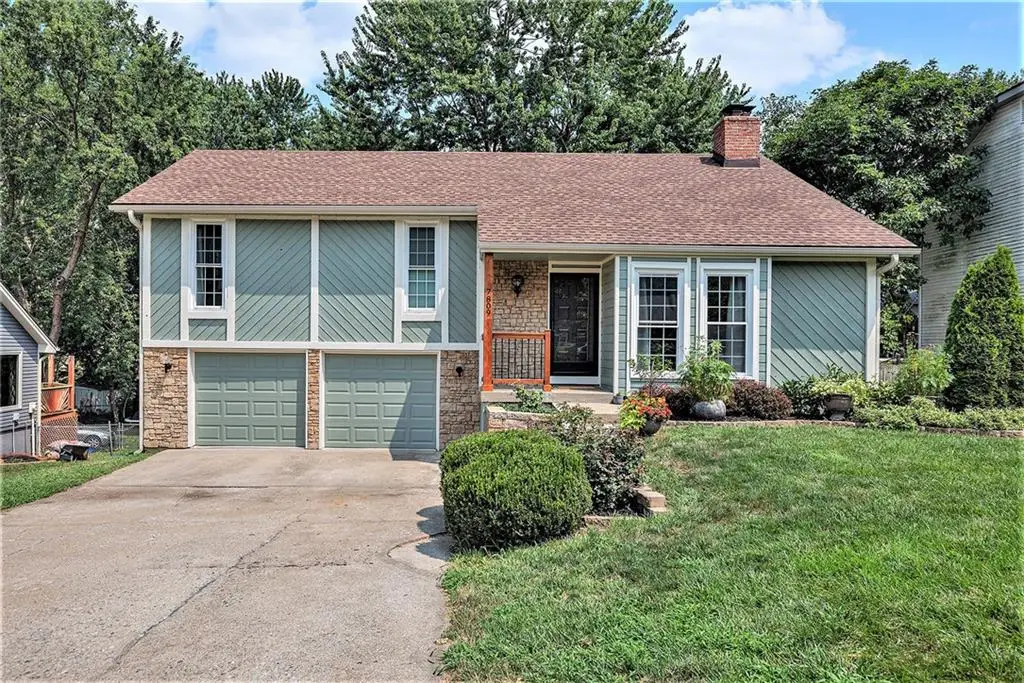
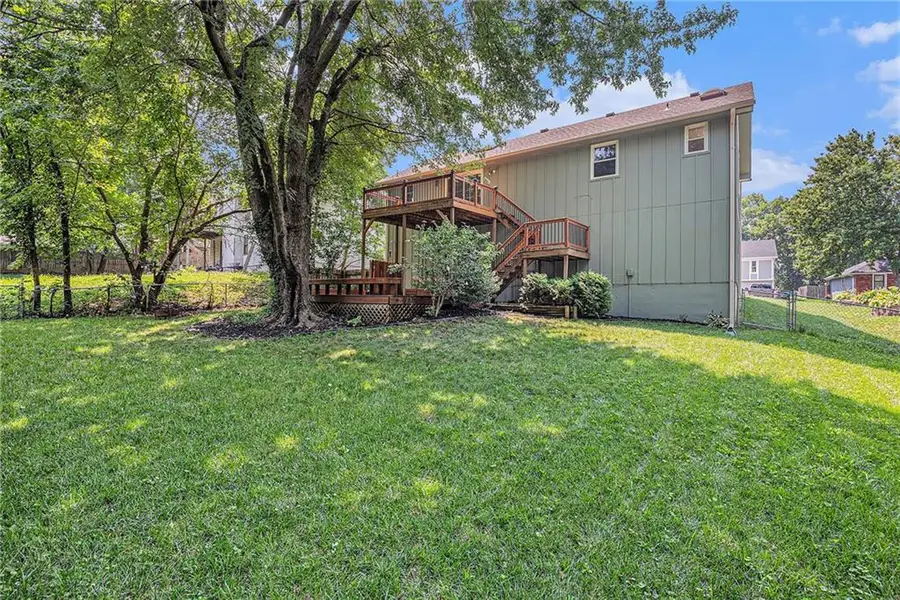
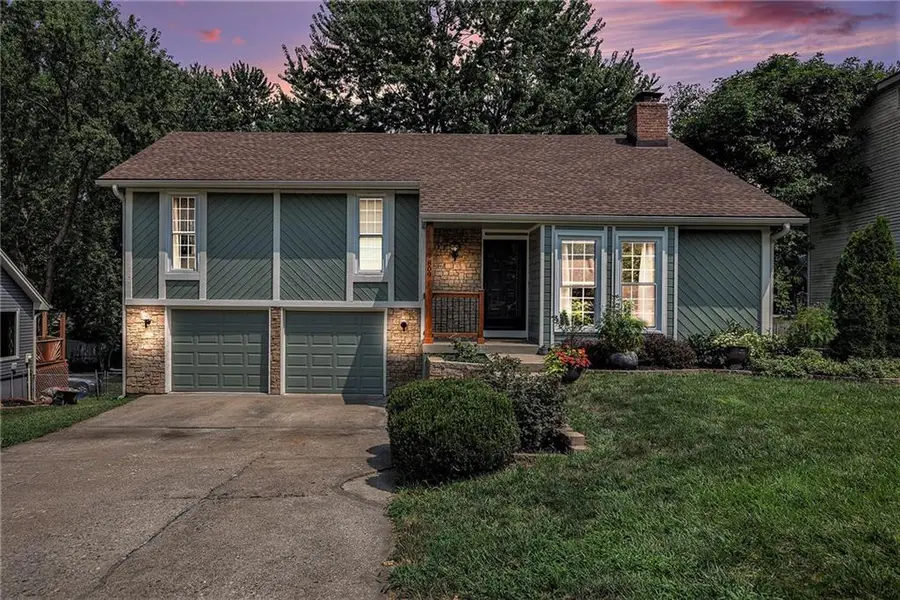
7809 N Michigan Avenue,Kansas City, MO 64118
$300,000
- 3 Beds
- 3 Baths
- 1,890 sq. ft.
- Single family
- Pending
Listed by:jessica walker
Office:keller williams kc north
MLS#:2565844
Source:MOKS_HL
Price summary
- Price:$300,000
- Price per sq. ft.:$158.73
About this home
From the moment you walk in, this house feels like home. With fresh exterior paint, brand new carpet, newer windows, and recently installed beautiful hardwood floors, all the big updates are already done.
When you enter, tall grand ceilings make the space feel light and open. Cozy up by the floor-to-ceiling fireplace, entertain in the open living and dining areas, or stretch out and relax—there’s space for it all. this home gives you room to grow with three separate living areas, including a finished walk-out basement, and a finished sub-basement that can be used as a guest bedroom, office, play area, or workout space.
Enjoy the remodeled main bathroom or escape to the spacious primary suite complete with its own walk-in closet and full bathroom with a shower.
Retreat to your own private backyard oasis—fully fenced, shaded by mature trees, and complete with both an upper and lower deck for grilling, playing, or simply soaking up the evening breeze. You won't want to miss this stunning home!
Contact an agent
Home facts
- Year built:1980
- Listing Id #:2565844
- Added:16 day(s) ago
- Updated:August 15, 2025 at 05:42 PM
Rooms and interior
- Bedrooms:3
- Total bathrooms:3
- Full bathrooms:2
- Half bathrooms:1
- Living area:1,890 sq. ft.
Heating and cooling
- Cooling:Electric
- Heating:Forced Air Gas
Structure and exterior
- Roof:Composition
- Year built:1980
- Building area:1,890 sq. ft.
Schools
- High school:Oak Park
- Middle school:Antioch
- Elementary school:Clardy
Utilities
- Water:City/Public
- Sewer:Public Sewer
Finances and disclosures
- Price:$300,000
- Price per sq. ft.:$158.73
New listings near 7809 N Michigan Avenue
- New
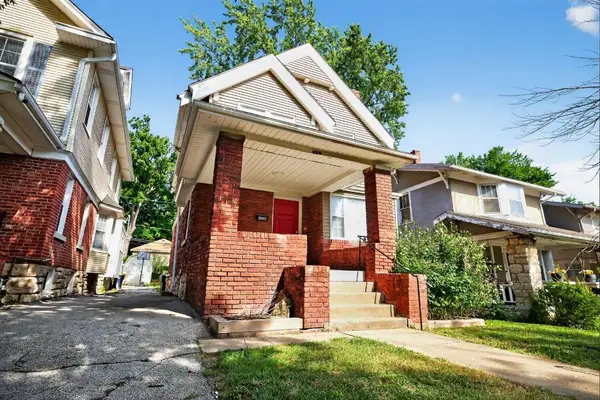 $369,000Active3 beds 3 baths1,577 sq. ft.
$369,000Active3 beds 3 baths1,577 sq. ft.4219 Mercier Street, Kansas City, MO 64111
MLS# 2569696Listed by: LISTWITHFREEDOM.COM INC - New
 $589,000Active4 beds 5 baths2,086 sq. ft.
$589,000Active4 beds 5 baths2,086 sq. ft.709 Manheim Road, Kansas City, MO 64109
MLS# 2567275Listed by: WEICHERT, REALTORS WELCH & COM 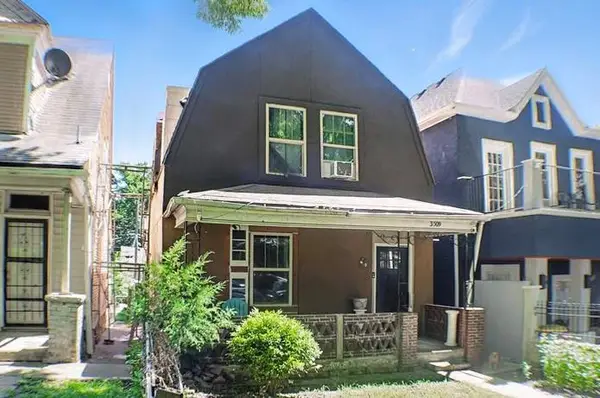 $110,000Active3 beds 1 baths1,260 sq. ft.
$110,000Active3 beds 1 baths1,260 sq. ft.3509 Thompson Avenue, Kansas City, MO 64124
MLS# 2558706Listed by: 1ST CLASS REAL ESTATE-WE SELL- New
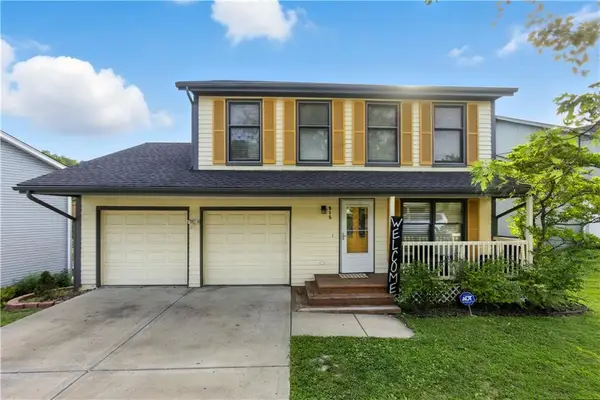 $365,000Active3 beds 3 baths2,268 sq. ft.
$365,000Active3 beds 3 baths2,268 sq. ft.915 NW 63rd Street, Kansas City, MO 64118
MLS# 2569483Listed by: CHARTWELL REALTY LLC 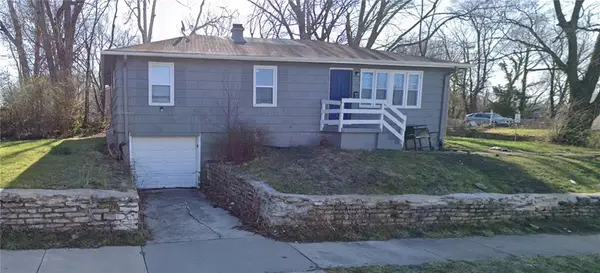 $74,000Pending3 beds 2 baths1,100 sq. ft.
$74,000Pending3 beds 2 baths1,100 sq. ft.4000 E 67th Terrace, Kansas City, MO 64132
MLS# 2569581Listed by: EXP REALTY LLC $499,000Active2 beds 3 baths1,127 sq. ft.
$499,000Active2 beds 3 baths1,127 sq. ft.1209 E 29th Street, Kansas City, MO 64109
MLS# 2564148Listed by: WARDELL & HOLMES REAL ESTATE $536,000Active3 beds 3 baths1,524 sq. ft.
$536,000Active3 beds 3 baths1,524 sq. ft.1213 E 29th Street, Kansas City, MO 64109
MLS# 2564155Listed by: WARDELL & HOLMES REAL ESTATE- New
 $280,000Active3 beds 2 baths1,420 sq. ft.
$280,000Active3 beds 2 baths1,420 sq. ft.8909 Belleview Avenue, Kansas City, MO 64114
MLS# 2568157Listed by: KELLER WILLIAMS REALTY PARTNERS INC. - New
 $800,000Active2 beds 2 baths1,854 sq. ft.
$800,000Active2 beds 2 baths1,854 sq. ft.411 W 46th Terrace #202, Kansas City, MO 64112
MLS# 2568502Listed by: COMPASS REALTY GROUP - New
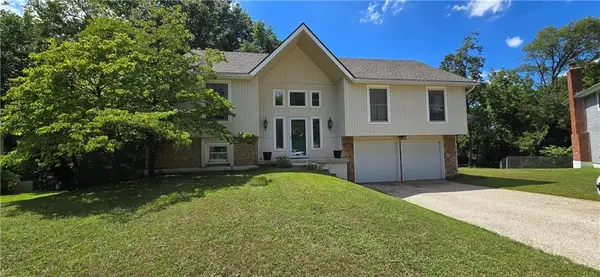 $323,000Active4 beds 2 baths1,921 sq. ft.
$323,000Active4 beds 2 baths1,921 sq. ft.3016 NW 83 Terrace, Kansas City, MO 64151
MLS# 2569517Listed by: RE/MAX INNOVATIONS
