7916 NE 98th Terrace, Kansas City, MO 64157
Local realty services provided by:Better Homes and Gardens Real Estate Kansas City Homes
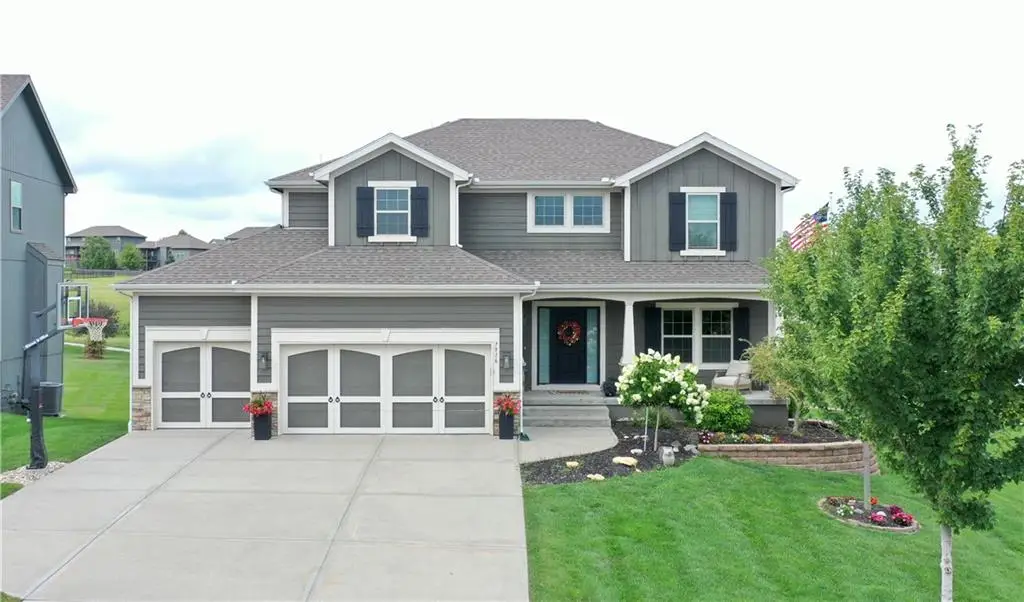
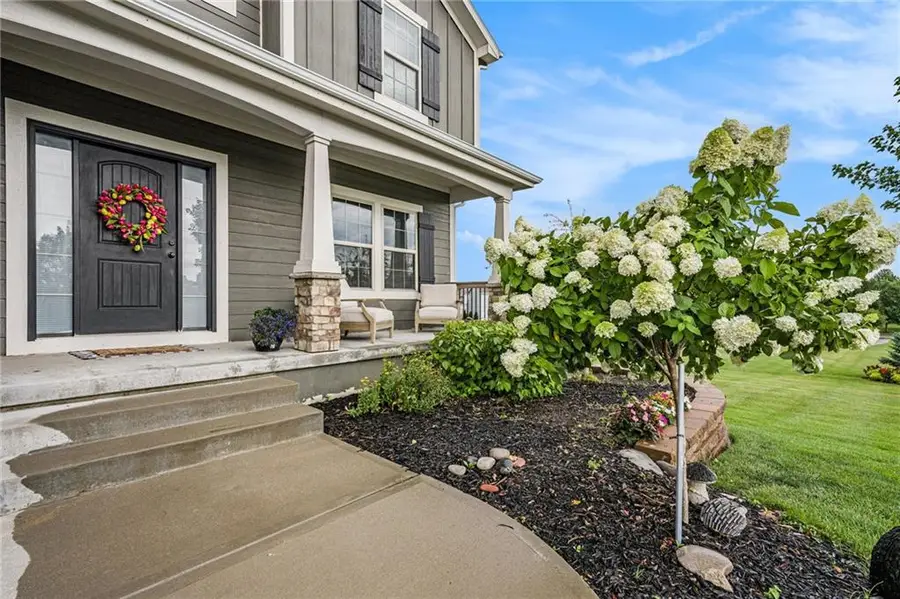
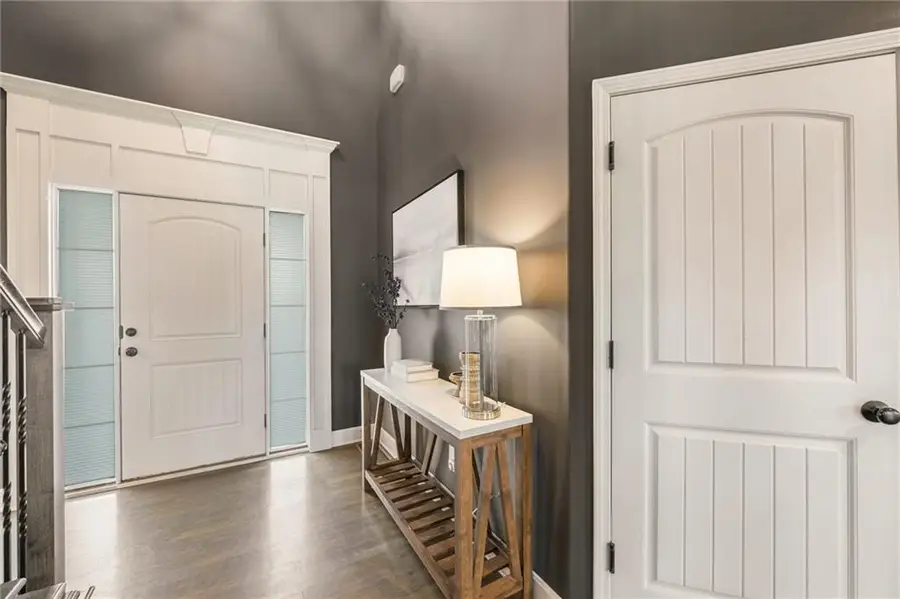
7916 NE 98th Terrace,Kansas City, MO 64157
$500,000
- 4 Beds
- 3 Baths
- 2,404 sq. ft.
- Single family
- Pending
Listed by:heather philip
Office:reecenichols-kcn
MLS#:2563698
Source:MOKS_HL
Price summary
- Price:$500,000
- Price per sq. ft.:$207.99
- Monthly HOA dues:$33.33
About this home
Welcome to this beautifully maintained home, located in the desirable Benson Place neighborhood. This home offers modern features, timeless style, & one of the best backyard settings in the area. Step through the front door into a soaring two-story foyer that creates a grand first impression. The main living area flows seamlessly across the back of the home, anchored by a fireplace surrounded by custom built-ins & a bowed bay window that invites natural light & views of the manicured yard. The kitchen is as functional as it is stylish, w/ a center island, walk-in pantry, & an adjacent breakfast nook that opens to the deck. Enjoy outdoor living on the spacious 12’x23’ deck - half covered for shade & half open for sun - perfect for grilling, relaxing, or taking in the view of the surrounding greenspace. Upstairs, you’ll find all 4 bedrooms, including a spacious primary suite w/ an ensuite bath featuring a whirlpool tub, large shower, & dual vanities. The showstopper here is the massive walk-in closet w/ direct access to the 2nd floor laundry room. The unfinished walk-out basement offers unlimited potential with a 12’x23’ covered patio, bathroom stub, & plenty of room for future expansion or storage. Additional features include a 3-car garage, tasteful landscaping, & direct access to serene greenspace & paved trails. This home truly checks all the boxes: location, layout, upgrades, & outdoor living. Don’t miss your chance to own this special property in one of the Northland’s most coveted communities! Benson Place offers a lifestyle rich in amenities & convenience, earning it the 2024 “Best New Home Community” award in the Best of the Northland. Residents enjoy 2 community pools, children’s splash park, fishing lake, playground, expansive greenspaces, & nature trails. Its prime location near major highways & interstates ensures easy access to downtown Kansas City, the new KCI Airport, and many of the area’s top shopping & entertainment destinations.
Contact an agent
Home facts
- Year built:2018
- Listing Id #:2563698
- Added:20 day(s) ago
- Updated:July 31, 2025 at 03:39 PM
Rooms and interior
- Bedrooms:4
- Total bathrooms:3
- Full bathrooms:2
- Half bathrooms:1
- Living area:2,404 sq. ft.
Heating and cooling
- Cooling:Electric, Heat Pump
- Heating:Heatpump/Gas
Structure and exterior
- Roof:Composition
- Year built:2018
- Building area:2,404 sq. ft.
Schools
- High school:Liberty North
- Middle school:South Valley
- Elementary school:Shoal Creek
Utilities
- Water:City/Public
- Sewer:Public Sewer
Finances and disclosures
- Price:$500,000
- Price per sq. ft.:$207.99
New listings near 7916 NE 98th Terrace
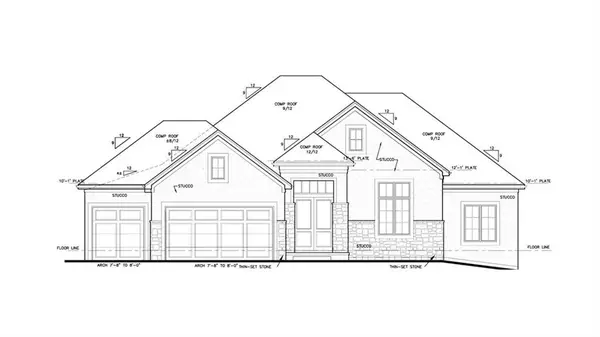 $1,366,455Pending4 beds 5 baths3,887 sq. ft.
$1,366,455Pending4 beds 5 baths3,887 sq. ft.3019 NE 102nd Street, Kansas City, MO 64155
MLS# 2565851Listed by: KELLER WILLIAMS KC NORTH $155,000Active4 beds 1 baths1,150 sq. ft.
$155,000Active4 beds 1 baths1,150 sq. ft.11411 Sycamore Terrace, Kansas City, MO 64134
MLS# 2566737Listed by: COMPASS REALTY GROUP- New
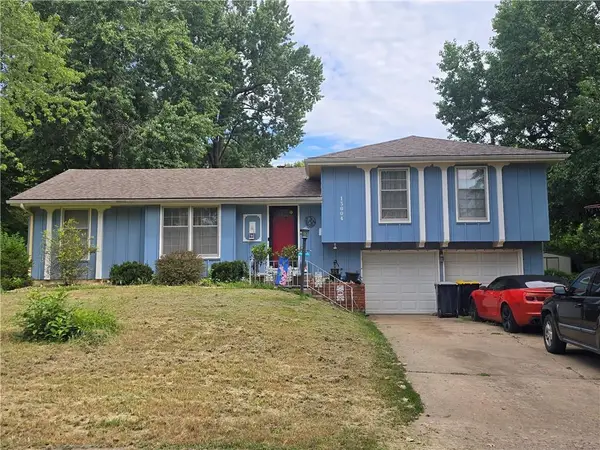 $245,000Active3 beds 2 baths2,180 sq. ft.
$245,000Active3 beds 2 baths2,180 sq. ft.13004 E 53rd Terrace, Kansas City, MO 64133
MLS# 2568827Listed by: 1ST CLASS REAL ESTATE KC - New
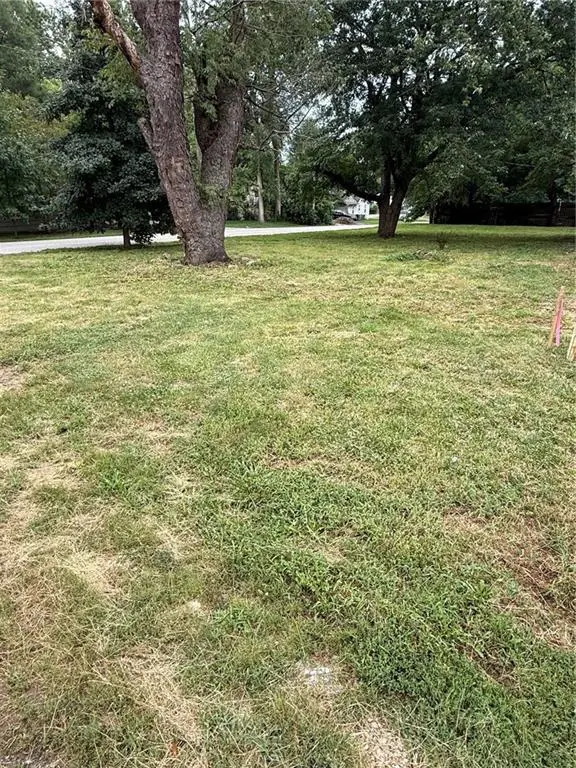 $90,000Active0 Acres
$90,000Active0 Acres119 E 78th Terrace, Kansas City, MO 64114
MLS# 2569074Listed by: HILLS REAL ESTATE - New
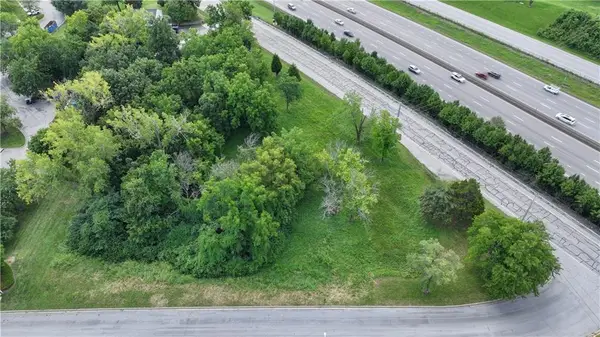 $150,000Active0 Acres
$150,000Active0 Acres6217 NW Roanridge Road, Kansas City, MO 64151
MLS# 2567930Listed by: CHARTWELL REALTY LLC - New
 $250,000Active4 beds 2 baths1,294 sq. ft.
$250,000Active4 beds 2 baths1,294 sq. ft.5116 Tracy Avenue, Kansas City, MO 64110
MLS# 2568765Listed by: REECENICHOLS - LEES SUMMIT - New
 $215,000Active3 beds 2 baths1,618 sq. ft.
$215,000Active3 beds 2 baths1,618 sq. ft.5716 Virginia Avenue, Kansas City, MO 64110
MLS# 2568982Listed by: KEY REALTY GROUP LLC - New
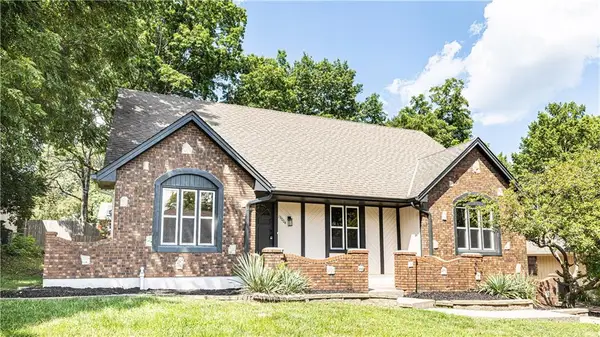 $365,000Active5 beds 3 baths4,160 sq. ft.
$365,000Active5 beds 3 baths4,160 sq. ft.13004 E 57th Terrace, Kansas City, MO 64133
MLS# 2569036Listed by: REECENICHOLS - LEES SUMMIT - New
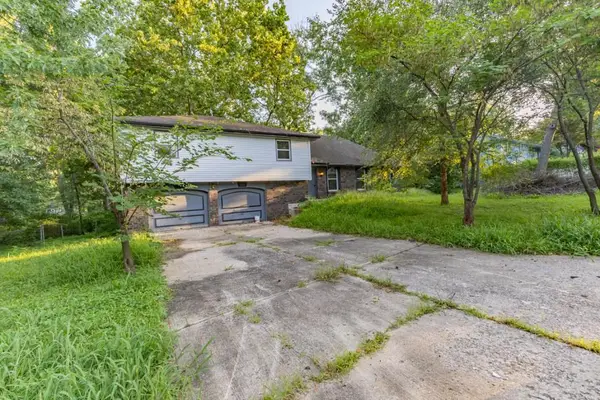 $310,000Active4 beds 2 baths1,947 sq. ft.
$310,000Active4 beds 2 baths1,947 sq. ft.9905 68th Terrace, Kansas City, MO 64152
MLS# 2569022Listed by: LISTWITHFREEDOM.COM INC - New
 $425,000Active3 beds 2 baths1,342 sq. ft.
$425,000Active3 beds 2 baths1,342 sq. ft.6733 Locust Street, Kansas City, MO 64131
MLS# 2568981Listed by: WEICHERT, REALTORS WELCH & COM
