807 W 48th Street #101, Kansas City, MO 64112
Local realty services provided by:Better Homes and Gardens Real Estate Kansas City Homes
Listed by: debbie kimball
Office: compass realty group
MLS#:2572103
Source:MOKS_HL
Price summary
- Price:$255,000
- Price per sq. ft.:$291.76
- Monthly HOA dues:$445
About this home
Welcome to the Eugene Field Condominium Building just steps away from the restaurants and shops of the Country Club Plaza. This bright and sunny 2 bedroom, 1 bath condo on the 1st floor overlooks the Block Cancer Survivor’s Park. The fully updated eat in kitchen features granite countertops, cherry cabinets and stainless steel appliances. The kitchen opens into the large light filled family room with beautiful original moldings. The primary bedroom and the second bedroom are connected by an updated bathroom with a large walk-in steam shower. The sunroom could be used as an office or just a place to relax. Other features include in unit laudry, central air, hardwoods throughout, elevator in building, secured entrance, storage unit in basement, laundry facilities in basement. On street parking is available or there are 2 parking garages close to the building for a monthy fee. THIS UNIT IS BEING SOLD FURNISHED.
Contact an agent
Home facts
- Year built:1929
- Listing ID #:2572103
- Added:104 day(s) ago
- Updated:December 17, 2025 at 10:33 PM
Rooms and interior
- Bedrooms:2
- Total bathrooms:1
- Full bathrooms:1
- Living area:874 sq. ft.
Heating and cooling
- Cooling:Window Unit(s)
- Heating:Forced Air Gas, Steam
Structure and exterior
- Roof:Tar/Gravel
- Year built:1929
- Building area:874 sq. ft.
Utilities
- Water:City/Public
- Sewer:Public Sewer
Finances and disclosures
- Price:$255,000
- Price per sq. ft.:$291.76
New listings near 807 W 48th Street #101
- New
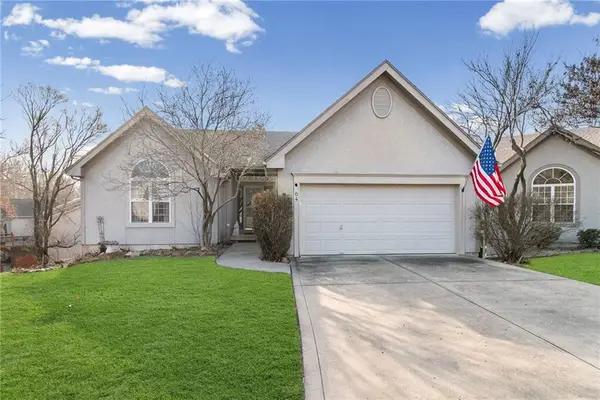 $350,000Active2 beds 2 baths17,374 sq. ft.
$350,000Active2 beds 2 baths17,374 sq. ft.8604 N Liston Avenue, Kansas City, MO 64154
MLS# 2592404Listed by: PLATINUM REALTY LLC - New
 $330,000Active3 beds 3 baths1,844 sq. ft.
$330,000Active3 beds 3 baths1,844 sq. ft.11013 N Mcgee Street, Kansas City, MO 64155
MLS# 2591920Listed by: REALTY ONE GROUP CORNERSTONE  $310,000Active3 beds 2 baths1,780 sq. ft.
$310,000Active3 beds 2 baths1,780 sq. ft.3909 Charlotte Street, Kansas City, MO 64110
MLS# 2582126Listed by: REALTY ONE GROUP METRO HOME PROS- New
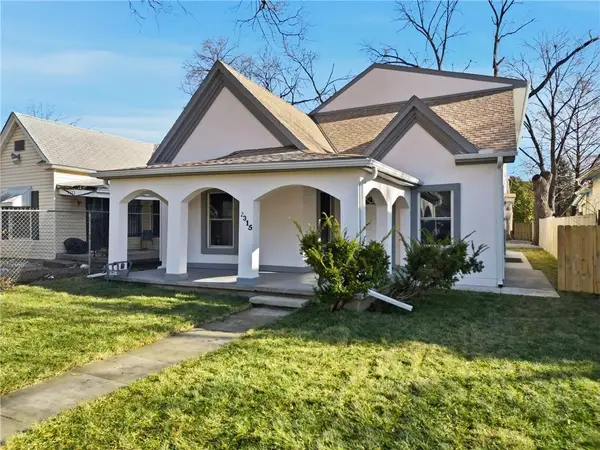 $250,000Active3 beds 2 baths1,800 sq. ft.
$250,000Active3 beds 2 baths1,800 sq. ft.2315 Brighton Avenue, Kansas City, MO 64127
MLS# 2589923Listed by: RE/MAX ELITE, REALTORS 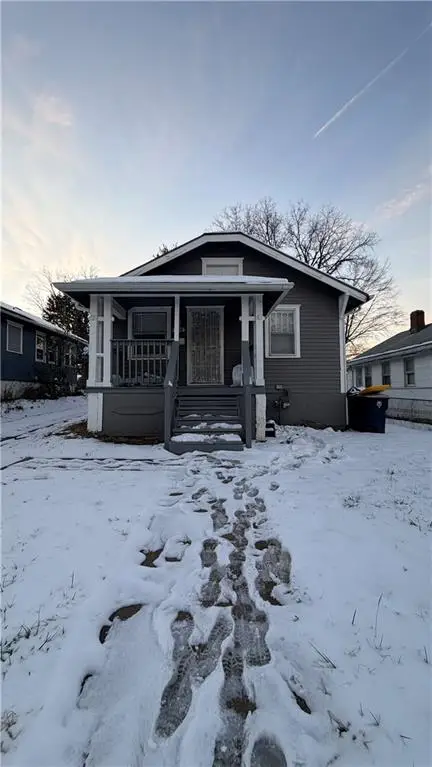 $82,000Active3 beds 2 baths792 sq. ft.
$82,000Active3 beds 2 baths792 sq. ft.4824 Agnes Avenue, Kansas City, MO 64130
MLS# 2590003Listed by: EXP REALTY LLC- New
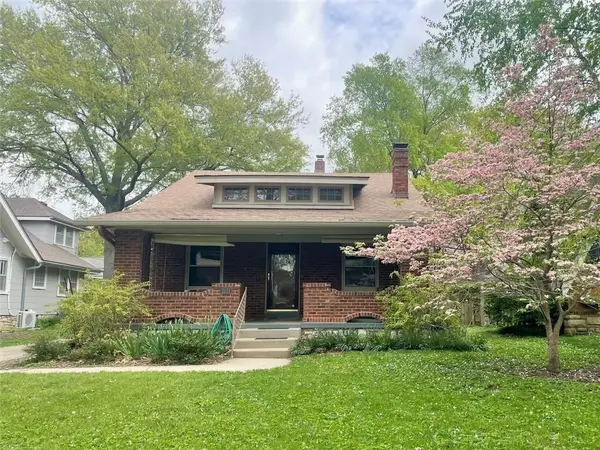 $465,000Active4 beds 2 baths2,162 sq. ft.
$465,000Active4 beds 2 baths2,162 sq. ft.7121 Jefferson Street, Kansas City, MO 64114
MLS# 2591401Listed by: COMPASS REALTY GROUP - New
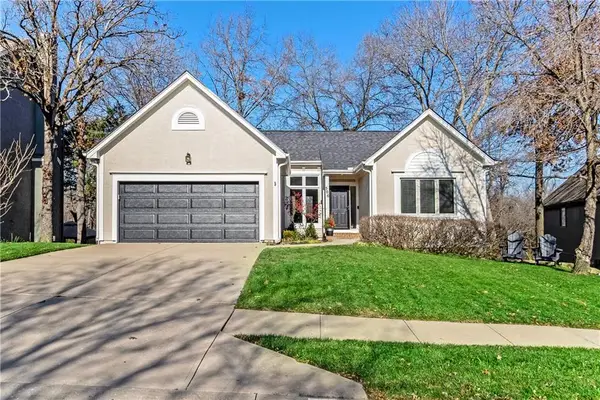 $515,000Active4 beds 4 baths2,854 sq. ft.
$515,000Active4 beds 4 baths2,854 sq. ft.506 E 122nd Street, Kansas City, MO 64145
MLS# 2591867Listed by: REECENICHOLS - LEAWOOD - New
 $210,000Active2 beds 3 baths1,648 sq. ft.
$210,000Active2 beds 3 baths1,648 sq. ft.6813 NW Mokane Avenue, Kansas City, MO 64151
MLS# 2592053Listed by: UNITED REAL ESTATE KANSAS CITY - New
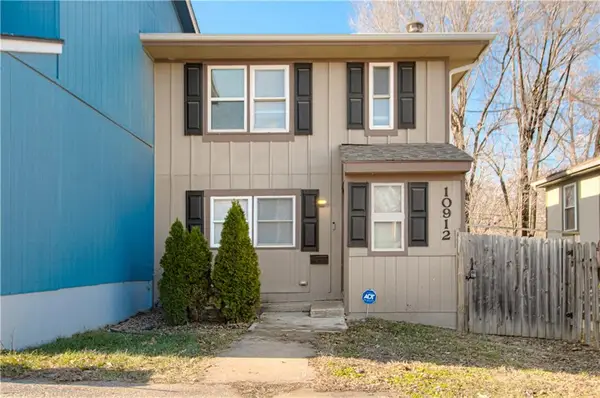 $195,000Active3 beds 2 baths1,435 sq. ft.
$195,000Active3 beds 2 baths1,435 sq. ft.10912 Mckinley Avenue, Kansas City, MO 64134
MLS# 2592406Listed by: RE/MAX REVOLUTION - New
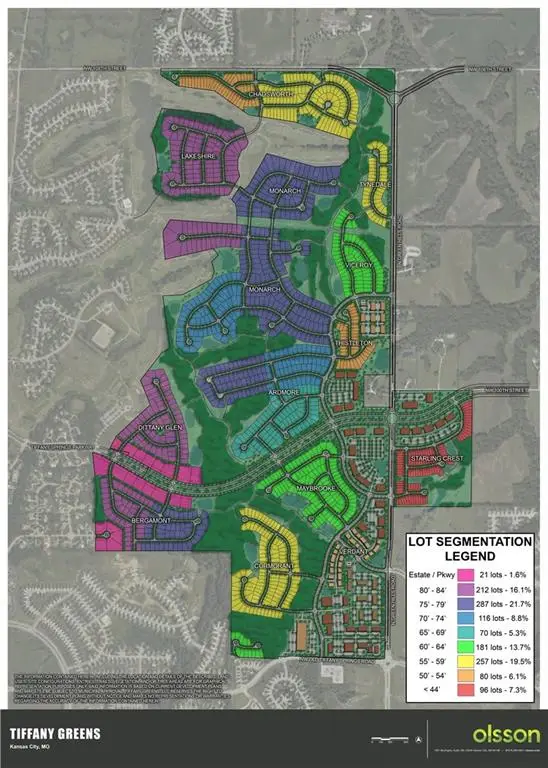 $1,000,000Active0 Acres
$1,000,000Active0 Acres5900 NW Tiffany Springs Parkway, Kansas City, MO 64154
MLS# 2592514Listed by: KELLER WILLIAMS REALTY PARTNERS INC.
