8174 N Oakley Avenue, Kansas City, MO 64119
Local realty services provided by:Better Homes and Gardens Real Estate Kansas City Homes
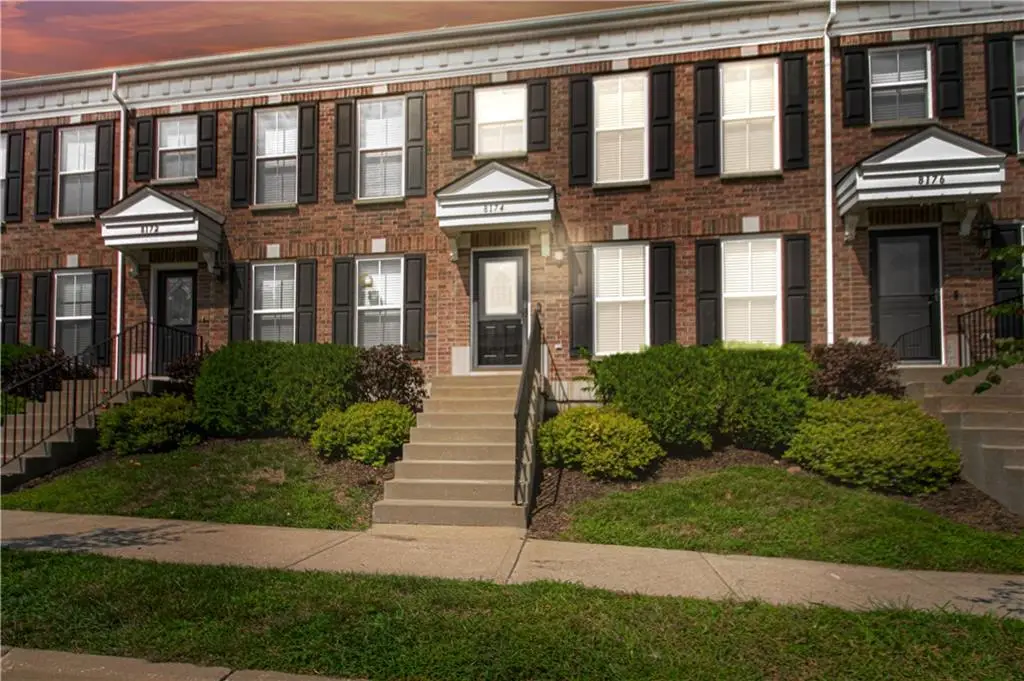
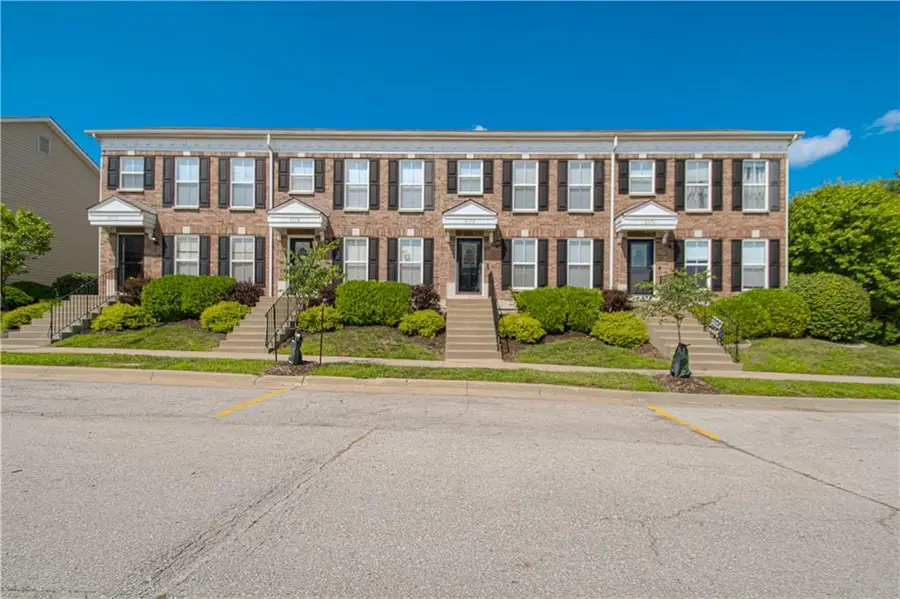
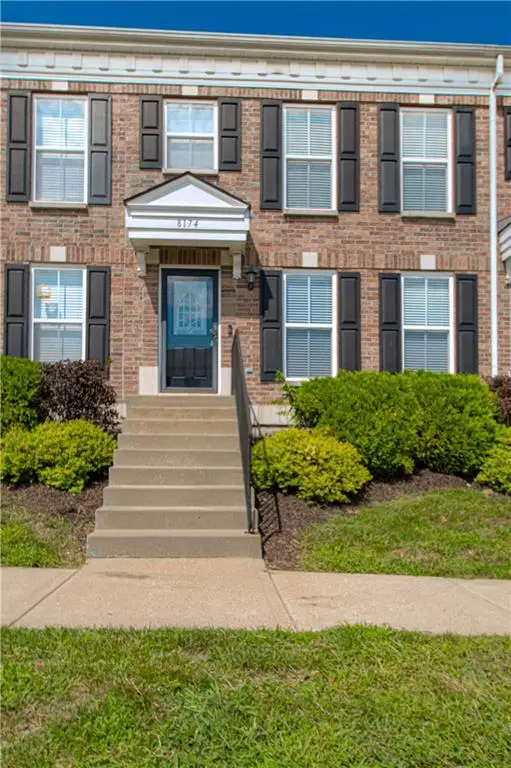
Listed by:kelli chabot
Office:keller williams kc north
MLS#:2567171
Source:MOKS_HL
Price summary
- Price:$245,000
- Price per sq. ft.:$177.54
- Monthly HOA dues:$169
About this home
Welcome to this beautifully maintained brick-front rowhouse that blends timeless style with thoughtful updates! Freshly painted throughout, this home features all-new flooring, kitchen countertops, and appliances—ready for you to move right in. The main level offers a warm, inviting layout that flows seamlessly from the sunny living room, to an oversized kitchen, to the charming private patio. The upper level includes 2 large bedrooms plus a practical loft area with flexible space ideal for a home office, reading nook, or media room. Enjoy the convenience of an alley-loaded garage and easy highway access, all while tucked away on a quiet street. The spacious unfinished basement offers endless potential—use it for extra storage or finish it to suit your needs. Community walking trail, open space for dogs, convenient highway access plus close to shopping, dining and entertainment so don’t miss this opportunity to own a classic, well-updated home in a peaceful yet accessible location!
Contact an agent
Home facts
- Year built:2009
- Listing Id #:2567171
- Added:6 day(s) ago
- Updated:August 14, 2025 at 08:43 PM
Rooms and interior
- Bedrooms:2
- Total bathrooms:3
- Full bathrooms:2
- Half bathrooms:1
- Living area:1,380 sq. ft.
Heating and cooling
- Cooling:Electric
Structure and exterior
- Roof:Composition
- Year built:2009
- Building area:1,380 sq. ft.
Schools
- High school:Oak Park
- Middle school:Antioch
- Elementary school:Chapel Hill
Utilities
- Water:City/Public
- Sewer:Public Sewer
Finances and disclosures
- Price:$245,000
- Price per sq. ft.:$177.54
New listings near 8174 N Oakley Avenue
- New
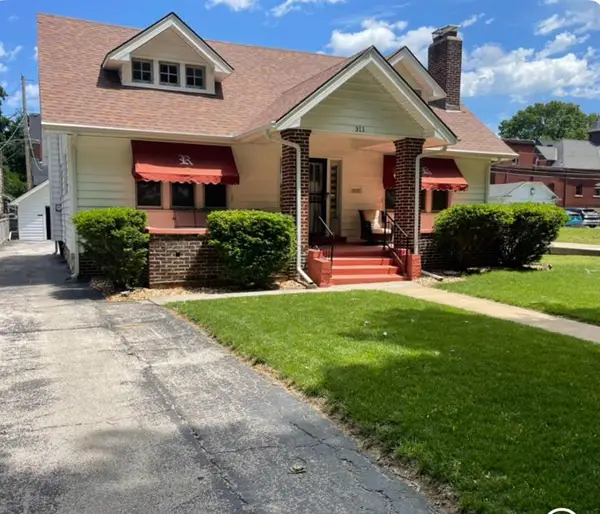 $200,000Active2 beds 2 baths1,731 sq. ft.
$200,000Active2 beds 2 baths1,731 sq. ft.311 Gladstone Boulevard, Kansas City, MO 64124
MLS# 2568144Listed by: RE/MAX REALTY AND AUCTION HOUSE LLC - Open Sun, 1 to 3pmNew
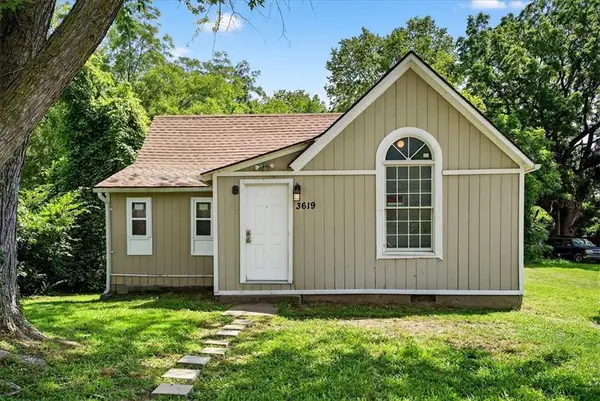 $84,900Active2 beds 1 baths753 sq. ft.
$84,900Active2 beds 1 baths753 sq. ft.3619 Topping Avenue, Kansas City, MO 64129
MLS# 2567610Listed by: REDFIN CORPORATION - New
 $225,000Active3 beds 1 baths1,728 sq. ft.
$225,000Active3 beds 1 baths1,728 sq. ft.1801 51st Terrace, Kansas City, MO 64118
MLS# 2569112Listed by: LISTWITHFREEDOM.COM INC - New
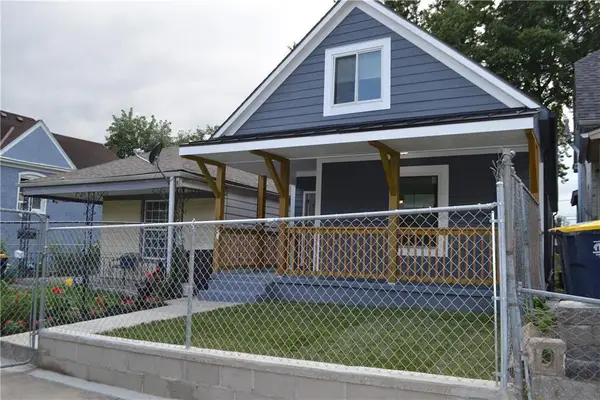 $169,000Active3 beds 2 baths1,320 sq. ft.
$169,000Active3 beds 2 baths1,320 sq. ft.622 Norton Avenue, Kansas City, MO 64124
MLS# 2569127Listed by: KELLER WILLIAMS REALTY PARTNERS INC. 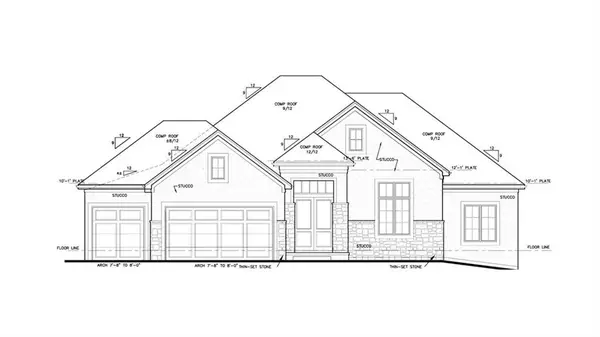 $1,366,455Pending4 beds 5 baths3,887 sq. ft.
$1,366,455Pending4 beds 5 baths3,887 sq. ft.3019 NE 102nd Street, Kansas City, MO 64155
MLS# 2565851Listed by: KELLER WILLIAMS KC NORTH $150,000Active4 beds 1 baths1,150 sq. ft.
$150,000Active4 beds 1 baths1,150 sq. ft.11411 Sycamore Terrace, Kansas City, MO 64134
MLS# 2566737Listed by: COMPASS REALTY GROUP- New
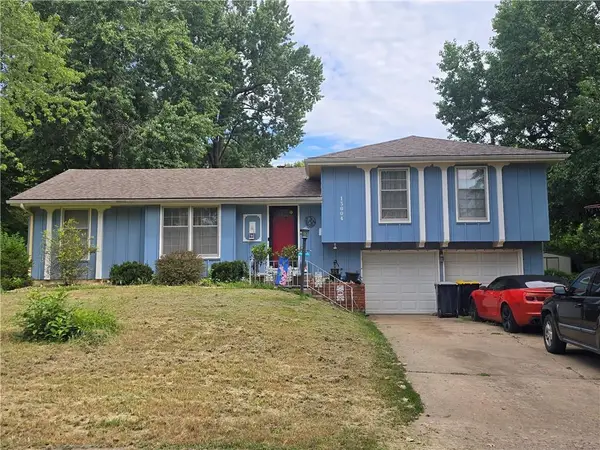 $245,000Active3 beds 2 baths2,180 sq. ft.
$245,000Active3 beds 2 baths2,180 sq. ft.13004 E 53rd Terrace, Kansas City, MO 64133
MLS# 2568827Listed by: 1ST CLASS REAL ESTATE KC - New
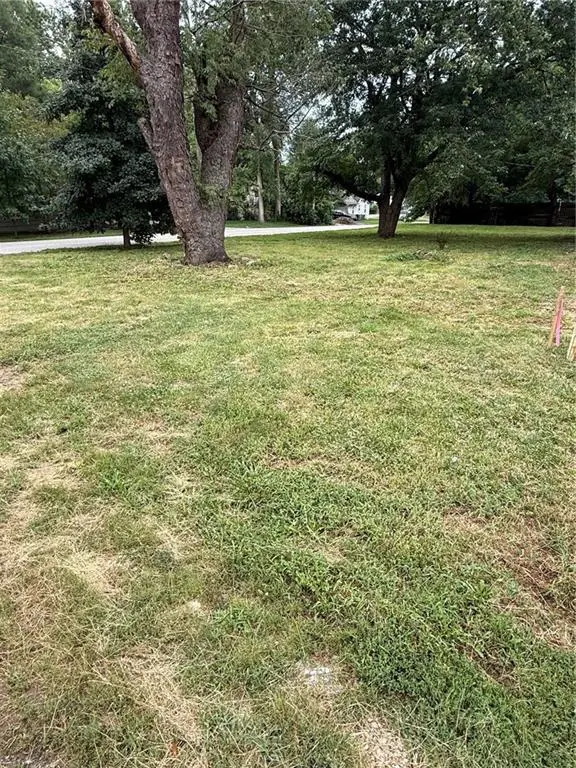 $90,000Active0 Acres
$90,000Active0 Acres119 E 78th Terrace, Kansas City, MO 64114
MLS# 2569074Listed by: HILLS REAL ESTATE - New
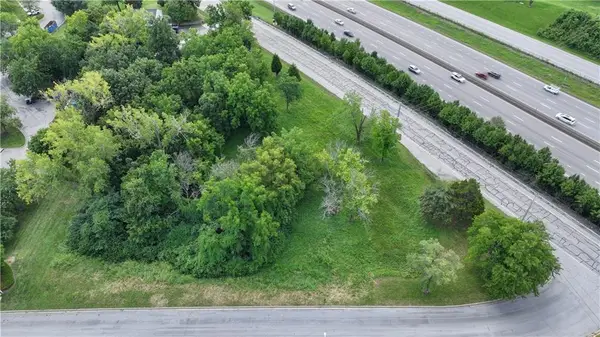 $150,000Active0 Acres
$150,000Active0 Acres6217 NW Roanridge Road, Kansas City, MO 64151
MLS# 2567930Listed by: CHARTWELL REALTY LLC - New
 $250,000Active4 beds 2 baths1,294 sq. ft.
$250,000Active4 beds 2 baths1,294 sq. ft.5116 Tracy Avenue, Kansas City, MO 64110
MLS# 2568765Listed by: REECENICHOLS - LEES SUMMIT

