- BHGRE®
- Missouri
- Kansas City
- 8308 NE 76th Terrace
8308 NE 76th Terrace, Kansas City, MO 64158
Local realty services provided by:Better Homes and Gardens Real Estate Kansas City Homes
8308 NE 76th Terrace,Kansas City, MO 64158
$869,000
- 4 Beds
- 5 Baths
- 3,629 sq. ft.
- Single family
- Active
Listed by: michael yeates, teressa quigley
Office: the real estate store llc.
MLS#:2572731
Source:Bay East, CCAR, bridgeMLS
Price summary
- Price:$869,000
- Price per sq. ft.:$239.46
- Monthly HOA dues:$70.83
About this home
WELCOME TO THE MERRIMAC! THIS STUNNING NEW PLAN IS BEING BUILT BY 816 BUILDING COMPANY. SITUATED PERFECTLY OVERLOOKING BEAUTIFUL COMMON AREA, THIS WALKOUT REVERSE 1.5 PLAN REALLY WILL IMPRESS. AN OPEN FLOOR CONCEPT WITH A FORMAL ENTRY WAY SETS THIS PLAN APART. THE LARGE MAIN FLOOR BOASTS 10’ TALL WALLS, SOARING CEILINGS, 2ND BEDROOM, EXCITING LIVING/DINING/KITCHEN COMBO, PRIVATE CENTER DECK, HUGE KITCHEN AND WALK-IN PANTRY, MASTER SUITE WITH HUGE CLOSET, AND WONDERFUL NATURAL LIGHT. THE LOWER LEVEL IS SURE TO IMPRESS WITH TWO BEDROOMS WITH THEIR OWN PRIVATE BATHROOMS AND WALK-IN CLOSETS, HALF BATH, WET BAR, SECOND LAUNDRY ROOM, AND ENORMOUS FAMILY ROOM AND WET BAR. 816 BUILDING COMPANY HIT THIS PLAN AND DESIGN OUT OF THE PARK!
Photos current as of 1/3/2026
Contact an agent
Home facts
- Listing ID #:2572731
- Added:148 day(s) ago
- Updated:January 30, 2026 at 06:33 PM
Rooms and interior
- Bedrooms:4
- Total bathrooms:5
- Full bathrooms:4
- Half bathrooms:1
- Living area:3,629 sq. ft.
Heating and cooling
- Cooling:Electric
- Heating:Heat Pump, Natural Gas
Structure and exterior
- Roof:Composition
- Building area:3,629 sq. ft.
Schools
- High school:Liberty
- Middle school:Discovery
- Elementary school:Liberty Oaks
Utilities
- Water:City/Public
- Sewer:Public Sewer
Finances and disclosures
- Price:$869,000
- Price per sq. ft.:$239.46
New listings near 8308 NE 76th Terrace
- New
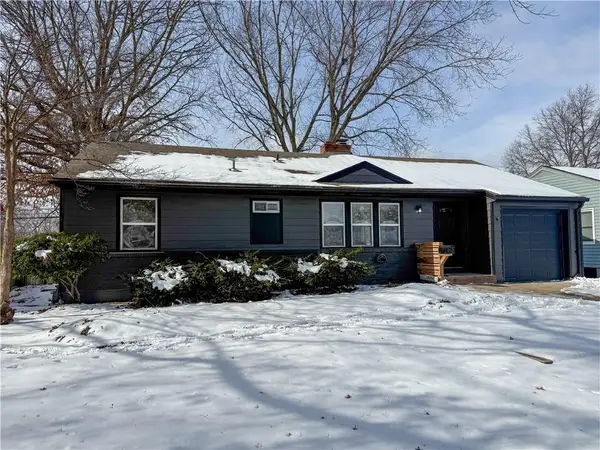 $300,000Active4 beds 2 baths2,152 sq. ft.
$300,000Active4 beds 2 baths2,152 sq. ft.5112 N Cypress Avenue, Kansas City, MO 64119
MLS# 2598340Listed by: ARISTOCRAT REALTY 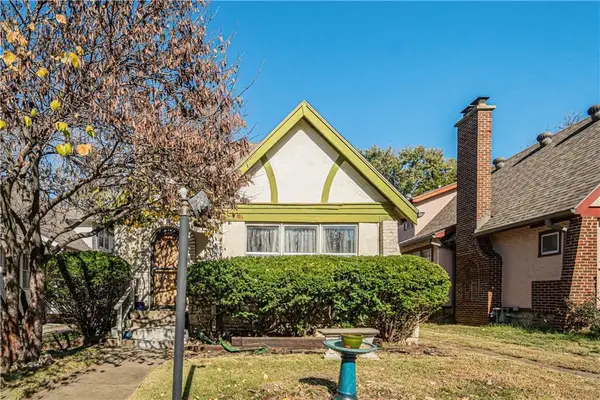 $285,000Active3 beds 2 baths1,570 sq. ft.
$285,000Active3 beds 2 baths1,570 sq. ft.408 E 70th Terrace, Kansas City, MO 64131
MLS# 2589862Listed by: REECENICHOLS - LEAWOOD- Open Sat, 12 to 2pm
 $502,000Active2 beds 2 baths1,779 sq. ft.
$502,000Active2 beds 2 baths1,779 sq. ft.11100 N Euclid Avenue, Kansas City, MO 64155
MLS# 2596054Listed by: REECENICHOLS-KCN - New
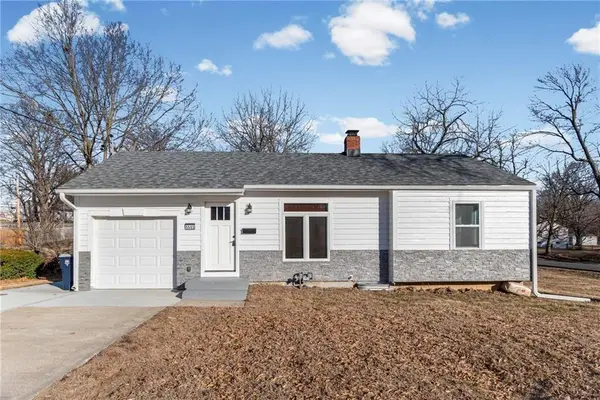 $235,000Active2 beds 1 baths985 sq. ft.
$235,000Active2 beds 1 baths985 sq. ft.5503 N Kansas Avenue, Kansas City, MO 64119
MLS# 2597417Listed by: 1ST CLASS REAL ESTATE KC - Open Fri, 3 to 5pmNew
 $209,900Active2 beds 2 baths1,117 sq. ft.
$209,900Active2 beds 2 baths1,117 sq. ft.743 E 121st Terrace, Kansas City, MO 64146
MLS# 2598183Listed by: REECENICHOLS - COUNTRY CLUB PLAZA - New
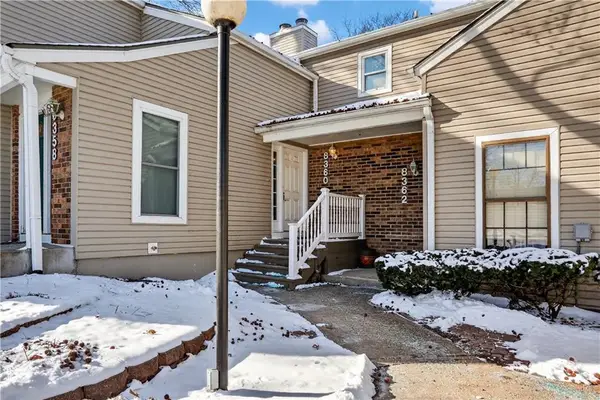 $200,000Active2 beds 2 baths1,256 sq. ft.
$200,000Active2 beds 2 baths1,256 sq. ft.8360 NW Barrybrooke Drive, Kansas City, MO 64151
MLS# 2598296Listed by: RE/MAX HERITAGE - Open Sun, 12 to 2pmNew
 $399,000Active3 beds 3 baths1,766 sq. ft.
$399,000Active3 beds 3 baths1,766 sq. ft.3013 Gentry Park N/a, Kansas City, MO 64116
MLS# 2598322Listed by: REECENICHOLS - LEAWOOD - New
 $119,900Active2 beds 2 baths1,256 sq. ft.
$119,900Active2 beds 2 baths1,256 sq. ft.4020 Hedges Avenue, Kansas City, MO 64133
MLS# 2597528Listed by: CYNDA SELLS REALTY GROUP L L C - New
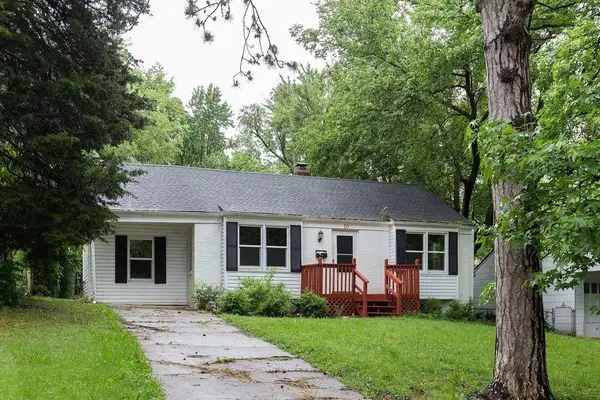 $209,950Active3 beds 1 baths1,240 sq. ft.
$209,950Active3 beds 1 baths1,240 sq. ft.10 E Pocahontas Lane, Kansas City, MO 64114
MLS# 2598599Listed by: PLATINUM REALTY LLC - New
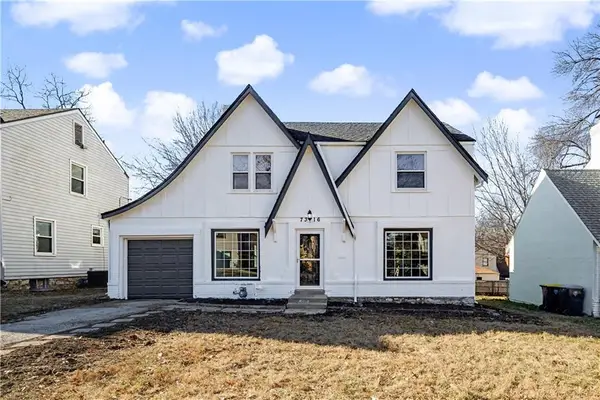 $409,900Active3 beds 3 baths1,600 sq. ft.
$409,900Active3 beds 3 baths1,600 sq. ft.7316 Charlotte Street, Kansas City, MO 64131
MLS# 2598603Listed by: KELLER WILLIAMS REALTY PARTNERS INC.

