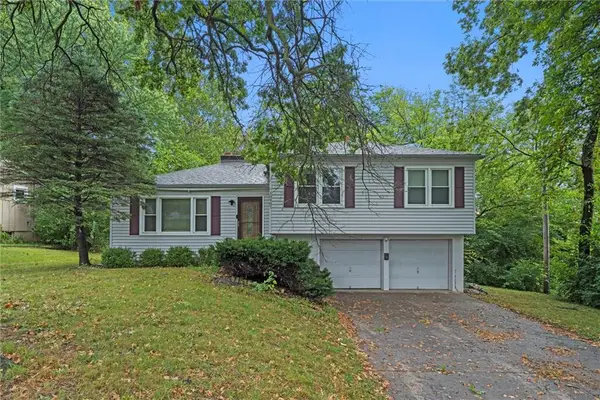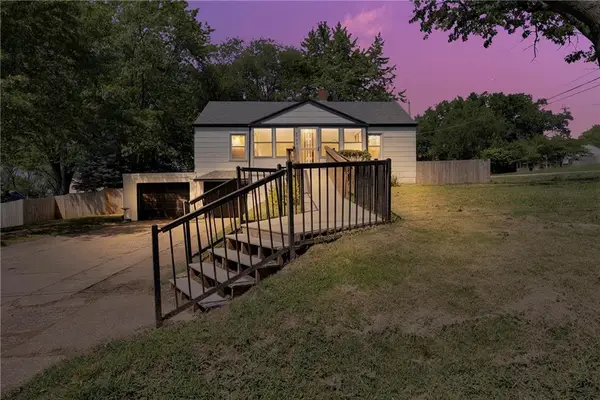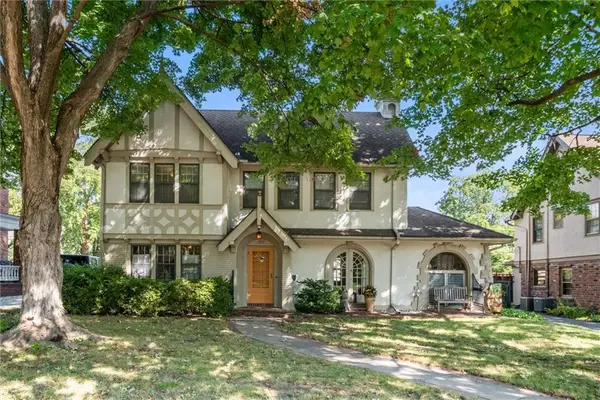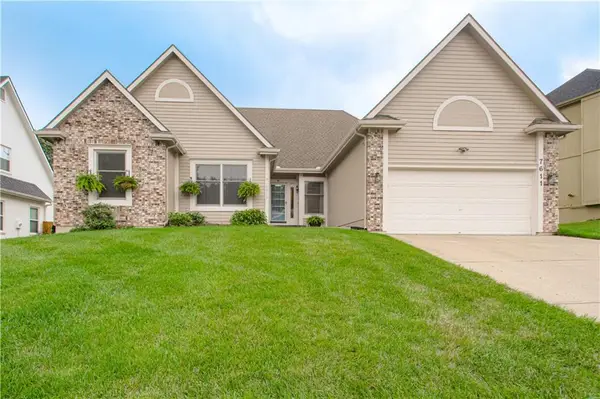8309 NW 90th Street, Kansas City, MO 64153
Local realty services provided by:Better Homes and Gardens Real Estate Kansas City Homes
8309 NW 90th Street,Kansas City, MO 64153
$629,000
- 4 Beds
- 3 Baths
- 2,635 sq. ft.
- Single family
- Pending
Listed by:nikie jo glasbrenner
Office:reecenichols-kcn
MLS#:2523938
Source:MOKS_HL
Price summary
- Price:$629,000
- Price per sq. ft.:$238.71
- Monthly HOA dues:$48.33
About this home
Crafted for effortless yet sophisticated living, you'll want to visit Elevate Design + Build's newest creation, The Woodland II. Modern kitchen with a walk-in pantry, dining area with built in hutch. Living room has a linear fireplace. Main level living space includes wood flooring. Large widows featured in the Living area that looks out at the covered deck with composite decking. The expansive lower-level feature's a full wall bar. The primary bedroom is painted from top to bottom. Spa-like primary bathroom. The Woodland II plan boasts a contemporary design characterized by an open layout filled with natural light. This residence is situated within the Park Hill School District. Home is completed and almost move in ready. Professional photos coming soon.
Contact an agent
Home facts
- Year built:2025
- Listing ID #:2523938
- Added:277 day(s) ago
- Updated:September 25, 2025 at 03:44 PM
Rooms and interior
- Bedrooms:4
- Total bathrooms:3
- Full bathrooms:3
- Living area:2,635 sq. ft.
Heating and cooling
- Cooling:Electric
- Heating:Natural Gas
Structure and exterior
- Roof:Composition
- Year built:2025
- Building area:2,635 sq. ft.
Schools
- High school:Park Hill
- Middle school:Congress
- Elementary school:Renner
Utilities
- Water:City/Public
- Sewer:Public Sewer
Finances and disclosures
- Price:$629,000
- Price per sq. ft.:$238.71
New listings near 8309 NW 90th Street
- New
 $165,000Active3 beds 2 baths1,104 sq. ft.
$165,000Active3 beds 2 baths1,104 sq. ft.10907 Grandview Road, Kansas City, MO 64137
MLS# 2577521Listed by: REAL BROKER, LLC - New
 $199,000Active3 beds 2 baths1,456 sq. ft.
$199,000Active3 beds 2 baths1,456 sq. ft.2241 E 68th Street, Kansas City, MO 64132
MLS# 2577558Listed by: USREEB REALTY PROS LLC - New
 $425,000Active4 beds 3 baths2,556 sq. ft.
$425,000Active4 beds 3 baths2,556 sq. ft.10505 NE 97th Terrace, Kansas City, MO 64157
MLS# 2576581Listed by: REECENICHOLS - LEAWOOD - New
 $274,900Active3 beds 2 baths1,528 sq. ft.
$274,900Active3 beds 2 baths1,528 sq. ft.800 NE 90th Street, Kansas City, MO 64155
MLS# 2574136Listed by: 1ST CLASS REAL ESTATE KC - New
 $185,000Active2 beds 1 baths912 sq. ft.
$185,000Active2 beds 1 baths912 sq. ft.4000 Crescent Avenue, Kansas City, MO 64133
MLS# 2577546Listed by: PREMIUM REALTY GROUP LLC - Open Fri, 3:30 to 5:30pm
 $640,000Active4 beds 4 baths2,470 sq. ft.
$640,000Active4 beds 4 baths2,470 sq. ft.428 W 68 Street, Kansas City, MO 64113
MLS# 2574540Listed by: CHARTWELL REALTY LLC - New
 $125,000Active2 beds 1 baths850 sq. ft.
$125,000Active2 beds 1 baths850 sq. ft.3803 Highland Avenue, Kansas City, MO 64109
MLS# 2577445Listed by: REECENICHOLS - EASTLAND - New
 $399,900Active3 beds 4 baths2,658 sq. ft.
$399,900Active3 beds 4 baths2,658 sq. ft.7611 NW 74th Street, Kansas City, MO 64152
MLS# 2577518Listed by: KELLER WILLIAMS KC NORTH  $315,000Active3 beds 3 baths1,626 sq. ft.
$315,000Active3 beds 3 baths1,626 sq. ft.10902 N Harrison Street, Kansas City, MO 64155
MLS# 2569342Listed by: KELLER WILLIAMS KC NORTH $240,000Active4 beds 3 baths2,034 sq. ft.
$240,000Active4 beds 3 baths2,034 sq. ft.6212 E 108th Street, Kansas City, MO 64134
MLS# 2571163Listed by: REECENICHOLS - LEES SUMMIT
