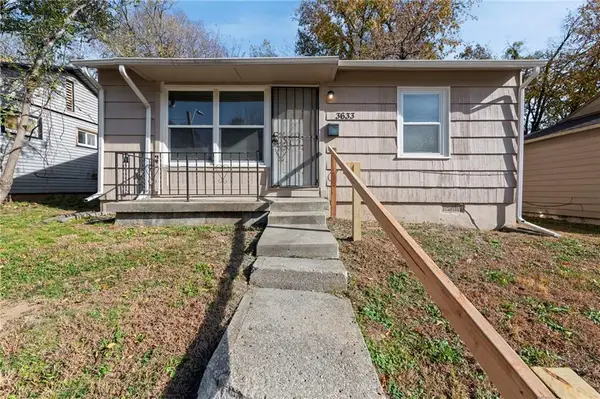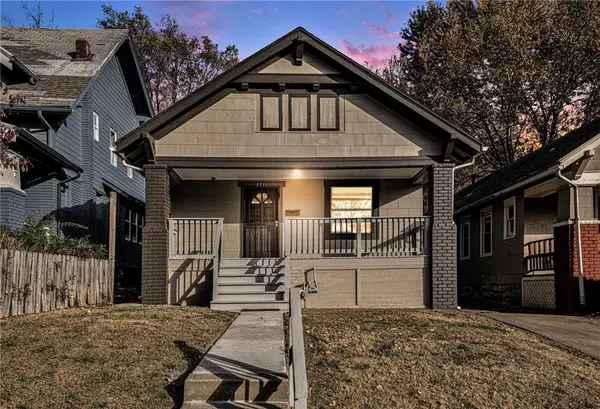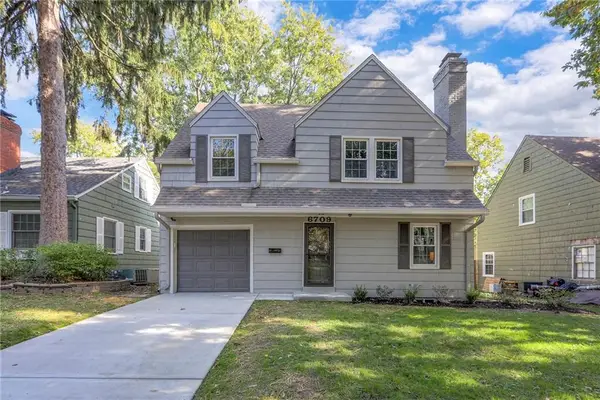8341 Oak Street, Kansas City, MO 64114
Local realty services provided by:Better Homes and Gardens Real Estate Kansas City Homes
8341 Oak Street,Kansas City, MO 64114
$280,000
- 4 Beds
- 2 Baths
- 1,424 sq. ft.
- Single family
- Pending
Listed by: jordan deves
Office: platinum realty llc.
MLS#:2566662
Source:MOKS_HL
Price summary
- Price:$280,000
- Price per sq. ft.:$196.63
About this home
Back on market at no fault to seller!
Welcome to this beautifully remodeled home in booming Waldo! Everything you want all on one level!
As you walk in, you're greeted with a very open floor plan that has a kitchen, living, dining combo. You can have your bar chairs at the large kitchen island and your dining table in the breakfast nook, just add cushions to have your own spin on it! You continue on to the VERY large back bedroom that could be used as the primary, a family room or recreation room. Also has the laundry for easy access! Lots of possibilities! From there, you can head out to the three season porch that has three large sliding doors, expanding your living situation for most of the year. Get your green thumb going with all the natural light that comes in with the sliding doors and skylights, add seating and a tv for game days or add a large table for gatherings! Off the screened in porch, you step down to the brick paver patio and fenced in backyard, also great for gatherings and grilling. You head back in and can check out the other three bedrooms on the other wing of the house, that's also where you'll find the full bath and half bath. Two bedrooms mimic each other size wise and the final has the half bath attached, there's two bigger closets in there and one could be converted to a shower which would make two full baths.
There's so much to love about this home, lots of character and plenty of ways to set it up to maximize your lifestyle. The park DIRECTLY across the street is fantastic for picnics, walking dogs and letting your kids play. There's lots of green space in the middle with a baseball/softball field on one end and a playground for kids at the other, there's also a lot of walking trails. The park also means you don't have any neighbors across the street and it gives you a ton of parking and breathtaking sunsets! Sold by an owner/agent. Taxes and sqft to be verified by buyer/agent.
Contact an agent
Home facts
- Year built:1958
- Listing ID #:2566662
- Added:106 day(s) ago
- Updated:November 15, 2025 at 09:25 AM
Rooms and interior
- Bedrooms:4
- Total bathrooms:2
- Full bathrooms:1
- Half bathrooms:1
- Living area:1,424 sq. ft.
Heating and cooling
- Cooling:Attic Fan, Electric
- Heating:Forced Air Gas
Structure and exterior
- Roof:Composition
- Year built:1958
- Building area:1,424 sq. ft.
Utilities
- Water:City/Public
- Sewer:Public Sewer
Finances and disclosures
- Price:$280,000
- Price per sq. ft.:$196.63
New listings near 8341 Oak Street
 $270,000Active2 beds 3 baths1,542 sq. ft.
$270,000Active2 beds 3 baths1,542 sq. ft.8229 NW Barrybrooke Court, Kansas City, MO 64151
MLS# 2584867Listed by: PLATINUM REALTY LLC- New
 $100,000Active2 beds 1 baths672 sq. ft.
$100,000Active2 beds 1 baths672 sq. ft.3633 Norton Avenue, Kansas City, MO 64127
MLS# 2584733Listed by: EXP REALTY LLC - New
 $130,000Active3 beds 1 baths1,007 sq. ft.
$130,000Active3 beds 1 baths1,007 sq. ft.3711 Bellefontaine Avenue, Kansas City, MO 64128
MLS# 2587726Listed by: PENDLETON REALTY LLC - New
 $179,000Active3 beds 1 baths1,328 sq. ft.
$179,000Active3 beds 1 baths1,328 sq. ft.5806 Highland Avenue, Kansas City, MO 64110
MLS# 2587931Listed by: LUTZ SALES + INVESTMENTS - Open Sat, 12 to 2pm
 Listed by BHGRE$535,000Active3 beds 2 baths1,638 sq. ft.
Listed by BHGRE$535,000Active3 beds 2 baths1,638 sq. ft.6709 Cherry Street, Kansas City, MO 64131
MLS# 2584651Listed by: BHG KANSAS CITY HOMES - New
 $425,000Active3 beds 2 baths1,678 sq. ft.
$425,000Active3 beds 2 baths1,678 sq. ft.4618 Bell Street, Kansas City, MO 64112
MLS# 2584020Listed by: 1 PERFECT DOOR, INC - Open Sat, 11am to 1pmNew
 $275,000Active3 beds 2 baths1,260 sq. ft.
$275,000Active3 beds 2 baths1,260 sq. ft.3610 N Cleveland Avenue, Kansas City, MO 64117
MLS# 2587593Listed by: KELLER WILLIAMS KC NORTH - New
 $245,000Active4 beds 2 baths1,489 sq. ft.
$245,000Active4 beds 2 baths1,489 sq. ft.7901 NE 56th Street, Kansas City, MO 64119
MLS# 2587656Listed by: EXP REALTY LLC - New
 $294,900Active3 beds 2 baths1,181 sq. ft.
$294,900Active3 beds 2 baths1,181 sq. ft.11433 N Tennessee Avenue, Kansas City, MO 64157
MLS# 2587830Listed by: ENTERA REALTY - Open Sat, 11am to 1pmNew
 $550,000Active2 beds 4 baths2,137 sq. ft.
$550,000Active2 beds 4 baths2,137 sq. ft.1101 W 47th Street #B, Kansas City, MO 64112
MLS# 2587841Listed by: WEICHERT, REALTORS WELCH & COM
