- BHGRE®
- Missouri
- Kansas City
- 8500 NE 99th Terrace
8500 NE 99th Terrace, Kansas City, MO 64157
Local realty services provided by:Better Homes and Gardens Real Estate Kansas City Homes
8500 NE 99th Terrace,Kansas City, MO 64157
$450,000
- 5 Beds
- 3 Baths
- 3,413 sq. ft.
- Single family
- Active
Listed by: ken hoover group, ben bond
Office: keller williams kc north
MLS#:2558860
Source:Bay East, CCAR, bridgeMLS
Price summary
- Price:$450,000
- Price per sq. ft.:$131.85
- Monthly HOA dues:$33.33
About this home
Welcome to this beautifully maintained California split home offering the perfect blend of comfort, functionality, and modern updates. Fresh interior paint throughout gives the entire home a clean, refreshed look. The spacious 3-car garage provides plenty of room for vehicles, tools, and additional storage.
Step into the large eat-in kitchen, where you'll find granite countertops, a generous center island, and freshly painted cabinets that brighten the space. The adjoining breakfast area opens to a deck, creating an ideal flow for indoor-outdoor dining and entertaining.
The finished lower level walkout adds valuable living space and features a built-in wet bar, making it the perfect spot for relaxing, hosting guests, or setting up a second family room, game area, or home gym. The flat, fully fenced backyard is perfect for kids, pets, or weekend barbecues, offering both privacy and space to enjoy the outdoors.
Upstairs, the primary suite provides a peaceful retreat with a beautifully updated bathroom that includes dual vanities and a large walk-in shower with dual showerheads. It’s a spa-like space designed for comfort and relaxation.
Throughout the home, you'll find plenty of storage options to keep everything neat and organized. With its thoughtful layout, modern updates, and inviting outdoor spaces, this home is move-in ready and waiting for you to make it your own.
Contact an agent
Home facts
- Year built:2007
- Listing ID #:2558860
- Added:506 day(s) ago
- Updated:January 30, 2026 at 06:33 PM
Rooms and interior
- Bedrooms:5
- Total bathrooms:3
- Full bathrooms:3
- Living area:3,413 sq. ft.
Heating and cooling
- Cooling:Heat Pump
- Heating:Heatpump/Gas
Structure and exterior
- Roof:Composition
- Year built:2007
- Building area:3,413 sq. ft.
Schools
- High school:Liberty
- Middle school:South Valley
- Elementary school:Shoal Creek
Utilities
- Water:City/Public
- Sewer:Public Sewer
Finances and disclosures
- Price:$450,000
- Price per sq. ft.:$131.85
New listings near 8500 NE 99th Terrace
- New
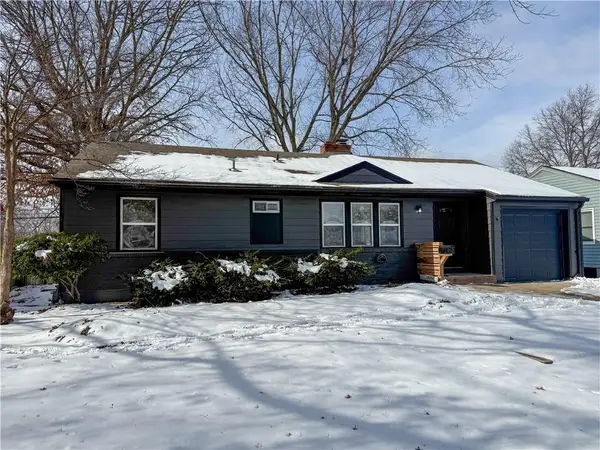 $300,000Active4 beds 2 baths2,152 sq. ft.
$300,000Active4 beds 2 baths2,152 sq. ft.5112 N Cypress Avenue, Kansas City, MO 64119
MLS# 2598340Listed by: ARISTOCRAT REALTY 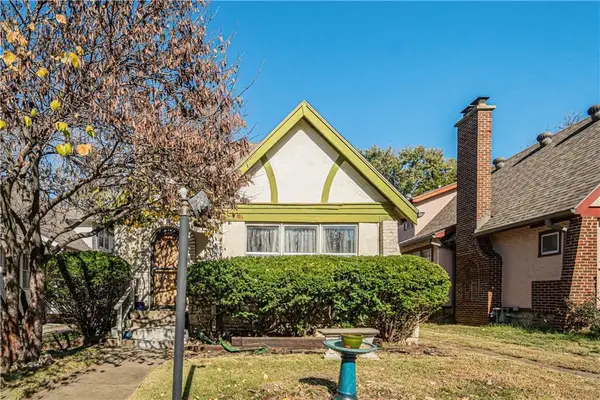 $285,000Active3 beds 2 baths1,570 sq. ft.
$285,000Active3 beds 2 baths1,570 sq. ft.408 E 70th Terrace, Kansas City, MO 64131
MLS# 2589862Listed by: REECENICHOLS - LEAWOOD- Open Sat, 12 to 2pm
 $502,000Active2 beds 2 baths1,779 sq. ft.
$502,000Active2 beds 2 baths1,779 sq. ft.11100 N Euclid Avenue, Kansas City, MO 64155
MLS# 2596054Listed by: REECENICHOLS-KCN - New
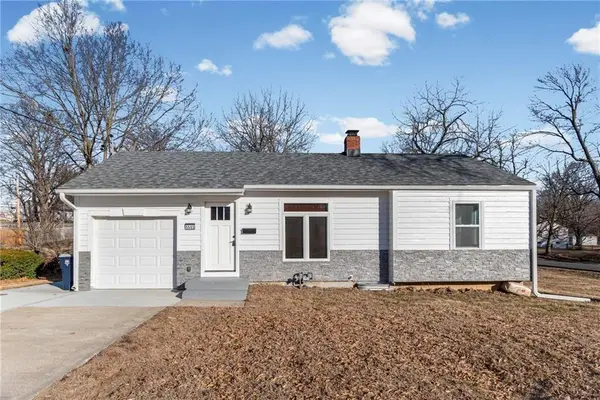 $235,000Active2 beds 1 baths985 sq. ft.
$235,000Active2 beds 1 baths985 sq. ft.5503 N Kansas Avenue, Kansas City, MO 64119
MLS# 2597417Listed by: 1ST CLASS REAL ESTATE KC - Open Fri, 3 to 5pmNew
 $209,900Active2 beds 2 baths1,117 sq. ft.
$209,900Active2 beds 2 baths1,117 sq. ft.743 E 121st Terrace, Kansas City, MO 64146
MLS# 2598183Listed by: REECENICHOLS - COUNTRY CLUB PLAZA - New
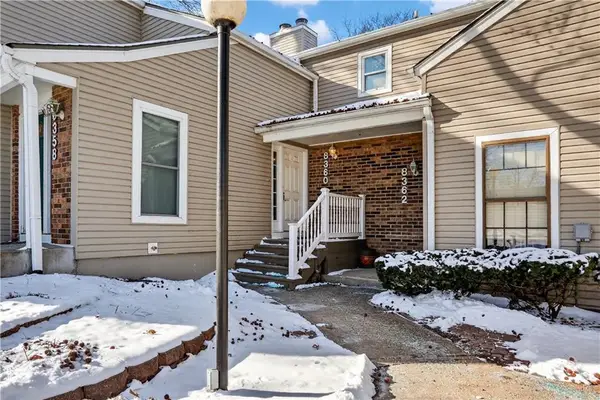 $200,000Active2 beds 2 baths1,256 sq. ft.
$200,000Active2 beds 2 baths1,256 sq. ft.8360 NW Barrybrooke Drive, Kansas City, MO 64151
MLS# 2598296Listed by: RE/MAX HERITAGE - Open Sun, 12 to 2pmNew
 $399,000Active3 beds 3 baths1,766 sq. ft.
$399,000Active3 beds 3 baths1,766 sq. ft.3013 Gentry Park N/a, Kansas City, MO 64116
MLS# 2598322Listed by: REECENICHOLS - LEAWOOD - New
 $119,900Active2 beds 2 baths1,256 sq. ft.
$119,900Active2 beds 2 baths1,256 sq. ft.4020 Hedges Avenue, Kansas City, MO 64133
MLS# 2597528Listed by: CYNDA SELLS REALTY GROUP L L C - New
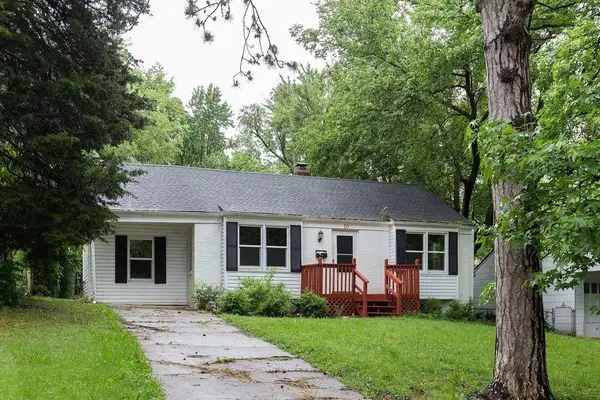 $209,950Active3 beds 1 baths1,240 sq. ft.
$209,950Active3 beds 1 baths1,240 sq. ft.10 E Pocahontas Lane, Kansas City, MO 64114
MLS# 2598599Listed by: PLATINUM REALTY LLC - New
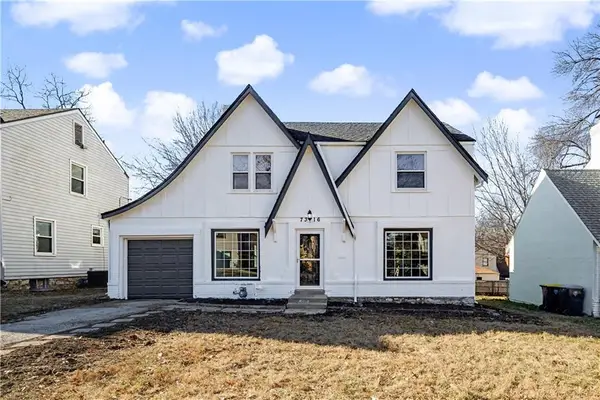 $409,900Active3 beds 3 baths1,600 sq. ft.
$409,900Active3 beds 3 baths1,600 sq. ft.7316 Charlotte Street, Kansas City, MO 64131
MLS# 2598603Listed by: KELLER WILLIAMS REALTY PARTNERS INC.

