- BHGRE®
- Missouri
- Kansas City
- 8543 N Mckinley Avenue
8543 N Mckinley Avenue, Kansas City, MO 64157
Local realty services provided by:Better Homes and Gardens Real Estate Kansas City Homes
8543 N Mckinley Avenue,Kansas City, MO 64157
$2,339,789
- 4 Beds
- 6 Baths
- 5,588 sq. ft.
- Single family
- Active
Listed by: susan renschler
Office: keller williams kc north
MLS#:2555792
Source:Bay East, CCAR, bridgeMLS
Price summary
- Price:$2,339,789
- Price per sq. ft.:$418.72
- Monthly HOA dues:$145.83
About this home
Construction is scheduled to start summer 2025, call Susan Renschler at 816-721-0462 to discuss progress and available selections. Set on a lush, tree-lined golf course lot, this stunning home is designed to impress from the moment you arrive. Step through grand double entry doors into a soaring foyer that leads to the expansive great room, where a wall of windows frames breathtaking views of the trees and fairway. A cozy fireplace anchors the space, creating an inviting atmosphere. The heart of the home is the custom gourmet kitchen, featuring a 10'x5' island, 6-burner gas range, and oversized refrigerator. Just around the corner, discover a walk-through pantry and a fully equipped prep kitchen with ample cabinetry and counter space—perfect for keeping appliances tucked away. A pocket door connects to a stylish beverage bar—ideal for a coffee station or evening cocktails—as you transition seamlessly to the covered deck. Here, you’ll find a built-in grill and fireplace, with generous space for lounging and dining. The spacious primary suite (approx. 18.5' x 14.5') is a true retreat, flowing into a spa-inspired bath with dual showers, double vanities, linen storage, and a luxurious soaking tub. From there, step into a jaw-dropping walk-in closet (approx. 12.5' x 11.5') with a built-in cabinet, conveniently connected to the laundry room. A split-bedroom layout includes a second main-level suite with its own private bath. The walkout lower level is full of natural light and ready for entertaining with a rec room, full bar, wine cellar, billiards space, and future golf simulator. Two additional bedrooms—each with private baths—a half bath, fitness area, and access to the covered patio complete this level. Located in a resort-style community featuring 2 pools, a water park with slides and lazy river, and a 1-acre green space with BBQ pavilions—this home offers luxury living inside and out.
Contact an agent
Home facts
- Year built:2025
- Listing ID #:2555792
- Added:230 day(s) ago
- Updated:January 30, 2026 at 06:33 PM
Rooms and interior
- Bedrooms:4
- Total bathrooms:6
- Full bathrooms:4
- Half bathrooms:2
- Living area:5,588 sq. ft.
Heating and cooling
- Cooling:Electric, Zoned
- Heating:Forced Air Gas, Zoned
Structure and exterior
- Roof:Composition
- Year built:2025
- Building area:5,588 sq. ft.
Schools
- High school:Liberty
- Middle school:Discovery
- Elementary school:Shoal Creek
Utilities
- Water:City/Public
- Sewer:Public Sewer
Finances and disclosures
- Price:$2,339,789
- Price per sq. ft.:$418.72
New listings near 8543 N Mckinley Avenue
- New
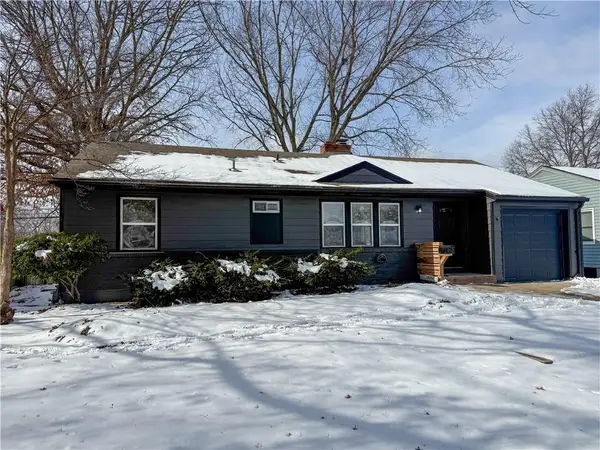 $300,000Active4 beds 2 baths2,152 sq. ft.
$300,000Active4 beds 2 baths2,152 sq. ft.5112 N Cypress Avenue, Kansas City, MO 64119
MLS# 2598340Listed by: ARISTOCRAT REALTY 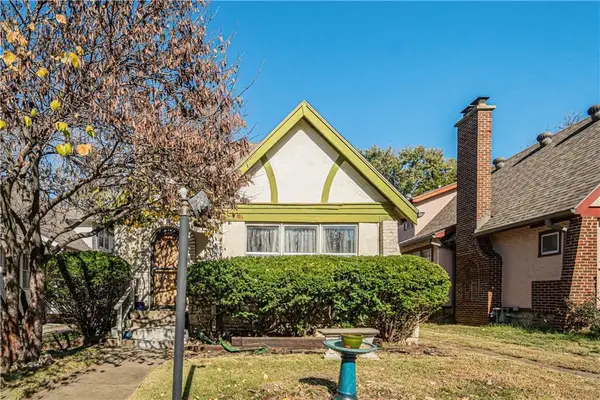 $285,000Active3 beds 2 baths1,570 sq. ft.
$285,000Active3 beds 2 baths1,570 sq. ft.408 E 70th Terrace, Kansas City, MO 64131
MLS# 2589862Listed by: REECENICHOLS - LEAWOOD- Open Sat, 12 to 2pm
 $502,000Active2 beds 2 baths1,779 sq. ft.
$502,000Active2 beds 2 baths1,779 sq. ft.11100 N Euclid Avenue, Kansas City, MO 64155
MLS# 2596054Listed by: REECENICHOLS-KCN - New
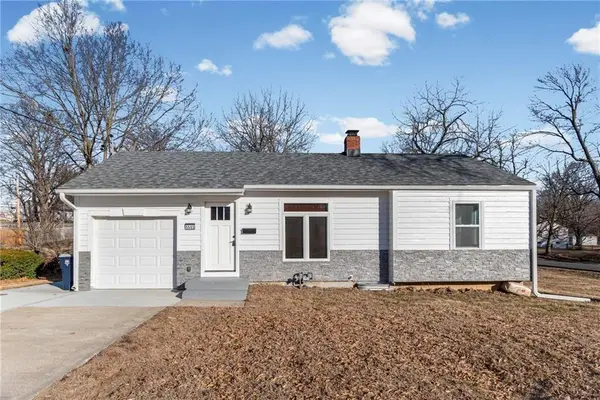 $235,000Active2 beds 1 baths985 sq. ft.
$235,000Active2 beds 1 baths985 sq. ft.5503 N Kansas Avenue, Kansas City, MO 64119
MLS# 2597417Listed by: 1ST CLASS REAL ESTATE KC - Open Fri, 3 to 5pmNew
 $209,900Active2 beds 2 baths1,117 sq. ft.
$209,900Active2 beds 2 baths1,117 sq. ft.743 E 121st Terrace, Kansas City, MO 64146
MLS# 2598183Listed by: REECENICHOLS - COUNTRY CLUB PLAZA - New
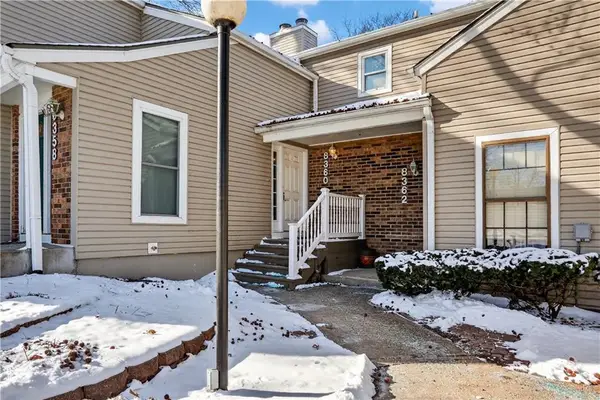 $200,000Active2 beds 2 baths1,256 sq. ft.
$200,000Active2 beds 2 baths1,256 sq. ft.8360 NW Barrybrooke Drive, Kansas City, MO 64151
MLS# 2598296Listed by: RE/MAX HERITAGE - Open Sun, 12 to 2pmNew
 $399,000Active3 beds 3 baths1,766 sq. ft.
$399,000Active3 beds 3 baths1,766 sq. ft.3013 Gentry Park N/a, Kansas City, MO 64116
MLS# 2598322Listed by: REECENICHOLS - LEAWOOD - New
 $119,900Active2 beds 2 baths1,256 sq. ft.
$119,900Active2 beds 2 baths1,256 sq. ft.4020 Hedges Avenue, Kansas City, MO 64133
MLS# 2597528Listed by: CYNDA SELLS REALTY GROUP L L C - New
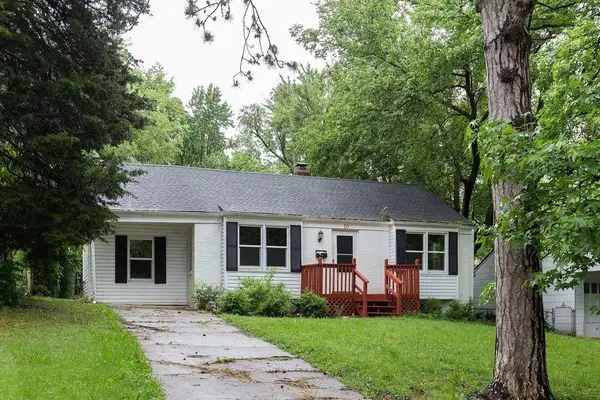 $209,950Active3 beds 1 baths1,240 sq. ft.
$209,950Active3 beds 1 baths1,240 sq. ft.10 E Pocahontas Lane, Kansas City, MO 64114
MLS# 2598599Listed by: PLATINUM REALTY LLC - New
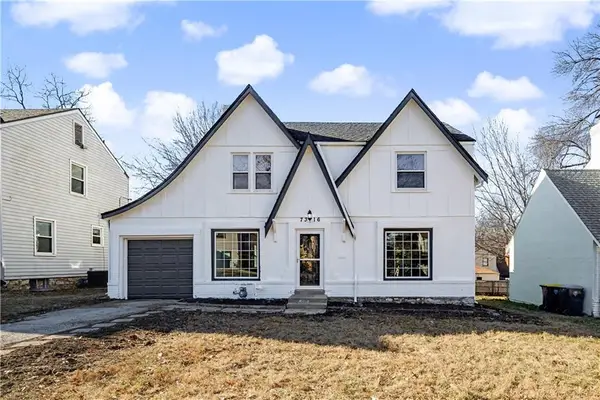 $409,900Active3 beds 3 baths1,600 sq. ft.
$409,900Active3 beds 3 baths1,600 sq. ft.7316 Charlotte Street, Kansas City, MO 64131
MLS# 2598603Listed by: KELLER WILLIAMS REALTY PARTNERS INC.

