8604 Corrington Avenue, Kansas City, MO 64138
Local realty services provided by:Better Homes and Gardens Real Estate Kansas City Homes
8604 Corrington Avenue,Kansas City, MO 64138
$175,000
- 4 Beds
- 2 Baths
- 1,130 sq. ft.
- Single family
- Pending
Listed by: holly jones
Office: weichert realtors - generations
MLS#:2577048
Source:MOKS_HL
Price summary
- Price:$175,000
- Price per sq. ft.:$154.87
About this home
***Back on Market due to buyer losing their funding. No fault to Seller.** Welcome home to this beautifully updated 4-bedroom, 2-bathroom home with a 1-car garage featuring a brand new garage door. Inside, you’ll love the all-new luxury vinyl plank flooring throughout and spacious bedrooms that offer plenty of room for everyone. Both bathrooms have been updated, and the home has been given a fresh, modern touch from top to bottom.
Step outside to enjoy a large, fenced backyard—perfect for pets, play, or entertaining. With low-maintenance vinyl siding, this home is as practical as it is stylish. Conveniently located near highway access and local amenities, your commute to downtown Kansas City is quick and easy.
Don’t miss your chance to own this turn-key property that blends comfort, convenience, and value!
Contact an agent
Home facts
- Year built:1955
- Listing ID #:2577048
- Added:47 day(s) ago
- Updated:November 11, 2025 at 09:09 AM
Rooms and interior
- Bedrooms:4
- Total bathrooms:2
- Full bathrooms:2
- Living area:1,130 sq. ft.
Heating and cooling
- Cooling:Electric
- Heating:Natural Gas
Structure and exterior
- Roof:Composition
- Year built:1955
- Building area:1,130 sq. ft.
Schools
- High school:Ruskin
- Middle school:Hickman Mills
Utilities
- Water:City/Public
- Sewer:Public Sewer
Finances and disclosures
- Price:$175,000
- Price per sq. ft.:$154.87
New listings near 8604 Corrington Avenue
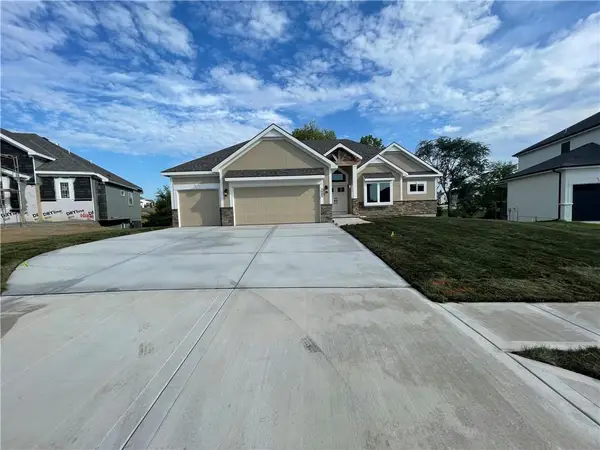 $690,000Pending4 beds 4 baths2,908 sq. ft.
$690,000Pending4 beds 4 baths2,908 sq. ft.8512 NW 90th Terrace, Kansas City, MO 64157
MLS# 2587127Listed by: REECENICHOLS-KCN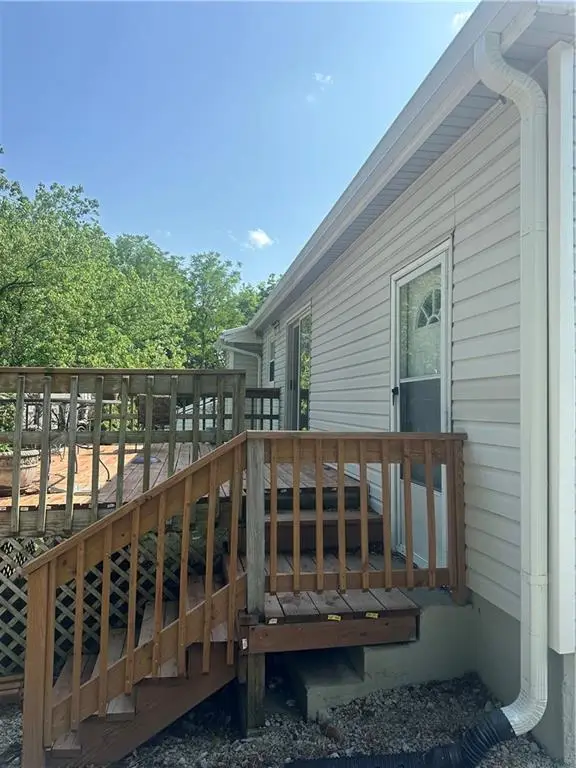 $255,000Pending3 beds 2 baths884 sq. ft.
$255,000Pending3 beds 2 baths884 sq. ft.6029 N Bellaire Avenue, Kansas City, MO 64119
MLS# 2587121Listed by: KW KANSAS CITY METRO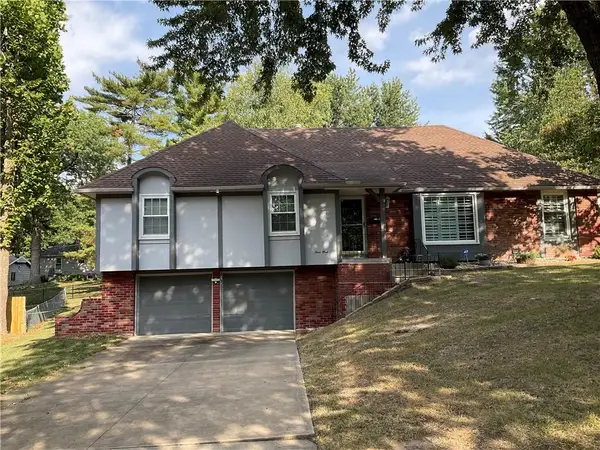 $389,000Active4 beds 3 baths2,713 sq. ft.
$389,000Active4 beds 3 baths2,713 sq. ft.4 W Bridlespur Terrace, Kansas City, MO 64114
MLS# 2577130Listed by: KELLER WILLIAMS SOUTHLAND- New
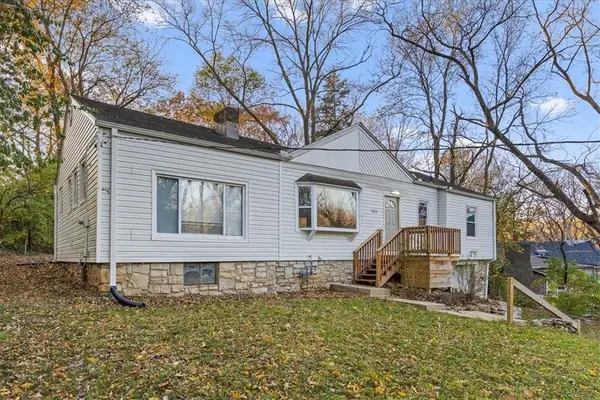 $249,000Active4 beds 2 baths1,420 sq. ft.
$249,000Active4 beds 2 baths1,420 sq. ft.7612 Sycamore Avenue, Kansas City, MO 64138
MLS# 2587098Listed by: KELLER WILLIAMS REALTY PARTNERS INC. - New
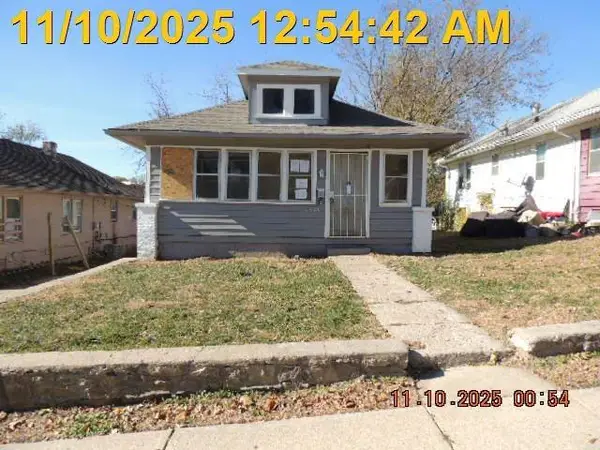 $105,000Active2 beds 1 baths1,584 sq. ft.
$105,000Active2 beds 1 baths1,584 sq. ft.3420 Mersington Avenue, Kansas City, MO 64128
MLS# 2587025Listed by: REALTY EXECUTIVES - New
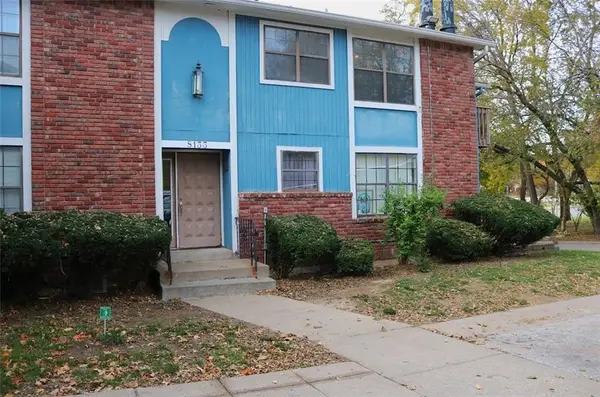 $134,500Active2 beds 2 baths953 sq. ft.
$134,500Active2 beds 2 baths953 sq. ft.8133 Holmes Road #101, Kansas City, MO 64131
MLS# 2585081Listed by: PLATINUM REALTY LLC - Open Tue, 1 to 4pm
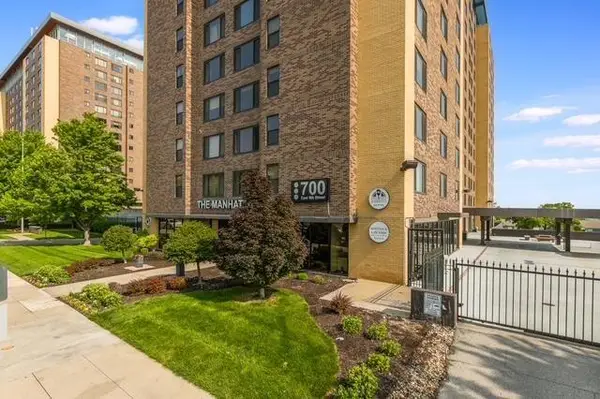 $189,000Active2 beds 2 baths746 sq. ft.
$189,000Active2 beds 2 baths746 sq. ft.700 E 8th Street #12J, Kansas City, MO 64106
MLS# 2581366Listed by: REGINA'S ALL ACCESS REALTY LLC - New
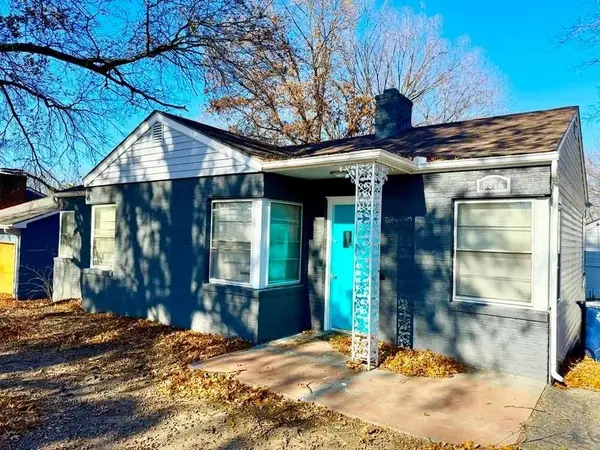 $155,000Active2 beds 1 baths1,160 sq. ft.
$155,000Active2 beds 1 baths1,160 sq. ft.6876 Sni A Bar Road, Kansas City, MO 64129
MLS# 2586964Listed by: PLATINUM REALTY LLC - Open Tue, 2 to 4pmNew
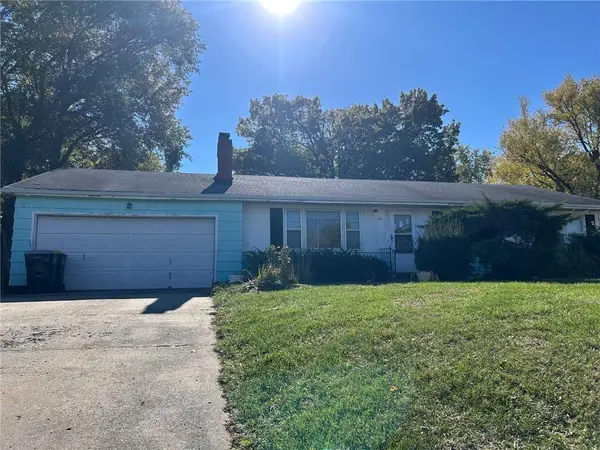 $100,000Active3 beds 2 baths1,144 sq. ft.
$100,000Active3 beds 2 baths1,144 sq. ft.811 NE Barry Road, Kansas City, MO 64155
MLS# 2585176Listed by: KELLER WILLIAMS KC NORTH - New
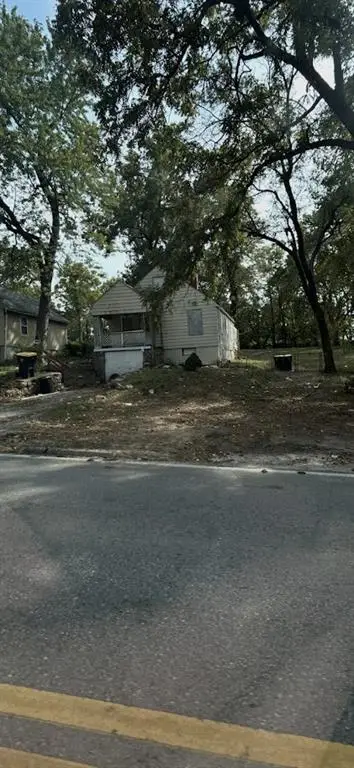 $64,000Active3 beds 1 baths1,037 sq. ft.
$64,000Active3 beds 1 baths1,037 sq. ft.3017 NE Parvin Road, Kansas City, MO 64117
MLS# 2586963Listed by: MODERN REALTY ADVISORS
