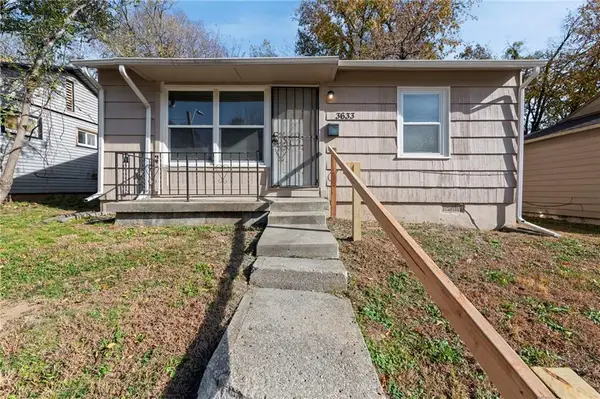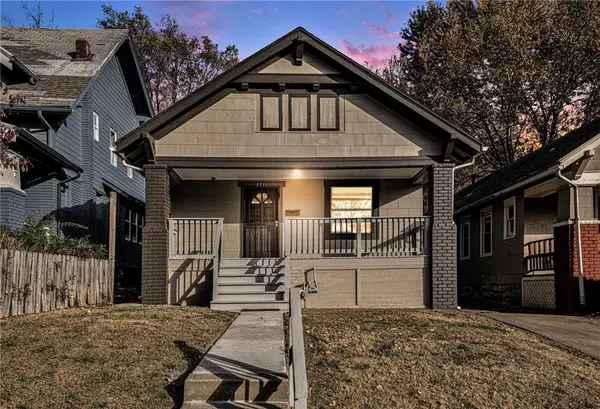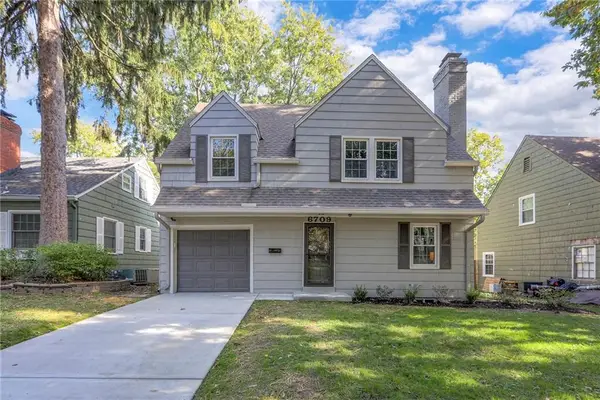8605 N Beaman Avenue, Kansas City, MO 64154
Local realty services provided by:Better Homes and Gardens Real Estate Kansas City Homes
8605 N Beaman Avenue,Kansas City, MO 64154
$325,000
- 4 Beds
- 4 Baths
- 3,150 sq. ft.
- Single family
- Pending
Listed by: brandy fannan
Office: re/max revolution
MLS#:2571511
Source:MOKS_HL
Price summary
- Price:$325,000
- Price per sq. ft.:$103.17
- Monthly HOA dues:$58.67
About this home
Lakefront Opportunity in The Coves North – Kansas City Northland
Nestled in one of Kansas City Northland’s most established and sought-after neighborhoods, The Coves North, this lakefront story-and-a-half home presents a rare opportunity for renovation enthusiasts and savvy investors alike. Featuring 4 bedrooms, 3.5 baths, and a separate basement living quarters, this property is primed for a complete interior renovation that is ready to become a custom residence or a profitable resale project.
Enjoy serene water views right from your backyard and take advantage of this community's exceptional amenities, including a clubhouse, swimming pool, tennis courts, and private lake access.
Ideally located near Zona Rosa, KCI Airport, and an array of shopping an dining options, this home offers both convenience and potential. Whether you're looking to rehab and resell or renovate and make it your forever home, this is an exceptional investment opportunity and a rare chance to own a lakefront property in The Coves North, where homes seldom become available.
Contact an agent
Home facts
- Year built:1986
- Listing ID #:2571511
- Added:36 day(s) ago
- Updated:November 15, 2025 at 09:25 AM
Rooms and interior
- Bedrooms:4
- Total bathrooms:4
- Full bathrooms:3
- Half bathrooms:1
- Living area:3,150 sq. ft.
Heating and cooling
- Cooling:Electric
- Heating:Forced Air Gas
Structure and exterior
- Roof:Composition
- Year built:1986
- Building area:3,150 sq. ft.
Schools
- High school:Park Hill
- Middle school:Congress
- Elementary school:Tiffany Ridge
Utilities
- Water:City/Public
- Sewer:Public Sewer
Finances and disclosures
- Price:$325,000
- Price per sq. ft.:$103.17
New listings near 8605 N Beaman Avenue
 $270,000Active2 beds 3 baths1,542 sq. ft.
$270,000Active2 beds 3 baths1,542 sq. ft.8229 NW Barrybrooke Court, Kansas City, MO 64151
MLS# 2584867Listed by: PLATINUM REALTY LLC- New
 $100,000Active2 beds 1 baths672 sq. ft.
$100,000Active2 beds 1 baths672 sq. ft.3633 Norton Avenue, Kansas City, MO 64127
MLS# 2584733Listed by: EXP REALTY LLC - New
 $130,000Active3 beds 1 baths1,007 sq. ft.
$130,000Active3 beds 1 baths1,007 sq. ft.3711 Bellefontaine Avenue, Kansas City, MO 64128
MLS# 2587726Listed by: PENDLETON REALTY LLC - New
 $179,000Active3 beds 1 baths1,328 sq. ft.
$179,000Active3 beds 1 baths1,328 sq. ft.5806 Highland Avenue, Kansas City, MO 64110
MLS# 2587931Listed by: LUTZ SALES + INVESTMENTS - Open Sat, 12 to 2pm
 Listed by BHGRE$535,000Active3 beds 2 baths1,638 sq. ft.
Listed by BHGRE$535,000Active3 beds 2 baths1,638 sq. ft.6709 Cherry Street, Kansas City, MO 64131
MLS# 2584651Listed by: BHG KANSAS CITY HOMES - New
 $425,000Active3 beds 2 baths1,678 sq. ft.
$425,000Active3 beds 2 baths1,678 sq. ft.4618 Bell Street, Kansas City, MO 64112
MLS# 2584020Listed by: 1 PERFECT DOOR, INC - Open Sat, 11am to 1pmNew
 $275,000Active3 beds 2 baths1,260 sq. ft.
$275,000Active3 beds 2 baths1,260 sq. ft.3610 N Cleveland Avenue, Kansas City, MO 64117
MLS# 2587593Listed by: KELLER WILLIAMS KC NORTH - New
 $245,000Active4 beds 2 baths1,489 sq. ft.
$245,000Active4 beds 2 baths1,489 sq. ft.7901 NE 56th Street, Kansas City, MO 64119
MLS# 2587656Listed by: EXP REALTY LLC - New
 $294,900Active3 beds 2 baths1,181 sq. ft.
$294,900Active3 beds 2 baths1,181 sq. ft.11433 N Tennessee Avenue, Kansas City, MO 64157
MLS# 2587830Listed by: ENTERA REALTY - Open Sat, 11am to 1pmNew
 $550,000Active2 beds 4 baths2,137 sq. ft.
$550,000Active2 beds 4 baths2,137 sq. ft.1101 W 47th Street #B, Kansas City, MO 64112
MLS# 2587841Listed by: WEICHERT, REALTORS WELCH & COM
