8606 NE Boone Street, Kansas City, MO 64155
Local realty services provided by:Better Homes and Gardens Real Estate Kansas City Homes
8606 NE Boone Street,Kansas City, MO 64155
$330,000
- 3 Beds
- 3 Baths
- 2,916 sq. ft.
- Single family
- Active
Upcoming open houses
- Sat, Dec 1301:00 pm - 03:00 pm
Listed by: eric jaynes, mojokc team
Office: keller williams kc north
MLS#:2558888
Source:MOKS_HL
Price summary
- Price:$330,000
- Price per sq. ft.:$113.17
About this home
Welcome to Your Dream Home in Hillside Plaza! Step into an inviting foyer filled with natural light, opening into a stunning formal living room where a bay window creates the perfect backdrop and sunshine pours in. Just beyond, the large dining room sets the tone for gatherings and special occasions. The chef’s kitchen will impress with its expansive granite countertops, a large granite island for extra prep and seating space, stainless steel appliances, gas cooktop, and built-in oven—designed for both everyday living and effortless entertaining. The adjacent family room is a showstopper, boasting a floor-to-ceiling brick fireplace with a custom walnut mantle that beautifully complements the original, detailed walnut crown molding. On the main level, you’ll find three generously sized bedrooms with gleaming hardwood floors. The primary suite offers its own private bath, and a second full bath down the hall adds convenience for family or guests. Head downstairs to a spacious recreation room—ideal for game nights, movie marathons, or a home gym—complete with a half bath and a separate laundry room. A versatile bonus room with a large closet provides endless options for a home office, hobby space, or an additional bedroom. Step outside and fall in love with your own private retreat! The patio boasts a charming pergola, outdoor fireplace, and mounted TV, creating the ultimate spot for year-round entertaining. The large fenced yard, shaded by mature trees, offers both beauty and privacy, and the nearly-new Tuff Shed (just 1.5 years old) provides extra storage for tools or hobbies.
Recent updates give you peace of mind: brand-new gutters, fascia, soffits, and downspouts, plus serviced HVAC systems and refreshed landscaping. This all-brick raised ranch seamlessly blends timeless character with modern upgrades—and it’s truly move-in ready. Homes like this don’t last long—schedule your showing today!
Contact an agent
Home facts
- Year built:1965
- Listing ID #:2558888
- Added:108 day(s) ago
- Updated:December 13, 2025 at 09:44 PM
Rooms and interior
- Bedrooms:3
- Total bathrooms:3
- Full bathrooms:2
- Half bathrooms:1
- Living area:2,916 sq. ft.
Heating and cooling
- Cooling:Electric
- Heating:Forced Air Gas, Natural Gas
Structure and exterior
- Roof:Composition
- Year built:1965
- Building area:2,916 sq. ft.
Schools
- High school:Oak Park
- Middle school:New Mark
- Elementary school:Gashland-Clardy
Utilities
- Water:City/Public
- Sewer:Public Sewer
Finances and disclosures
- Price:$330,000
- Price per sq. ft.:$113.17
New listings near 8606 NE Boone Street
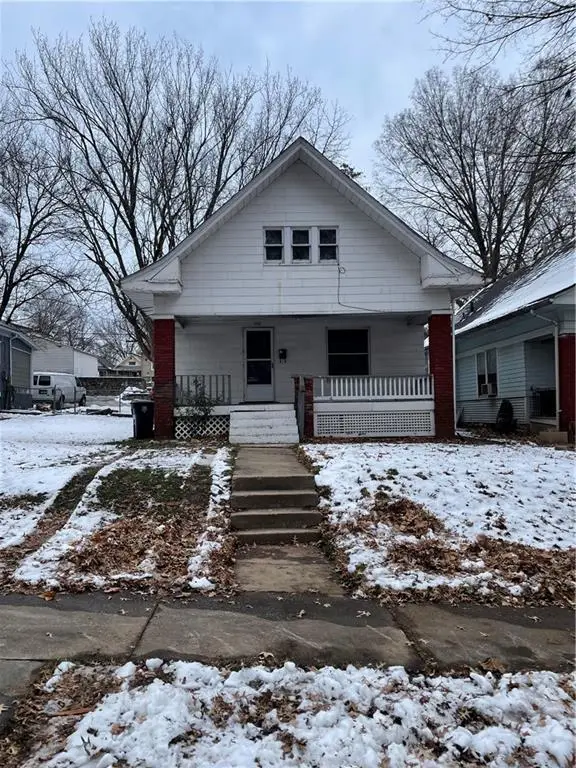 $75,000Pending3 beds 1 baths1,396 sq. ft.
$75,000Pending3 beds 1 baths1,396 sq. ft.315 N Oakley Avenue, Kansas City, MO 64123
MLS# 2589877Listed by: REALTY ONE GROUP METRO HOME PROS- New
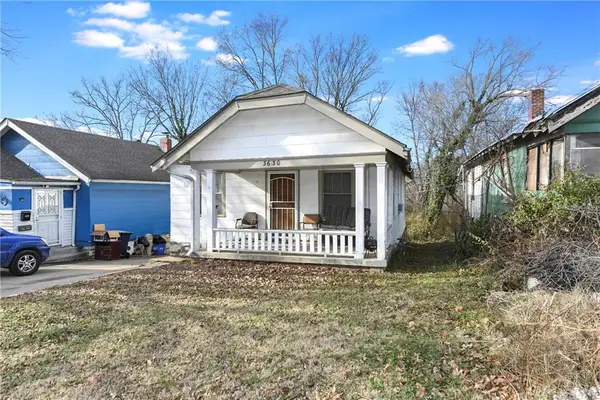 $69,000Active2 beds 1 baths888 sq. ft.
$69,000Active2 beds 1 baths888 sq. ft.3630 Jackson Avenue, Kansas City, MO 64128
MLS# 2592099Listed by: KANSAS CITY REAL ESTATE, INC. - New
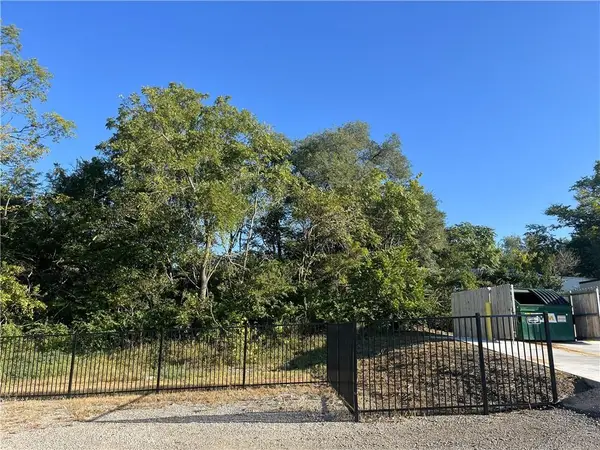 $100,000Active0 Acres
$100,000Active0 Acres6406 E 87th Street, Kansas City, MO 64138
MLS# 2591974Listed by: CYNDA SELLS REALTY GROUP L L C  $75,000Pending2 beds 1 baths1,287 sq. ft.
$75,000Pending2 beds 1 baths1,287 sq. ft.7401 E 102nd Street, Kansas City, MO 64134
MLS# 2592081Listed by: REECENICHOLS - COUNTRY CLUB PLAZA- New
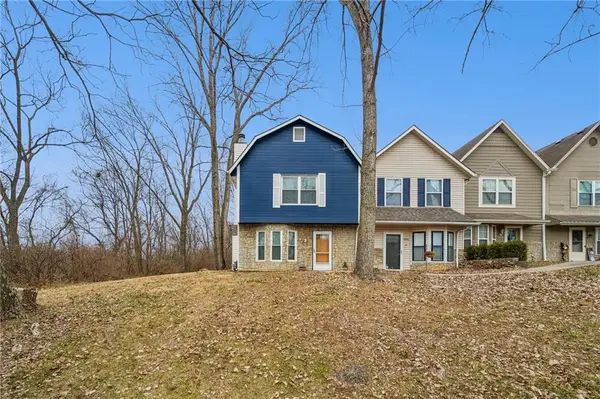 $240,000Active3 beds 3 baths1,464 sq. ft.
$240,000Active3 beds 3 baths1,464 sq. ft.8418 N Park Court, Kansas City, MO 64155
MLS# 2591496Listed by: KELLER WILLIAMS KC NORTH - New
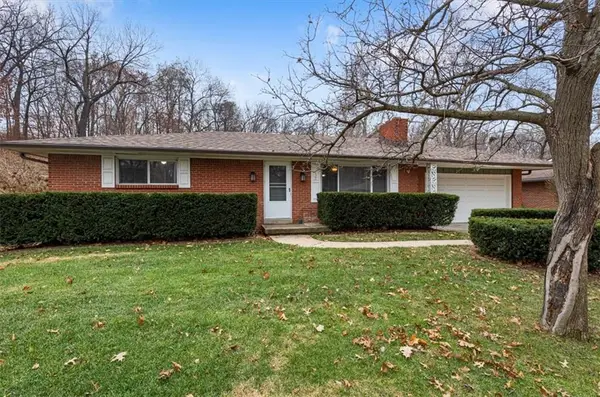 $275,000Active3 beds 3 baths1,988 sq. ft.
$275,000Active3 beds 3 baths1,988 sq. ft.409 NW 58th Street, Kansas City, MO 64118
MLS# 2592077Listed by: EXP REALTY LLC - New
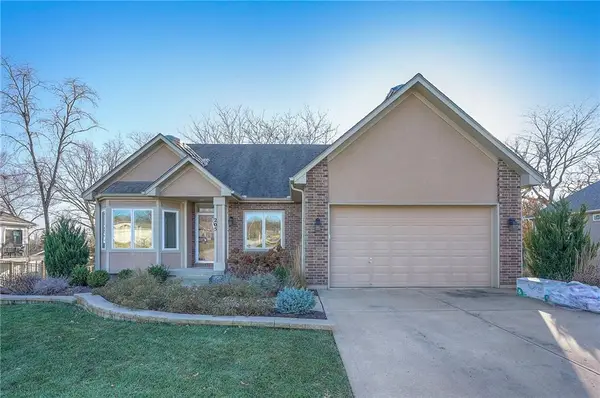 $475,000Active4 beds 3 baths3,116 sq. ft.
$475,000Active4 beds 3 baths3,116 sq. ft.205 E 126th Street, Kansas City, MO 64145
MLS# 2591831Listed by: PLATINUM REALTY LLC - New
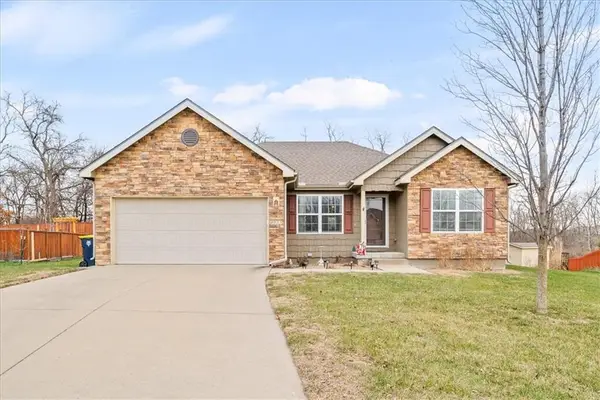 $375,000Active4 beds 3 baths2,046 sq. ft.
$375,000Active4 beds 3 baths2,046 sq. ft.8715 N Belton Avenue, Kansas City, MO 64154
MLS# 2591930Listed by: REECENICHOLS- LEAWOOD TOWN CENTER - New
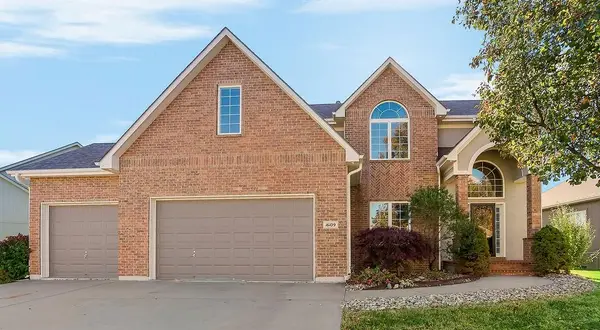 $485,000Active4 beds 4 baths3,543 sq. ft.
$485,000Active4 beds 4 baths3,543 sq. ft.16109 E 76th Street, Kansas City, MO 64139
MLS# 2592060Listed by: KELLER WILLIAMS PLATINUM PRTNR - New
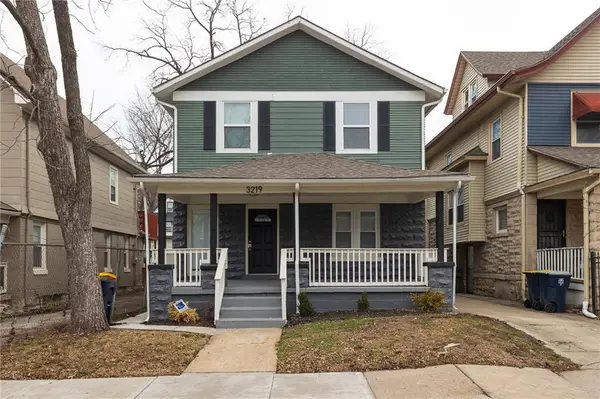 $424,900Active4 beds 3 baths2,150 sq. ft.
$424,900Active4 beds 3 baths2,150 sq. ft.3219 Charlotte Street, Kansas City, MO 64109
MLS# 2592075Listed by: RUHLMAN REALTY, LLC
