8609 NE 100th Street, Kansas City, MO 64157
Local realty services provided by:Better Homes and Gardens Real Estate Kansas City Homes
Listed by:jim keller
Office:re/max heritage
MLS#:2567801
Source:MOKS_HL
Sorry, we are unable to map this address
Price summary
- Price:
- Monthly HOA dues:$33.33
About this home
Welcome to this spacious and beautiful 2-story, one-owner home in the highly sought-after Benson Place community. From the moment you arrive, the home’s curb appeal and thoughtfully designed landscaping creates a warm and inviting first impression. Step inside to a welcoming entryway that opens to a versatile front room, perfect for a home office or formal dining space. The eat-in kitchen is both stylish and functional, featuring granite countertops, abundant cabinet space, a generous walk-in pantry, and direct access to the back patio. The outdoor space offers the ideal setting for dining, entertaining, or simply relaxing in the privacy provided by mature landscaping. On the main level, you’ll also find a generous living area, complete with gas fireplace, that is the perfect location to relax and unwind. The bedrooms and the laundry room are conveniently located on the upper level of the home. Two bedrooms are connected by an adjoining bathroom, while another enjoys its own walk-in closet and private full bath. The expansive primary suite is a retreat of its own, showcasing an elegant en-suite bath with a beautifully tiled shower that is nothing short of a showstopper. The primary en suite bath also features a large double vanity, relaxing jetted tub, and generous walk-in closet. The lower level of this amazing home is designed for entertaining, complete with a large living area, wet bar, and a half bath—perfect for game nights or gatherings with friends and family. Nestled in one of the northland’s most desirable neighborhoods, residents enjoy outstanding amenities including scenic walking trails, two swimming pools (one with a splash pad), a playground, and a picturesque lake. The community is also known for its top-rated schools, convenient highway access, and strong sense of connection among neighbors. Don’t miss the opportunity to make this exceptional property your own in one of the area’s most beloved communities. Schedule your private showing today!
Contact an agent
Home facts
- Year built:2010
- Listing ID #:2567801
- Added:57 day(s) ago
- Updated:October 24, 2025 at 12:13 PM
Rooms and interior
- Bedrooms:4
- Total bathrooms:5
- Full bathrooms:3
- Half bathrooms:2
Heating and cooling
- Cooling:Heat Pump
- Heating:Heatpump/Gas
Structure and exterior
- Roof:Composition
- Year built:2010
Schools
- High school:Liberty North
- Middle school:South Valley
- Elementary school:Shoal Creek
Utilities
- Water:City/Public
- Sewer:Public Sewer
Finances and disclosures
- Price:
New listings near 8609 NE 100th Street
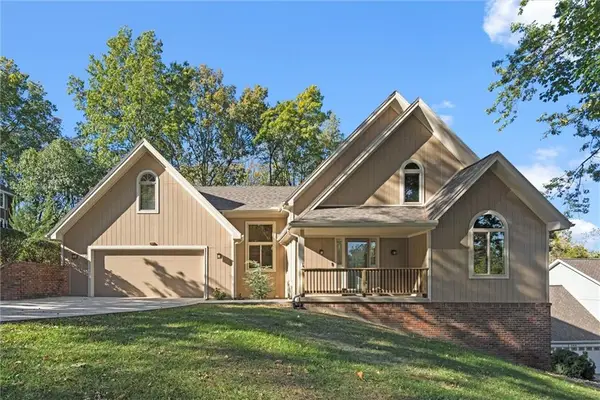 $599,900Active4 beds 4 baths3,500 sq. ft.
$599,900Active4 beds 4 baths3,500 sq. ft.308 NW Briarcliff Circle, Kansas City, MO 64116
MLS# 2574259Listed by: KW KANSAS CITY METRO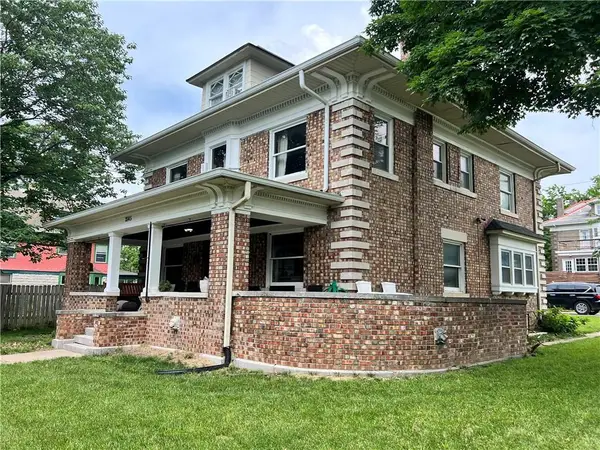 $450,000Active6 beds 4 baths3,753 sq. ft.
$450,000Active6 beds 4 baths3,753 sq. ft.3545 Forest Avenue, Kansas City, MO 64130
MLS# 2576818Listed by: REECENICHOLS - LEAWOOD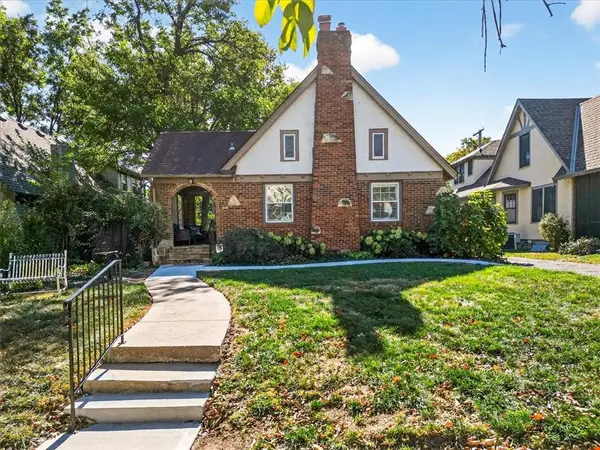 $345,000Active3 beds 2 baths1,349 sq. ft.
$345,000Active3 beds 2 baths1,349 sq. ft.643 E 62 Street, Kansas City, MO 64110
MLS# 2577805Listed by: REECENICHOLS -THE VILLAGE- Open Sat, 11 to 1am
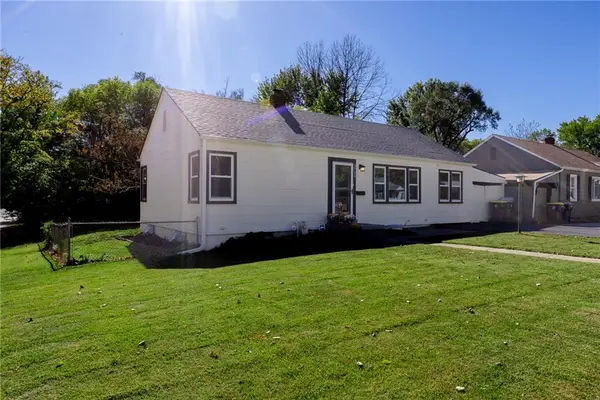 $220,000Active3 beds 1 baths1,032 sq. ft.
$220,000Active3 beds 1 baths1,032 sq. ft.3715 NE 52nd Terrace, Kansas City, MO 64119
MLS# 2578931Listed by: REAL BROKER, LLC 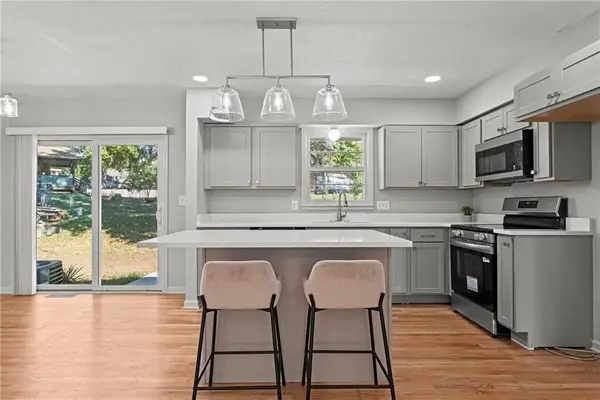 $375,000Active3 beds 2 baths1,618 sq. ft.
$375,000Active3 beds 2 baths1,618 sq. ft.7401 N Central Street, Kansas City, MO 64118
MLS# 2579516Listed by: REECENICHOLS-KCN- New
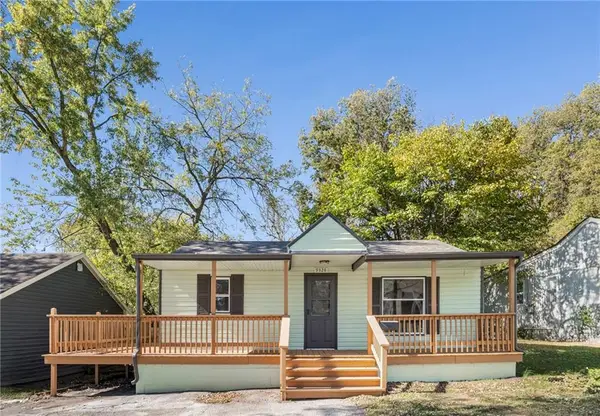 $160,000Active2 beds 1 baths812 sq. ft.
$160,000Active2 beds 1 baths812 sq. ft.9328 Walnut Street, Kansas City, MO 64114
MLS# 2581369Listed by: 1ST CLASS REAL ESTATE KC 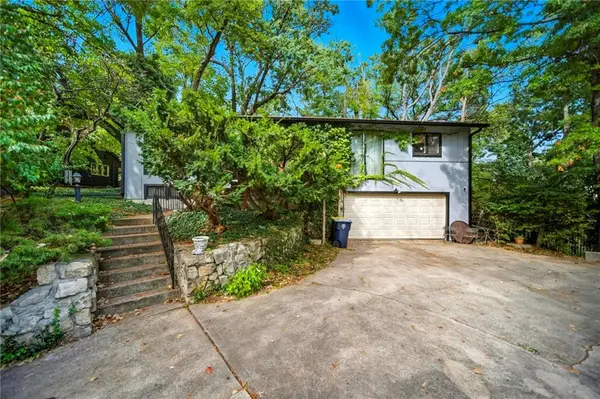 $275,000Active3 beds 2 baths2,940 sq. ft.
$275,000Active3 beds 2 baths2,940 sq. ft.106 NW Greentree Lane, Kansas City, MO 64116
MLS# 2581536Listed by: PLATINUM REALTY LLC- New
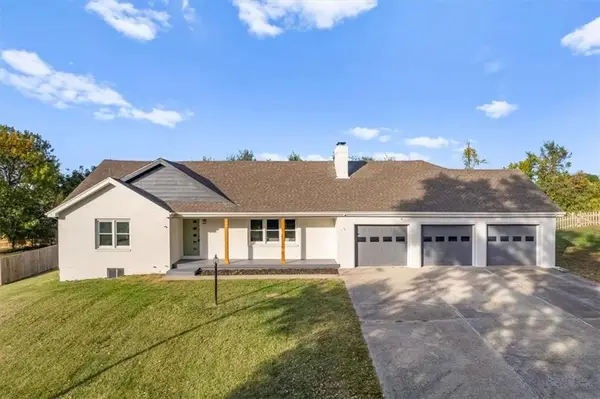 $549,000Active4 beds 2 baths2,573 sq. ft.
$549,000Active4 beds 2 baths2,573 sq. ft.134 NE 47th Street, Kansas City, MO 64116
MLS# 2582335Listed by: CATES AUCTION & REALTY CO INC - Open Fri, 5 to 7pmNew
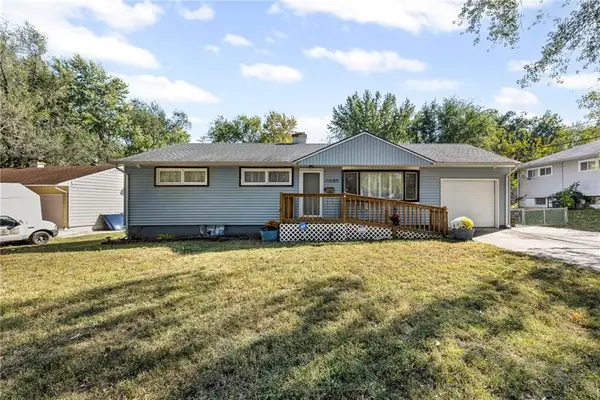 $195,500Active3 beds 2 baths2,016 sq. ft.
$195,500Active3 beds 2 baths2,016 sq. ft.11405 Greenwood Road, Kansas City, MO 64134
MLS# 2582375Listed by: EXP REALTY LLC - New
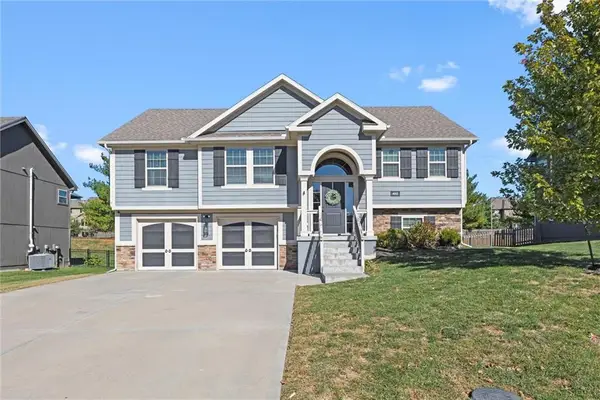 $400,000Active3 beds 3 baths1,866 sq. ft.
$400,000Active3 beds 3 baths1,866 sq. ft.4512 NE 103rd Terrace, Kansas City, MO 64156
MLS# 2582449Listed by: KELLER WILLIAMS KC NORTH
