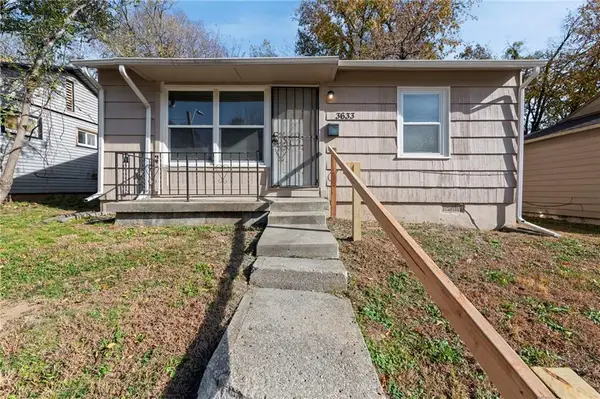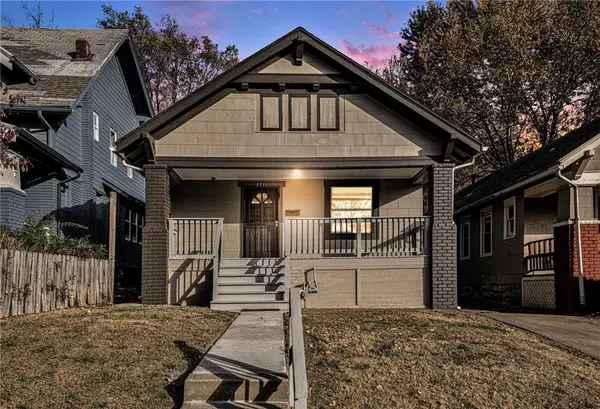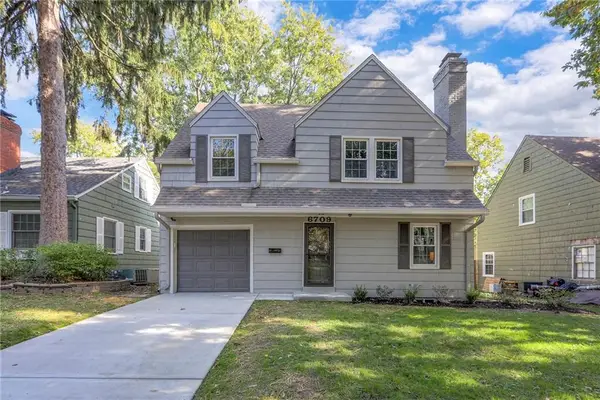8611 N Mersington Avenue, Kansas City, MO 64156
Local realty services provided by:Better Homes and Gardens Real Estate Kansas City Homes
8611 N Mersington Avenue,Kansas City, MO 64156
$370,000
- 3 Beds
- 3 Baths
- 2,855 sq. ft.
- Single family
- Pending
Listed by: lynnette shattuck
Office: sky realty & development
MLS#:2564623
Source:MOKS_HL
Price summary
- Price:$370,000
- Price per sq. ft.:$129.6
About this home
STUNNING HOME! Immaculate Condition! This one checks all the boxes! Space, style and location. Don’t miss out!
Step into this stunning, move-in-ready home features gleaming wood floors and fresh new carpet in the living room. The spacious layout includes: Huge kitchen with pantry, perfect for cooking and hosting, Dining room opens to a deck for outdoor entertaining!. Living room boasts vaulted ceilings and a beautiful fireplace. 3 Oversized Bedrooms-walk in closets, including a master suite with vaulted ceilings and walk-in closet. 2.5 Bathrooms for comfort and convenience. Walkout finished basement. Family room walks out to a fenced yard and a covered patio, ideal for entertaining. Lower level has extra storage & hidden safe/storage area. Corner lot with nicely landscaped yard. Three-car garage with plenty of space for work shop. Appliances stay! Roof only 2 years old! Just minutes from shopping, easy highway access, and walking distance to a park in neighborhood! BONUS Staley High School for your students! Just minutes to highway access.
Contact an agent
Home facts
- Year built:2003
- Listing ID #:2564623
- Added:115 day(s) ago
- Updated:November 15, 2025 at 09:25 AM
Rooms and interior
- Bedrooms:3
- Total bathrooms:3
- Full bathrooms:2
- Half bathrooms:1
- Living area:2,855 sq. ft.
Heating and cooling
- Cooling:Electric, Heat Pump
- Heating:Heat Pump, Natural Gas
Structure and exterior
- Roof:Composition
- Year built:2003
- Building area:2,855 sq. ft.
Utilities
- Water:City/Public
- Sewer:Public Sewer
Finances and disclosures
- Price:$370,000
- Price per sq. ft.:$129.6
New listings near 8611 N Mersington Avenue
 $270,000Active2 beds 3 baths1,542 sq. ft.
$270,000Active2 beds 3 baths1,542 sq. ft.8229 NW Barrybrooke Court, Kansas City, MO 64151
MLS# 2584867Listed by: PLATINUM REALTY LLC- New
 $100,000Active2 beds 1 baths672 sq. ft.
$100,000Active2 beds 1 baths672 sq. ft.3633 Norton Avenue, Kansas City, MO 64127
MLS# 2584733Listed by: EXP REALTY LLC - New
 $130,000Active3 beds 1 baths1,007 sq. ft.
$130,000Active3 beds 1 baths1,007 sq. ft.3711 Bellefontaine Avenue, Kansas City, MO 64128
MLS# 2587726Listed by: PENDLETON REALTY LLC - New
 $179,000Active3 beds 1 baths1,328 sq. ft.
$179,000Active3 beds 1 baths1,328 sq. ft.5806 Highland Avenue, Kansas City, MO 64110
MLS# 2587931Listed by: LUTZ SALES + INVESTMENTS - Open Sat, 12 to 2pm
 Listed by BHGRE$535,000Active3 beds 2 baths1,638 sq. ft.
Listed by BHGRE$535,000Active3 beds 2 baths1,638 sq. ft.6709 Cherry Street, Kansas City, MO 64131
MLS# 2584651Listed by: BHG KANSAS CITY HOMES - New
 $425,000Active3 beds 2 baths1,678 sq. ft.
$425,000Active3 beds 2 baths1,678 sq. ft.4618 Bell Street, Kansas City, MO 64112
MLS# 2584020Listed by: 1 PERFECT DOOR, INC - Open Sat, 11am to 1pmNew
 $275,000Active3 beds 2 baths1,260 sq. ft.
$275,000Active3 beds 2 baths1,260 sq. ft.3610 N Cleveland Avenue, Kansas City, MO 64117
MLS# 2587593Listed by: KELLER WILLIAMS KC NORTH - New
 $245,000Active4 beds 2 baths1,489 sq. ft.
$245,000Active4 beds 2 baths1,489 sq. ft.7901 NE 56th Street, Kansas City, MO 64119
MLS# 2587656Listed by: EXP REALTY LLC - New
 $294,900Active3 beds 2 baths1,181 sq. ft.
$294,900Active3 beds 2 baths1,181 sq. ft.11433 N Tennessee Avenue, Kansas City, MO 64157
MLS# 2587830Listed by: ENTERA REALTY - Open Sat, 11am to 1pmNew
 $550,000Active2 beds 4 baths2,137 sq. ft.
$550,000Active2 beds 4 baths2,137 sq. ft.1101 W 47th Street #B, Kansas City, MO 64112
MLS# 2587841Listed by: WEICHERT, REALTORS WELCH & COM
