8701 E 109th Terrace, Kansas City, MO 64134
Local realty services provided by:Better Homes and Gardens Real Estate Kansas City Homes
8701 E 109th Terrace,Kansas City, MO 64134
$208,000
- 3 Beds
- 3 Baths
- 1,881 sq. ft.
- Single family
- Active
Upcoming open houses
- Wed, Dec 2408:00 am - 07:00 pm
- Fri, Dec 2608:00 am - 07:00 pm
- Sat, Dec 2708:00 am - 07:00 pm
- Sun, Dec 2808:00 am - 07:00 pm
- Mon, Dec 2908:00 am - 07:00 pm
Listed by: benjamin lytle, shelby hernandez
Office: opendoor brokerage llc.
MLS#:2550144
Source:MOKS_HL
Price summary
- Price:$208,000
- Price per sq. ft.:$110.58
About this home
100-Day Home Warranty coverage available at closing.Seller may consider buyer concessions if made in an offer. Welcome home! This home has Fresh Interior Paint, Partial flooring replacement in some areas. A fireplace and a soft neutral color palette create a solid blank canvas for the living area. You won’t want to leave the serene primary suite, the perfect space to relax. Step into the kitchen, complete with an eye catching stylish backsplash. The primary bathroom features plenty of under sink storage waiting for your home organization needs. The fenced back yard is the perfect spot to kick back with the included sitting area. A must see!
Contact an agent
Home facts
- Year built:1975
- Listing ID #:2550144
- Added:221 day(s) ago
- Updated:December 24, 2025 at 01:44 AM
Rooms and interior
- Bedrooms:3
- Total bathrooms:3
- Full bathrooms:3
- Living area:1,881 sq. ft.
Heating and cooling
- Cooling:Electric
- Heating:Forced Air Gas
Structure and exterior
- Roof:Composition
- Year built:1975
- Building area:1,881 sq. ft.
Schools
- High school:Ruskin
- Middle school:Hickman Mills
- Elementary school:Center
Utilities
- Water:City/Public
- Sewer:Public Sewer
Finances and disclosures
- Price:$208,000
- Price per sq. ft.:$110.58
New listings near 8701 E 109th Terrace
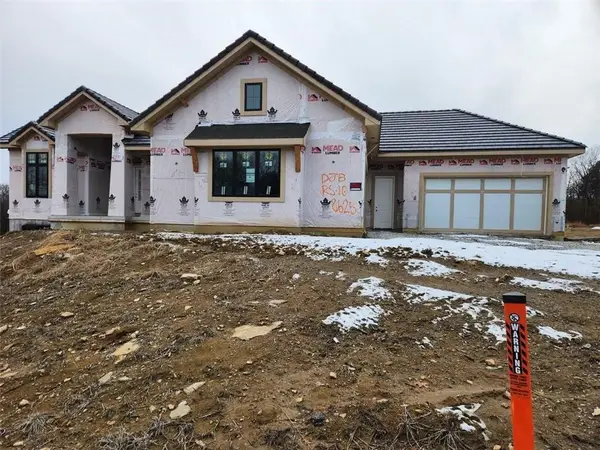 $1,875,000Active4 beds 5 baths4,411 sq. ft.
$1,875,000Active4 beds 5 baths4,411 sq. ft.8625 Westridge Court, Parkville, MO 64152
MLS# 2591248Listed by: REECENICHOLS-KCN- New
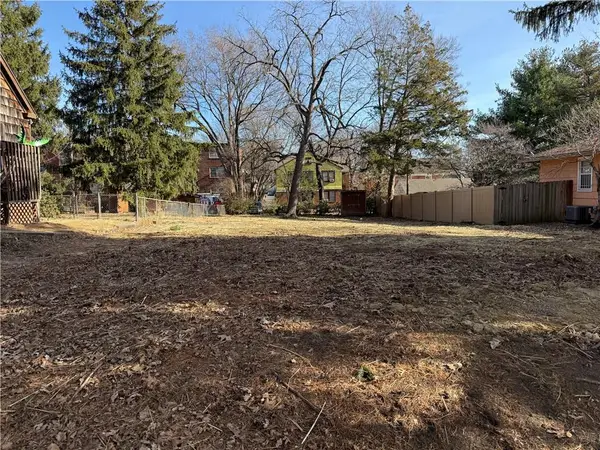 $120,000Active0 Acres
$120,000Active0 Acres6035 Charlotte Street, Kansas City, MO 64110
MLS# 2592958Listed by: HILLS REAL ESTATE - New
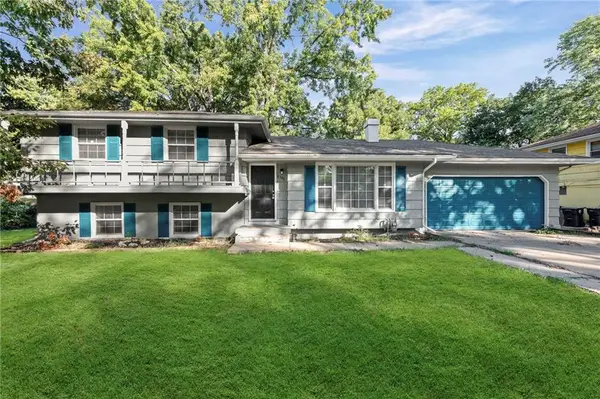 $280,000Active4 beds 2 baths2,193 sq. ft.
$280,000Active4 beds 2 baths2,193 sq. ft.6302 E 102nd Street, Kansas City, MO 64134
MLS# 2592967Listed by: VAN NOY REAL ESTATE - New
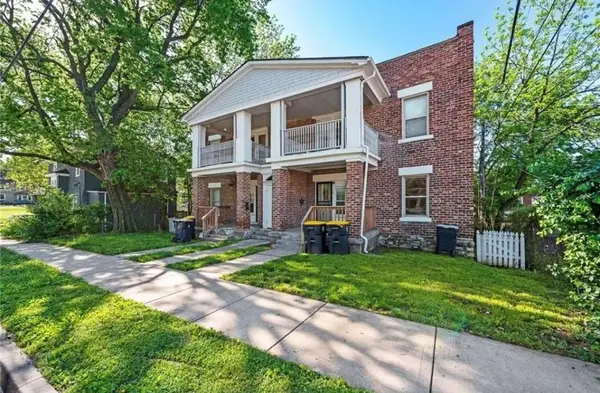 $429,000Active-- beds -- baths
$429,000Active-- beds -- baths1115 E 41st Street, Kansas City, MO 64110
MLS# 2592461Listed by: DANREEDY, INC. - New
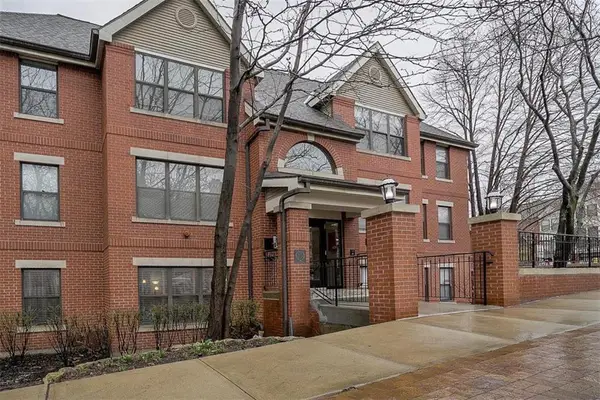 $205,000Active2 beds 1 baths792 sq. ft.
$205,000Active2 beds 1 baths792 sq. ft.935 Washington Street #104, Kansas City, MO 64105
MLS# 2592963Listed by: BOVERI REALTY GROUP L L C - New
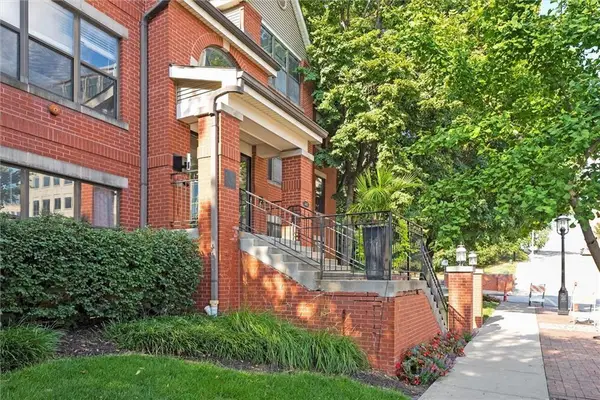 $205,000Active2 beds 1 baths775 sq. ft.
$205,000Active2 beds 1 baths775 sq. ft.445 W 9th Street #302, Kansas City, MO 64105
MLS# 2592900Listed by: BOVERI REALTY GROUP L L C  $285,000Active3 beds 3 baths1,662 sq. ft.
$285,000Active3 beds 3 baths1,662 sq. ft.1412 114th Terrace, Kansas City, MO 64155
MLS# 2588607Listed by: RIVERVIEW REALTY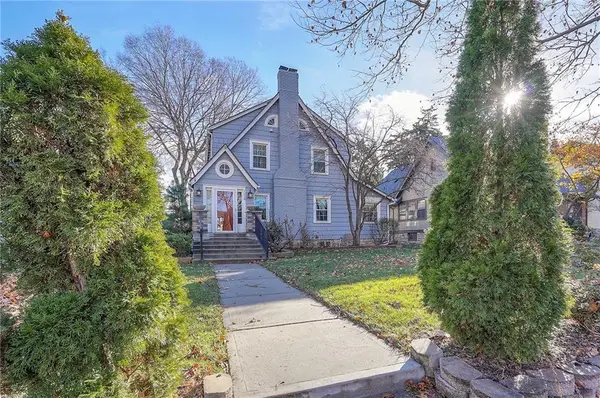 $459,900Active4 beds 2 baths1,856 sq. ft.
$459,900Active4 beds 2 baths1,856 sq. ft.7135 Jefferson Street, Kansas City, MO 64114
MLS# 2589861Listed by: VAN NOY REAL ESTATE- New
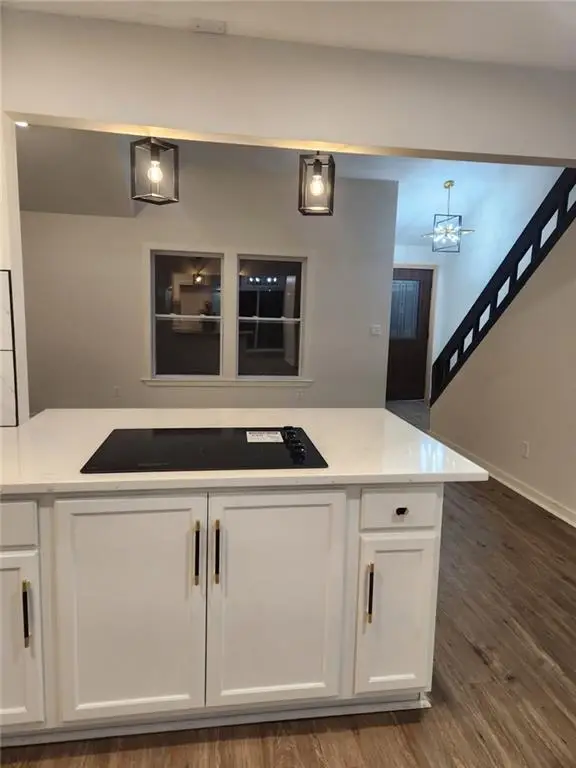 $411,500Active4 beds 3 baths2,556 sq. ft.
$411,500Active4 beds 3 baths2,556 sq. ft.8528 N Virginia Avenue, Kansas City, MO 64155
MLS# 2592703Listed by: UNITED REAL ESTATE KANSAS CITY 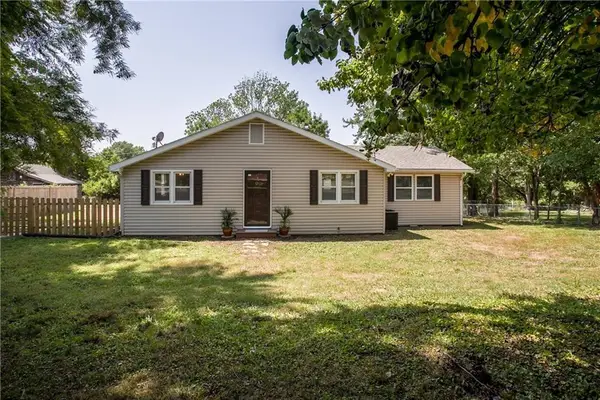 $275,000Pending2 beds 2 baths1,100 sq. ft.
$275,000Pending2 beds 2 baths1,100 sq. ft.8304 Lees Summit Road, Kansas City, MO 64139
MLS# 2592889Listed by: REECENICHOLS - LEES SUMMIT
