8826 NE 80th Terrace, Kansas City, MO 64158
Local realty services provided by:Better Homes and Gardens Real Estate Kansas City Homes
8826 NE 80th Terrace,Kansas City, MO 64158
$339,900
- 3 Beds
- 3 Baths
- 1,332 sq. ft.
- Townhouse
- Active
Listed by: terri riddle
Office: keller williams kc north
MLS#:2563120
Source:MOKS_HL
Price summary
- Price:$339,900
- Price per sq. ft.:$255.18
- Monthly HOA dues:$145.83
About this home
New Year - New Price!! This upscale maintenance provided townhome is priced under $340,000! Located in Shoal Creek Valley-The Village you'll have access to wonderful amenities within walking distance. This includes a private use park - Village Meadow Park and Water Park at the Park House that includes two pools, waterslides, lazy river, park pavilions and walking trails.
AND you'll absolutely love this home! It has been thoughtfully updated with designer touches over the last 3 years; new white kitchen cabinets, quartz countertops, luxury vinyl flooring, designer stair carpet, new lighting and more….. luxury style throughout! This homeowner has made efficient use of every inch of space in the home. This is a true 3 bedroom home with 2 bedrooms on the second floor and the third bedroom on the lower level includes an egress window & large closet. The laundry room on the second floor makes doing laundry convenient. This location is great with easy access to 152 on the west side of Liberty, shopping and restaurants, KCI, and more!
Contact an agent
Home facts
- Year built:2011
- Listing ID #:2563120
- Added:182 day(s) ago
- Updated:January 16, 2026 at 05:33 PM
Rooms and interior
- Bedrooms:3
- Total bathrooms:3
- Full bathrooms:2
- Half bathrooms:1
- Living area:1,332 sq. ft.
Heating and cooling
- Cooling:Electric, Heat Pump
- Heating:Forced Air Gas, Heat Pump
Structure and exterior
- Roof:Composition
- Year built:2011
- Building area:1,332 sq. ft.
Schools
- High school:Liberty
- Middle school:Discovery
- Elementary school:Liberty Oaks
Utilities
- Water:City/Public
- Sewer:Public Sewer
Finances and disclosures
- Price:$339,900
- Price per sq. ft.:$255.18
New listings near 8826 NE 80th Terrace
- New
 $395,000Active3 beds 2 baths1,930 sq. ft.
$395,000Active3 beds 2 baths1,930 sq. ft.1621 W 41st Street, Kansas City, MO 64111
MLS# 2595794Listed by: PLATINUM REALTY LLC - New
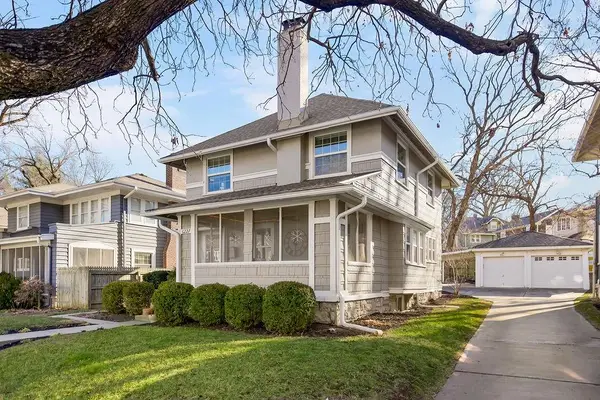 $639,000Active3 beds 4 baths1,991 sq. ft.
$639,000Active3 beds 4 baths1,991 sq. ft.6227 Valley Road, Kansas City, MO 64113
MLS# 2596548Listed by: WEICHERT, REALTORS WELCH & COM - New
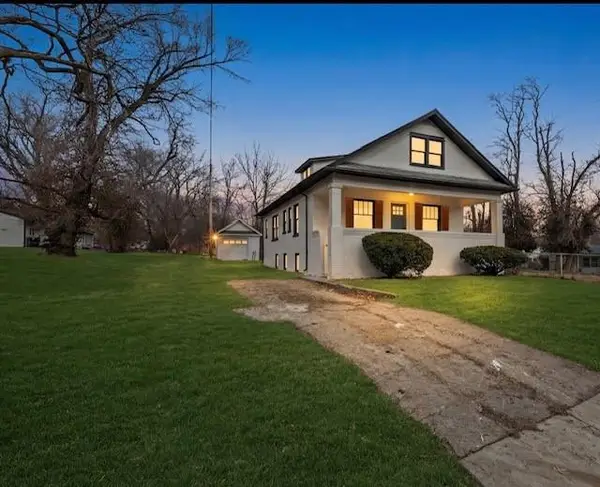 $250,000Active4 beds 3 baths3,171 sq. ft.
$250,000Active4 beds 3 baths3,171 sq. ft.3210 E 73rd Street, Kansas City, MO 64132
MLS# 2596751Listed by: MCQUARTERS & THORPE - New
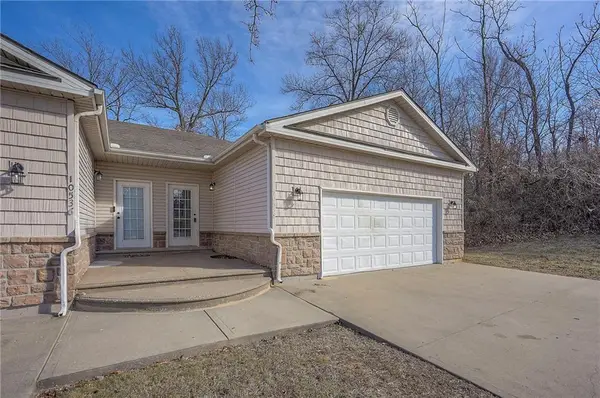 $239,780Active3 beds 2 baths1,664 sq. ft.
$239,780Active3 beds 2 baths1,664 sq. ft.10538 E 45th Terrace, Kansas City, MO 64133
MLS# 2596771Listed by: COMPASS REALTY GROUP - New
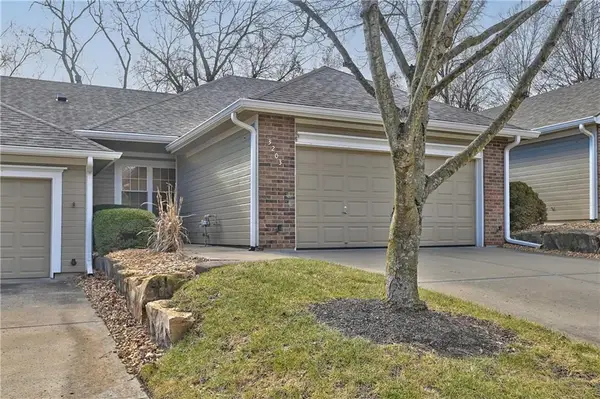 $295,000Active2 beds 2 baths1,088 sq. ft.
$295,000Active2 beds 2 baths1,088 sq. ft.3203 67th Street, Kansas City, MO 64151
MLS# 2596486Listed by: WORTH CLARK REALTY - New
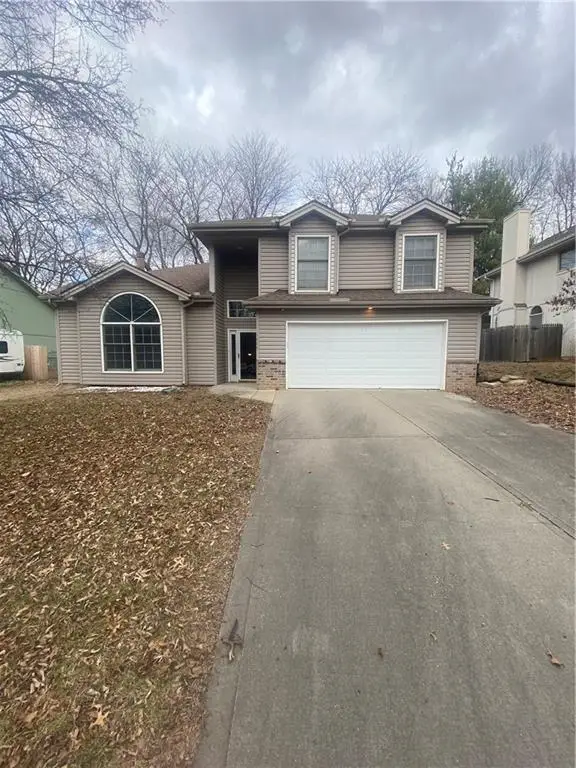 $175,000Active3 beds 3 baths2,604 sq. ft.
$175,000Active3 beds 3 baths2,604 sq. ft.1600 NE 81st Street, Kansas City, MO 64118
MLS# 2596626Listed by: EXIT REALTY PROFESSIONALS - New
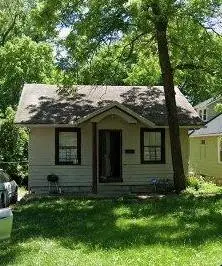 $130,000Active2 beds 1 baths772 sq. ft.
$130,000Active2 beds 1 baths772 sq. ft.6121 Tracy Avenue, Kansas City, MO 64110
MLS# 2591744Listed by: EXP REALTY LLC - New
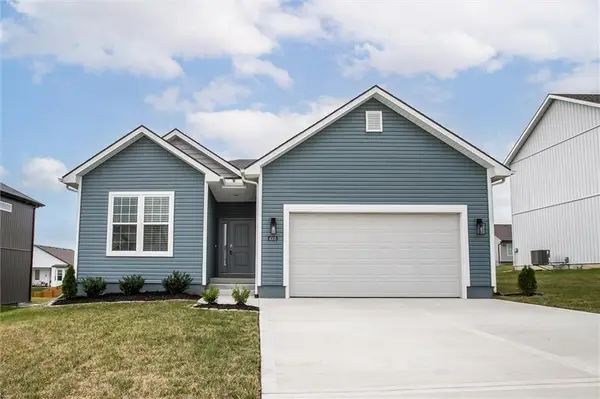 $409,900Active3 beds 2 baths1,664 sq. ft.
$409,900Active3 beds 2 baths1,664 sq. ft.4005 NW 96th Street, Kansas City, MO 64154
MLS# 2594857Listed by: CHARTWELL REALTY LLC - Open Sat, 1 to 3pmNew
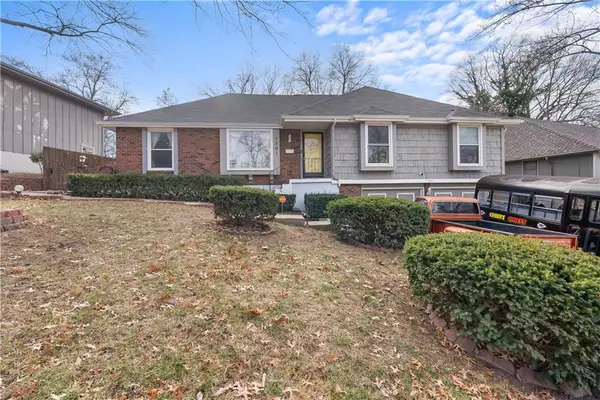 $325,000Active3 beds 3 baths1,751 sq. ft.
$325,000Active3 beds 3 baths1,751 sq. ft.1301 E 98th Terrace, Kansas City, MO 64131
MLS# 2596028Listed by: CHARTWELL REALTY LLC - New
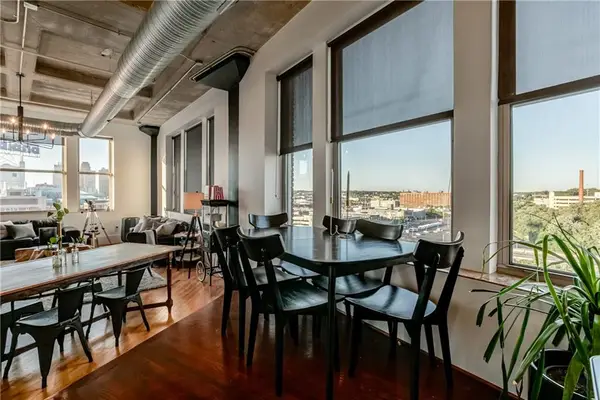 $425,000Active2 beds 3 baths2,445 sq. ft.
$425,000Active2 beds 3 baths2,445 sq. ft.2107 Grand Avenue #1001-1002, Kansas City, MO 64108
MLS# 2596695Listed by: REAL BROKER, LLC
