8908 NE 94th Street, Kansas City, MO 64157
Local realty services provided by:Better Homes and Gardens Real Estate Kansas City Homes
8908 NE 94th Street,Kansas City, MO 64157
$700,000
- 4 Beds
- 4 Baths
- 3,096 sq. ft.
- Single family
- Pending
Listed by: sherri cole, tricia vulje
Office: reecenichols-kcn
MLS#:2539003
Source:MOKS_HL
Price summary
- Price:$700,000
- Price per sq. ft.:$226.1
- Monthly HOA dues:$47.92
About this home
Stunning 1.5-story home by McFarland Custom Builders, the last new construction home in the desirable Woodneath Farms community. This gorgeous property backs to lush greenspace, offering tranquility and privacy. The impressive great room features a two-story wall of windows that floods the space with natural light, while the cozy hearth room with fireplace provides a perfect spot for relaxation. Enjoy both a formal dining room and a separate breakfast room for versatile dining options. The large kitchen island, stainless steel appliances including a double oven, and spacious walk-in pantry make this a chef’s dream. Main floor laundry includes a convenient desk area. The luxurious primary bedroom suite offers a freestanding tub, separate shower, double vanities, and a walk-in closet. Upstairs, you’ll find three generously sized bedrooms with walk-in closets, two full bathrooms, and a loft overlooking the great room. A covered deck adds even more outdoor living space. Don't miss out on this unique opportunity! Taxes & room sizes
estimated. Great Hunt Midwest Community w/ competition sized pool,
tennis court, walking trails, playground, picnic pavilion & more. Est. completion 30-45 days. Actual photos 11-16-25 with simulated photos of a completed model. Details and selections may vary.
Contact an agent
Home facts
- Listing ID #:2539003
- Added:264 day(s) ago
- Updated:December 17, 2025 at 10:33 PM
Rooms and interior
- Bedrooms:4
- Total bathrooms:4
- Full bathrooms:3
- Half bathrooms:1
- Living area:3,096 sq. ft.
Heating and cooling
- Cooling:Electric, Heat Pump
- Heating:Heatpump/Gas
Structure and exterior
- Roof:Composition
- Building area:3,096 sq. ft.
Schools
- High school:Liberty
- Middle school:Discovery
- Elementary school:Shoal Creek
Utilities
- Water:City/Public
- Sewer:Public Sewer
Finances and disclosures
- Price:$700,000
- Price per sq. ft.:$226.1
New listings near 8908 NE 94th Street
- New
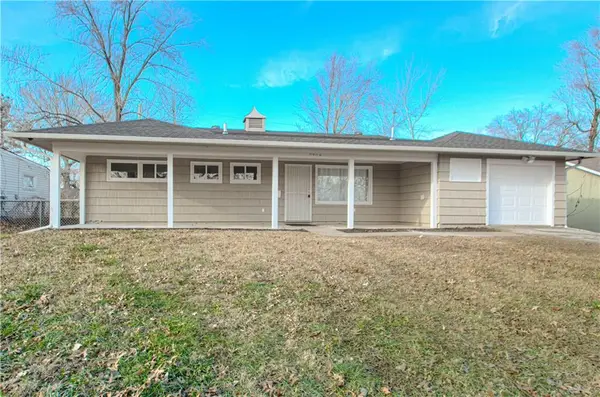 $240,000Active3 beds 2 baths1,922 sq. ft.
$240,000Active3 beds 2 baths1,922 sq. ft.7304 E 109th Terrace, Kansas City, MO 64134
MLS# 2592520Listed by: RE/MAX INNOVATIONS - New
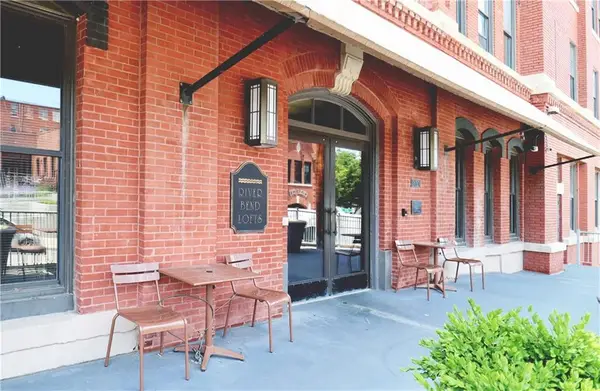 $314,000Active2 beds 2 baths1,170 sq. ft.
$314,000Active2 beds 2 baths1,170 sq. ft.200 Main Street #310, Kansas City, MO 64105
MLS# 2592083Listed by: 1ST CLASS REAL ESTATE KC - New
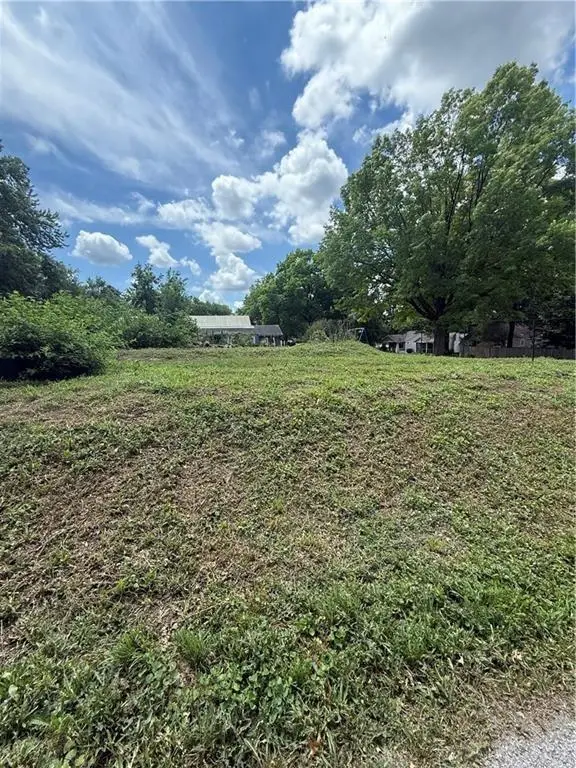 $360,000Active0 Acres
$360,000Active0 Acres8105 & 8107 Main Street, Kansas City, MO 64114
MLS# 2592372Listed by: COMPASS REALTY GROUP - New
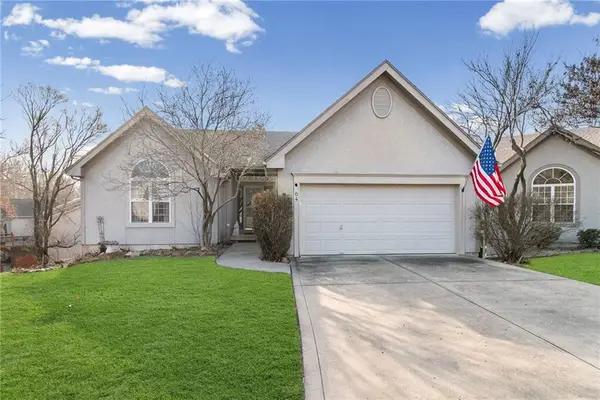 $350,000Active2 beds 2 baths17,374 sq. ft.
$350,000Active2 beds 2 baths17,374 sq. ft.8604 N Liston Avenue, Kansas City, MO 64154
MLS# 2592404Listed by: PLATINUM REALTY LLC - New
 $330,000Active3 beds 3 baths1,844 sq. ft.
$330,000Active3 beds 3 baths1,844 sq. ft.11013 N Mcgee Street, Kansas City, MO 64155
MLS# 2591920Listed by: REALTY ONE GROUP CORNERSTONE  $310,000Active3 beds 2 baths1,780 sq. ft.
$310,000Active3 beds 2 baths1,780 sq. ft.3909 Charlotte Street, Kansas City, MO 64110
MLS# 2582126Listed by: REALTY ONE GROUP METRO HOME PROS- New
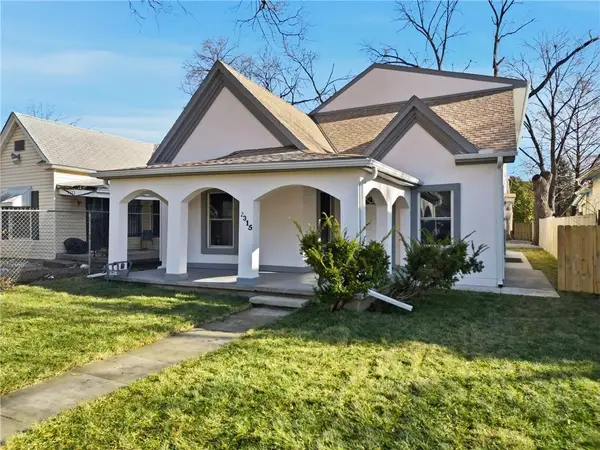 $250,000Active3 beds 2 baths1,800 sq. ft.
$250,000Active3 beds 2 baths1,800 sq. ft.2315 Brighton Avenue, Kansas City, MO 64127
MLS# 2589923Listed by: RE/MAX ELITE, REALTORS 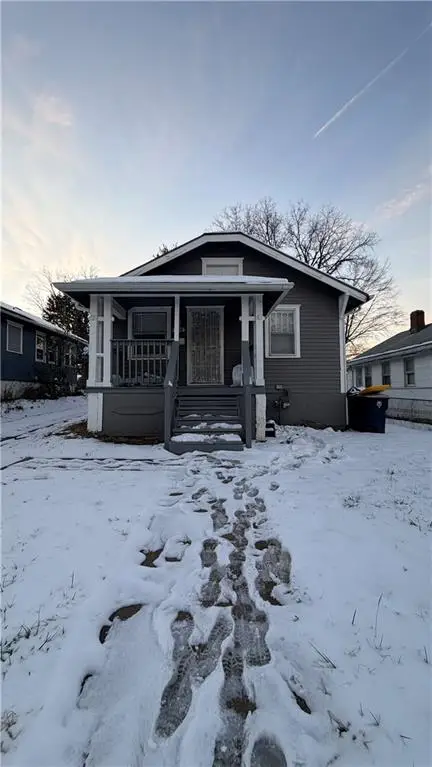 $82,000Active3 beds 2 baths792 sq. ft.
$82,000Active3 beds 2 baths792 sq. ft.4824 Agnes Avenue, Kansas City, MO 64130
MLS# 2590003Listed by: EXP REALTY LLC- New
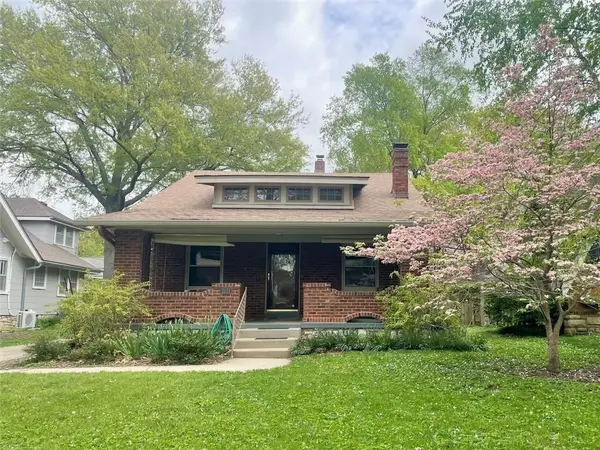 $465,000Active4 beds 2 baths2,162 sq. ft.
$465,000Active4 beds 2 baths2,162 sq. ft.7121 Jefferson Street, Kansas City, MO 64114
MLS# 2591401Listed by: COMPASS REALTY GROUP - New
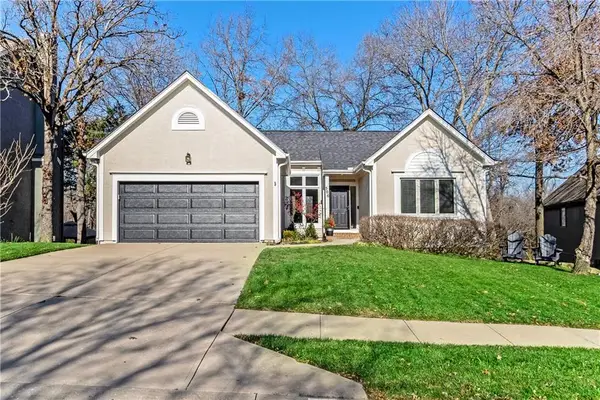 $515,000Active4 beds 4 baths2,854 sq. ft.
$515,000Active4 beds 4 baths2,854 sq. ft.506 E 122nd Street, Kansas City, MO 64145
MLS# 2591867Listed by: REECENICHOLS - LEAWOOD
