9000 N Clarion Avenue, Kansas City, MO 64153
Local realty services provided by:Better Homes and Gardens Real Estate Kansas City Homes
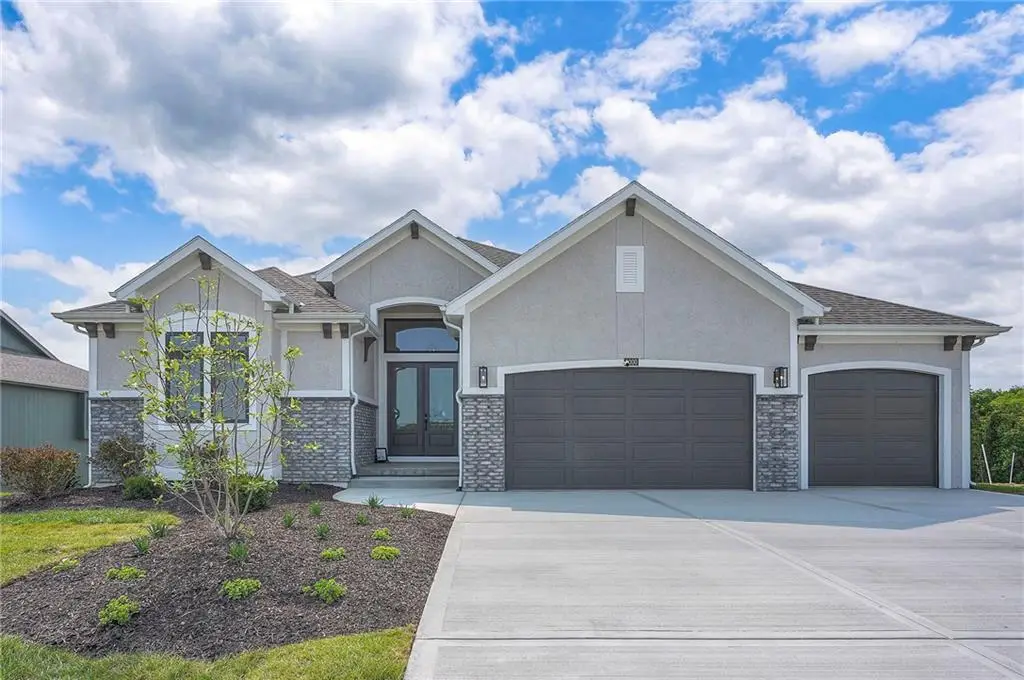

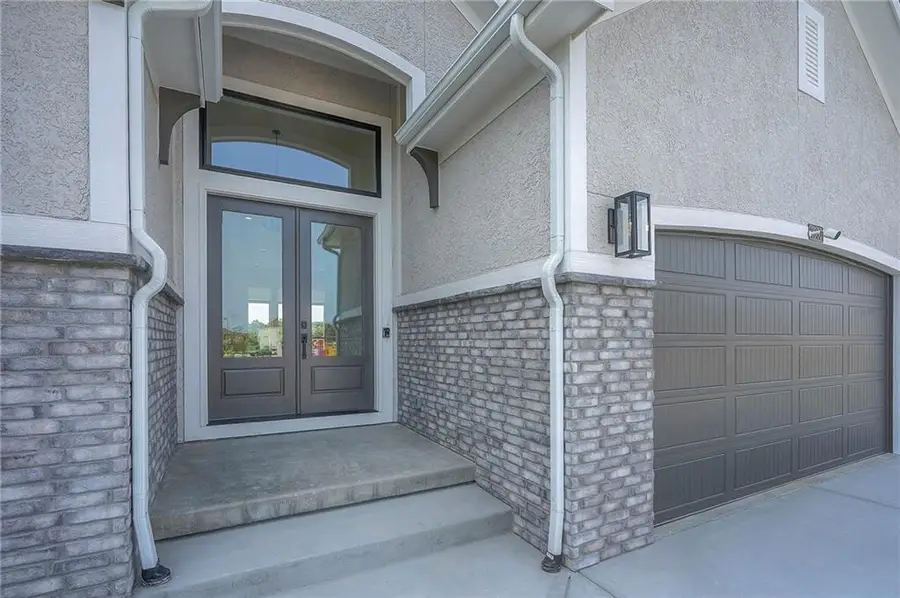
Listed by:linda ludy
Office:reecenichols - parkville
MLS#:2528083
Source:MOKS_HL
Price summary
- Price:$749,900
- Price per sq. ft.:$243.47
- Monthly HOA dues:$48.33
About this home
Renowned for its eye-catching traditional facade and thoughtfully designed layout, the Roosevelt by Patriot Homes blends comfort and style with a flexible layout complimentary to most any lifestyle. This reverse 1.5-story home is set on a tranquil homesite, providing a peaceful retreat without compromising the convenience of shopping, dining, and entertainment options just a short drive away. The soaring 16’ ceiling in the entry way is accentuated by a dazzling chandelier and opens into the heart of the home where the great room, kitchen, dining area, and 12’ x 16’ covered deck offers ample space for hosting get-togethers with family and friends. A secluded entry, walk-in closet, dual shower heads, free-standing bathtub, and built-in Bluetooth audio system make the master suite the ultimate place to relax and unwind. The Roosevelt uniquely offers a powder room on the main level as well as a second bedroom with en suite bath that bodes well as a dedicated guest suite, home office, or craft room. Space abounds in the finished lower level complete with a large rec room, wet bar, two additional bedrooms, a full bathroom, and two unfinished areas for storage. This home is packed with extras not always found in new home construction including an irrigation system, three-car garage with opener for main door, high-efficiency furnace with whole home humidifier, and a 50-gallon electric water heater.
Contact an agent
Home facts
- Year built:2025
- Listing Id #:2528083
- Added:195 day(s) ago
- Updated:August 02, 2025 at 05:41 PM
Rooms and interior
- Bedrooms:4
- Total bathrooms:4
- Full bathrooms:3
- Half bathrooms:1
- Living area:3,080 sq. ft.
Heating and cooling
- Cooling:Electric, Heat Pump
- Heating:Forced Air Gas, Heat Pump
Structure and exterior
- Roof:Composition
- Year built:2025
- Building area:3,080 sq. ft.
Schools
- High school:Park Hill
- Middle school:Congress
- Elementary school:Renner
Utilities
- Water:City/Public
- Sewer:Public Sewer
Finances and disclosures
- Price:$749,900
- Price per sq. ft.:$243.47
New listings near 9000 N Clarion Avenue
- New
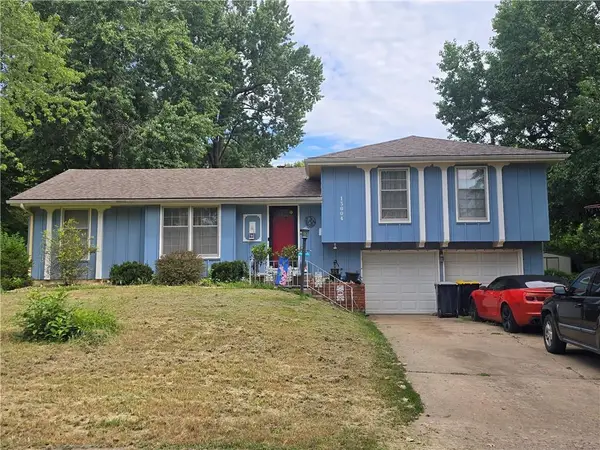 $245,000Active3 beds 2 baths2,180 sq. ft.
$245,000Active3 beds 2 baths2,180 sq. ft.13004 E 53rd Terrace, Kansas City, MO 64133
MLS# 2568827Listed by: 1ST CLASS REAL ESTATE KC - New
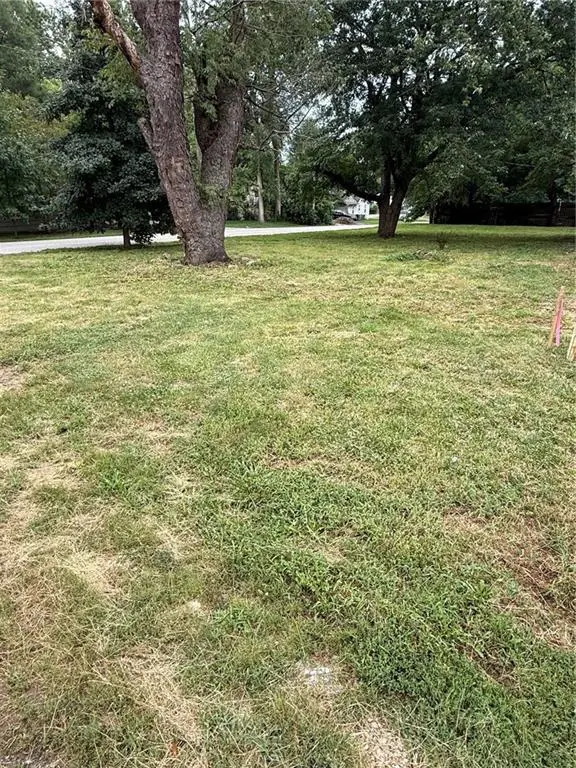 $90,000Active0 Acres
$90,000Active0 Acres119 E 78th Terrace, Kansas City, MO 64114
MLS# 2569074Listed by: HILLS REAL ESTATE - New
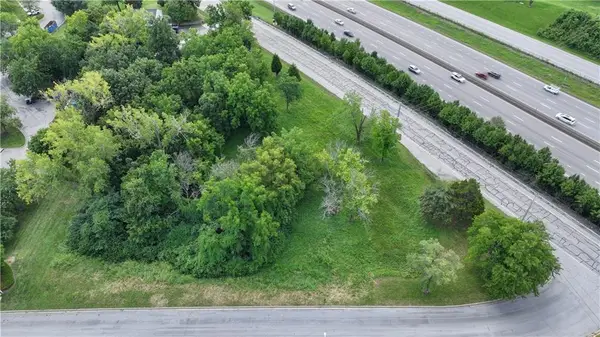 $150,000Active0 Acres
$150,000Active0 Acres6217 NW Roanridge Road, Kansas City, MO 64151
MLS# 2567930Listed by: CHARTWELL REALTY LLC - New
 $250,000Active4 beds 2 baths1,294 sq. ft.
$250,000Active4 beds 2 baths1,294 sq. ft.5116 Tracy Avenue, Kansas City, MO 64110
MLS# 2568765Listed by: REECENICHOLS - LEES SUMMIT - New
 $215,000Active3 beds 2 baths1,618 sq. ft.
$215,000Active3 beds 2 baths1,618 sq. ft.5716 Virginia Avenue, Kansas City, MO 64110
MLS# 2568982Listed by: KEY REALTY GROUP LLC - New
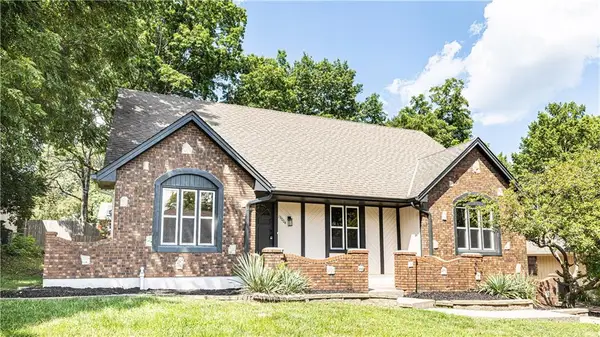 $365,000Active5 beds 3 baths4,160 sq. ft.
$365,000Active5 beds 3 baths4,160 sq. ft.13004 E 57th Terrace, Kansas City, MO 64133
MLS# 2569036Listed by: REECENICHOLS - LEES SUMMIT - New
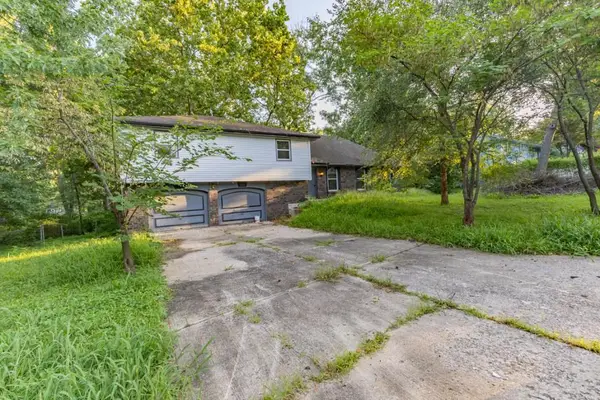 $310,000Active4 beds 2 baths1,947 sq. ft.
$310,000Active4 beds 2 baths1,947 sq. ft.9905 68th Terrace, Kansas City, MO 64152
MLS# 2569022Listed by: LISTWITHFREEDOM.COM INC - New
 $425,000Active3 beds 2 baths1,342 sq. ft.
$425,000Active3 beds 2 baths1,342 sq. ft.6733 Locust Street, Kansas City, MO 64131
MLS# 2568981Listed by: WEICHERT, REALTORS WELCH & COM - Open Sat, 1 to 3pm
 $400,000Active4 beds 4 baths2,824 sq. ft.
$400,000Active4 beds 4 baths2,824 sq. ft.6501 Proctor Avenue, Kansas City, MO 64133
MLS# 2566520Listed by: REALTY EXECUTIVES - New
 $215,000Active3 beds 1 baths1,400 sq. ft.
$215,000Active3 beds 1 baths1,400 sq. ft.18 W 79th Terrace, Kansas City, MO 64114
MLS# 2567314Listed by: ROYAL OAKS REALTY
