9000 N Mersington Avenue, Kansas City, MO 64156
Local realty services provided by:Better Homes and Gardens Real Estate Kansas City Homes
9000 N Mersington Avenue,Kansas City, MO 64156
$459,000
- 5 Beds
- 3 Baths
- 2,600 sq. ft.
- Single family
- Pending
Listed by: michelle cole, nest kc team
Office: exp realty llc.
MLS#:2572110
Source:MOKS_HL
Price summary
- Price:$459,000
- Price per sq. ft.:$176.54
- Monthly HOA dues:$40.83
About this home
PRICE IMPROVEMENT OCT. 29! BRING US AN OFFER! This Seller is ready to pass the torch (or in this case, keys) to the next Owner of this amazing home!!! A beautiful stone fireplace is the focal point in the Living Rm as you enter ~ a space that is perfect for hosting family & friends, TV binge watching or family movie nights! In the gourmet Kitchen area, dark wood cabinetry & granite counters provide a modern note of distinction & class. A large island is perfect for food prep & extra seating! ALL appliances are STAINLESS STEEL (including a gas cook top) ~ and STAY! On this level you will also find an oversized Primary Suite, including a large BA, with an oversized tub, dual vanities & a spa-like tiled shower! This space also provides a walk in closet, w/access to the main level Laundry Rm ~ washer & dryer STAY! A few steps up, you will find (2) additional Bedrooms, w/oversized closets ~ & a spacious Bathroom. Walk down to the lower Living Rm, just waiting to host to watch parties of your favorite teams, or to just chill! Off of this area, you will find a 3rd full BA & a spacious 4th BR, with an oversized closet! Walk-out to the patio, covered by a sizable newer TREX DECK! This tranquil area is perfect for BBQs, late night fire pit sessions & will provide ENDLESS nights of sunsets! The lowest, finished level has a myriad of options ~ a 5th BR, a quiet home office, a secluded gaming room or an exercise room, able to hold numerous pieces of equipment! This room also has a large closet for additional storage! There is an OVERSIZED three car garage, beautiful landscaping, & luscious green lawn! Located in the NKC school district, & within the Staley High School boundary, our new home is situated in a quiet neighborhood convenient to Liberty & Parkville. You also have quick & easy highway access & dining & shopping! This gem is primed & ready to welcome you HOME, just in time for the holidays!
Contact an agent
Home facts
- Year built:2013
- Listing ID #:2572110
- Added:96 day(s) ago
- Updated:December 10, 2025 at 11:33 PM
Rooms and interior
- Bedrooms:5
- Total bathrooms:3
- Full bathrooms:3
- Living area:2,600 sq. ft.
Heating and cooling
- Cooling:Electric
- Heating:Natural Gas
Structure and exterior
- Roof:Composition
- Year built:2013
- Building area:2,600 sq. ft.
Schools
- High school:Staley High School
- Middle school:New Mark
- Elementary school:Northview
Utilities
- Water:City/Public
- Sewer:Public Sewer
Finances and disclosures
- Price:$459,000
- Price per sq. ft.:$176.54
New listings near 9000 N Mersington Avenue
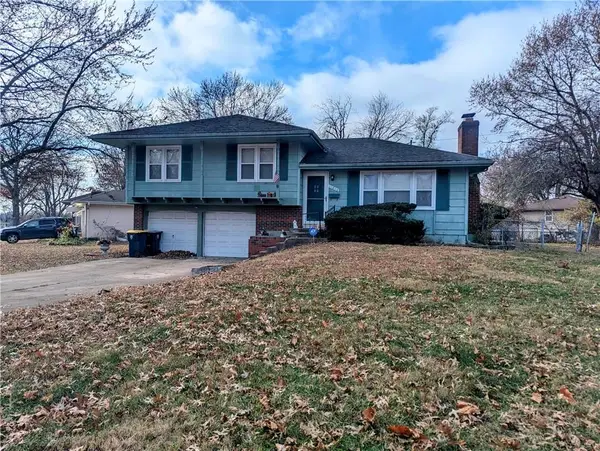 $150,000Pending3 beds 2 baths1,620 sq. ft.
$150,000Pending3 beds 2 baths1,620 sq. ft.11810 Fuller Avenue, Kansas City, MO 64134
MLS# 2589733Listed by: KEDISH REALTY, INC.- New
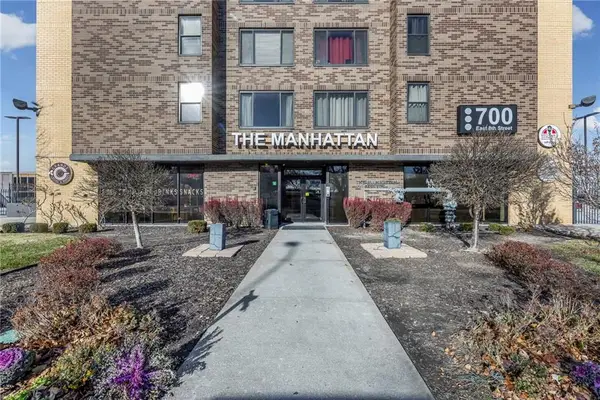 $150,000Active1 beds 1 baths662 sq. ft.
$150,000Active1 beds 1 baths662 sq. ft.700 E 8th Street #7Q, Kansas City, MO 64106
MLS# 2591717Listed by: KELLER WILLIAMS REALTY PARTNERS INC. - New
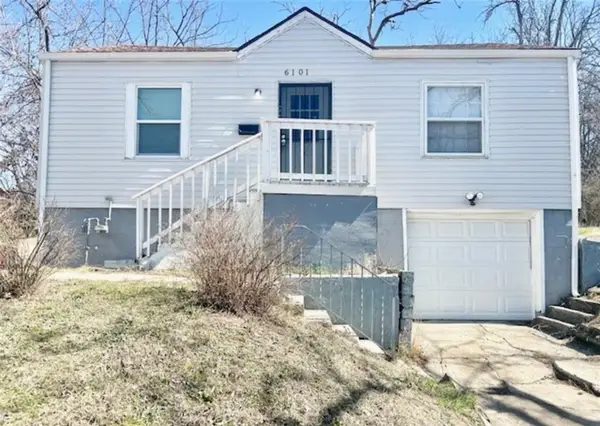 $109,900Active2 beds 1 baths972 sq. ft.
$109,900Active2 beds 1 baths972 sq. ft.6101 Indiana Avenue, Kansas City, MO 64130
MLS# 2591753Listed by: BLAKE EMERT - New
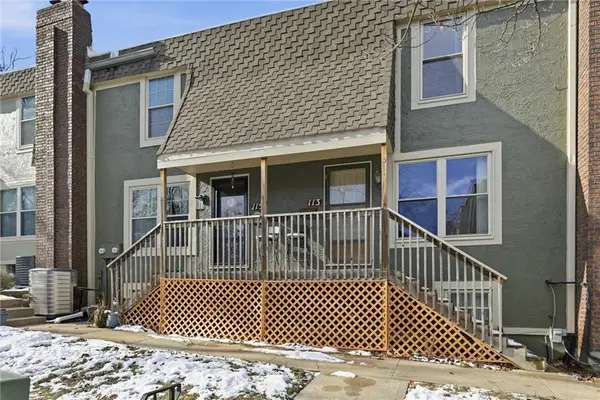 $135,000Active2 beds 3 baths1,340 sq. ft.
$135,000Active2 beds 3 baths1,340 sq. ft.113 W Bannister Road, Kansas City, MO 64114
MLS# 2591436Listed by: REECENICHOLS - COUNTRY CLUB PLAZA - New
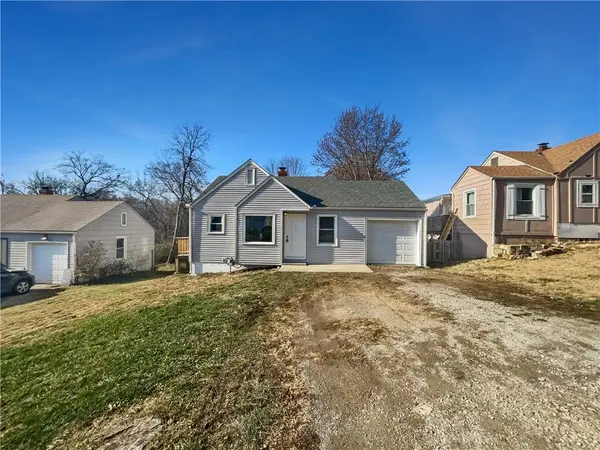 $185,000Active2 beds 1 baths888 sq. ft.
$185,000Active2 beds 1 baths888 sq. ft.4444 N Chestnut Avenue, Kansas City, MO 64117
MLS# 2591722Listed by: OPENDOOR BROKERAGE LLC - New
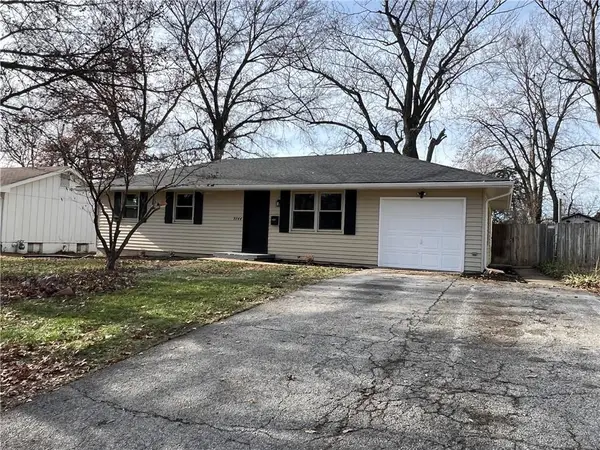 $229,000Active3 beds 2 baths1,147 sq. ft.
$229,000Active3 beds 2 baths1,147 sq. ft.9744 Wallace Avenue, Kansas City, MO 64134
MLS# 2589488Listed by: EXP REALTY LLC - New
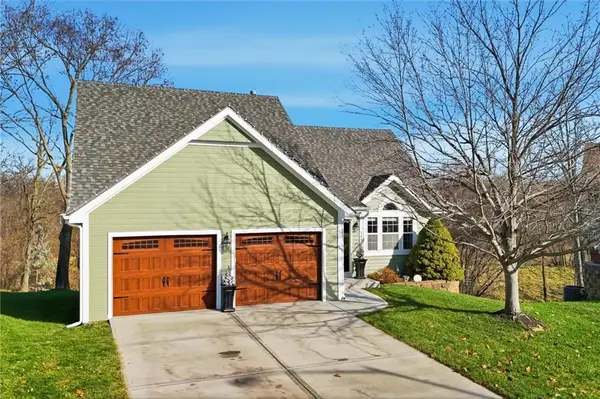 $434,500Active4 beds 4 baths3,009 sq. ft.
$434,500Active4 beds 4 baths3,009 sq. ft.11910 N Charlotte Street, Kansas City, MO 64155
MLS# 2591604Listed by: REECENICHOLS NORTH STAR - New
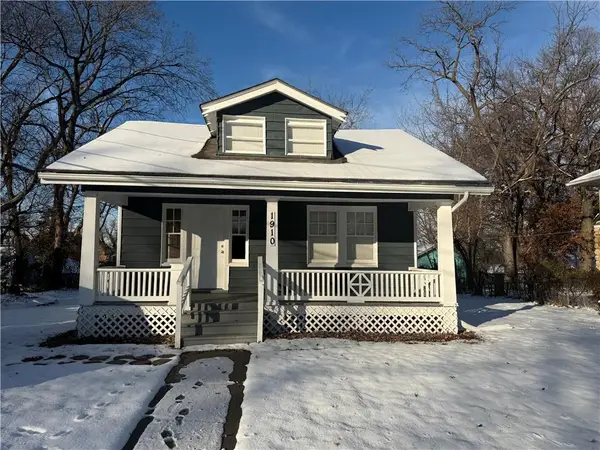 $127,500Active3 beds 1 baths1,019 sq. ft.
$127,500Active3 beds 1 baths1,019 sq. ft.1910 E 80th Street, Kansas City, MO 64132
MLS# 2591673Listed by: MURRELL HOMES REAL ESTATE GRP - New
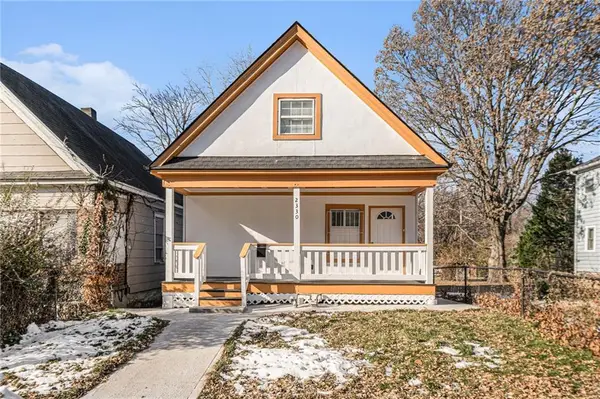 $170,000Active3 beds 4 baths1,300 sq. ft.
$170,000Active3 beds 4 baths1,300 sq. ft.2330 Mersington Avenue, Kansas City, MO 64127
MLS# 2589541Listed by: KW KANSAS CITY METRO - New
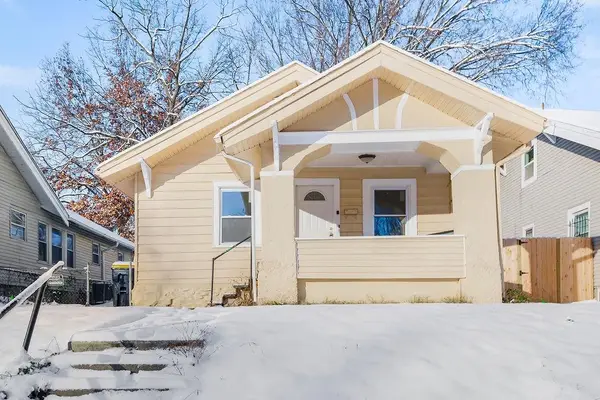 $259,000Active5 beds 2 baths2,208 sq. ft.
$259,000Active5 beds 2 baths2,208 sq. ft.5404 Paseo Boulevard, Kansas City, MO 64110
MLS# 2589648Listed by: REECENICHOLS - LEAWOOD
