9007 N Poplar Avenue, Kansas City, MO 64156
Local realty services provided by:Better Homes and Gardens Real Estate Kansas City Homes
9007 N Poplar Avenue,Kansas City, MO 64156
$554,950
- 4 Beds
- 4 Baths
- 2,513 sq. ft.
- Single family
- Active
Listed by: vicki smith
Office: re/max innovations
MLS#:2579880
Source:Bay East, CCAR, bridgeMLS
Price summary
- Price:$554,950
- Price per sq. ft.:$220.83
- Monthly HOA dues:$46.25
About this home
Two Story Hawthorne plan. Kitchen with custom painted cabinets, Butler Pantry or Coffee Bar, PLUS Walk-in Pantry. Granite/Quartz standard countertops. Great Room with Fireplace and custom cabinets. Office Space, Play Room or Formal Dining with Double Glass Doors--you choose. LVP flooring in LIVING ROOM, Kitchen, Breakfast and Entries standard. High Traffic Stair Carpet and match in the Dining Room/Office in this home. Half bath and Boot Bench off the garage entry complete the main level. Primary Suite with large walk in tiled shower, free standing tub, walk in closet opens to Laundry. Two Bedrooms share a full bath with tub. 4th Bedroom has private bath. Black plumbing fixtures throughout. Walkout Lot backs HOA green space and includes a covered deck and small patio. Estimated Completion MARCH-APR 2026. VERY LIMITED TIME TO MAKE SOME DESIGN SELECTIONS! EXTERIOR PHOTOS OF ACTUAL HOME. INTERIOR PHOTOS TO SHOW EXAMPLE OF FINISH - NOT ALL HOMES FINISHED ALIKE- BUILDER DISCRETION ON DESIGN CHANGES.
Contact an agent
Home facts
- Year built:2025
- Listing ID #:2579880
- Added:138 day(s) ago
- Updated:February 24, 2026 at 03:25 PM
Rooms and interior
- Bedrooms:4
- Total bathrooms:4
- Full bathrooms:3
- Half bathrooms:1
- Living area:2,513 sq. ft.
Heating and cooling
- Cooling:Electric
- Heating:Forced Air Gas
Structure and exterior
- Roof:Composition
- Year built:2025
- Building area:2,513 sq. ft.
Schools
- High school:Staley High School
- Middle school:New Mark
- Elementary school:Northview
Utilities
- Water:City/Public
- Sewer:Public Sewer
Finances and disclosures
- Price:$554,950
- Price per sq. ft.:$220.83
New listings near 9007 N Poplar Avenue
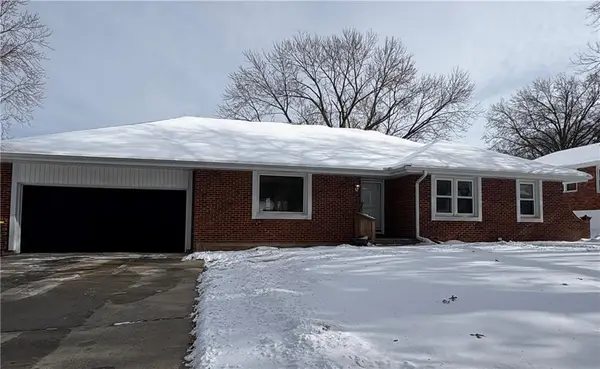 $479,500Active5 beds 3 baths3,400 sq. ft.
$479,500Active5 beds 3 baths3,400 sq. ft.10437 Grand Avenue, Kansas City, MO 64114
MLS# 2598920Listed by: RE/MAX HERITAGE- New
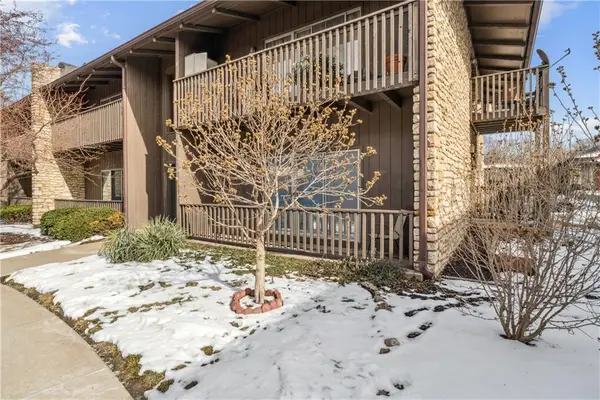 $117,500Active1 beds 1 baths791 sq. ft.
$117,500Active1 beds 1 baths791 sq. ft.419 W 104th Street #B, Kansas City, MO 64114
MLS# 2603341Listed by: WALKER & CO. REAL ESTATE - New
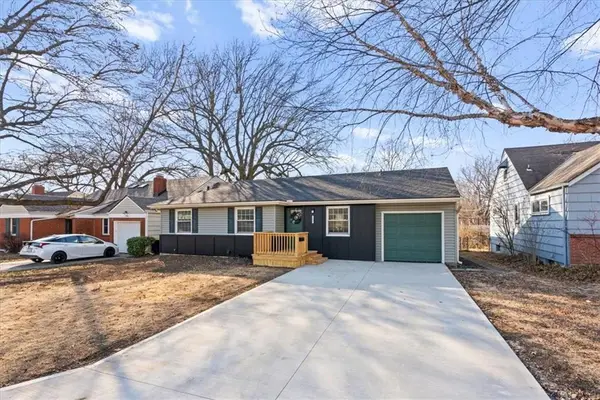 $389,000Active4 beds 2 baths1,665 sq. ft.
$389,000Active4 beds 2 baths1,665 sq. ft.7612 Marybelle Lane, Kansas City, MO 64131
MLS# 2602157Listed by: KW KANSAS CITY METRO - New
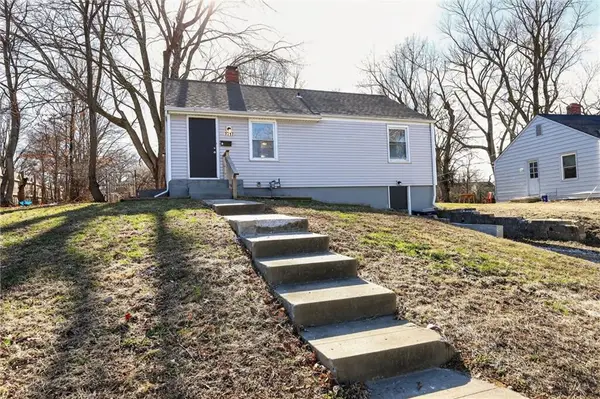 $124,900Active3 beds 1 baths816 sq. ft.
$124,900Active3 beds 1 baths816 sq. ft.7717 Sni-a-bar Terrace, Kansas City, MO 64129
MLS# 2603104Listed by: TRELORA REALTY - New
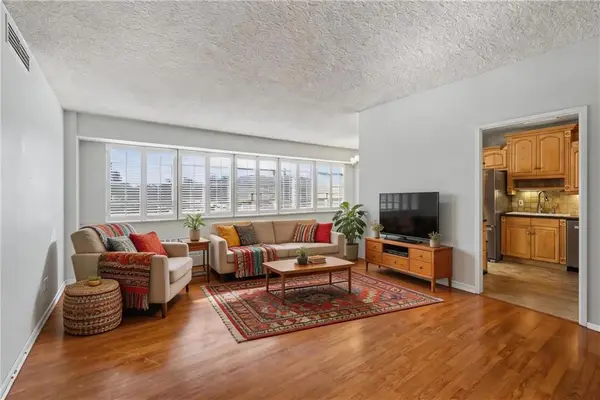 $190,000Active2 beds 2 baths1,147 sq. ft.
$190,000Active2 beds 2 baths1,147 sq. ft.333 W Meyer Boulevard #413, Kansas City, MO 64113
MLS# 2603591Listed by: PLATINUM REALTY LLC - New
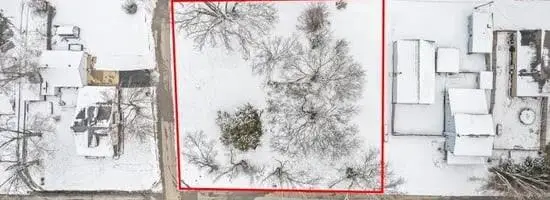 $150,000Active0 Acres
$150,000Active0 Acres219 N Chester Avenue, Kansas City, MO 64163
MLS# 2603558Listed by: KELLER WILLIAMS KC NORTH 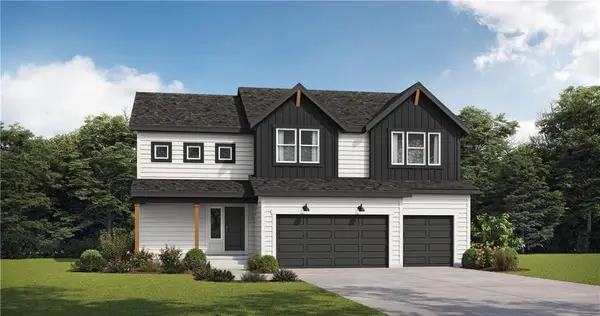 $482,376Pending4 beds 4 baths2,475 sq. ft.
$482,376Pending4 beds 4 baths2,475 sq. ft.1000 NW 104th Street, Kansas City, MO 64155
MLS# 2603563Listed by: PLATINUM REALTY LLC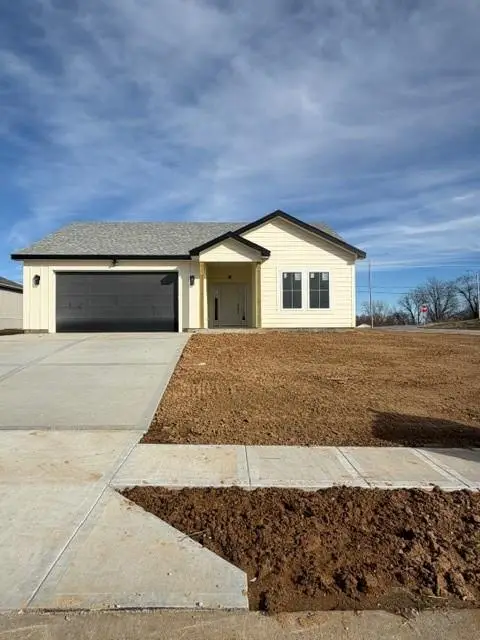 $571,775Pending3 beds 2 baths2,000 sq. ft.
$571,775Pending3 beds 2 baths2,000 sq. ft.6201 N Chelsea Avenue, Kansas City, MO 64119
MLS# 2603550Listed by: WELCOME HOME REAL ESTATE LLC- New
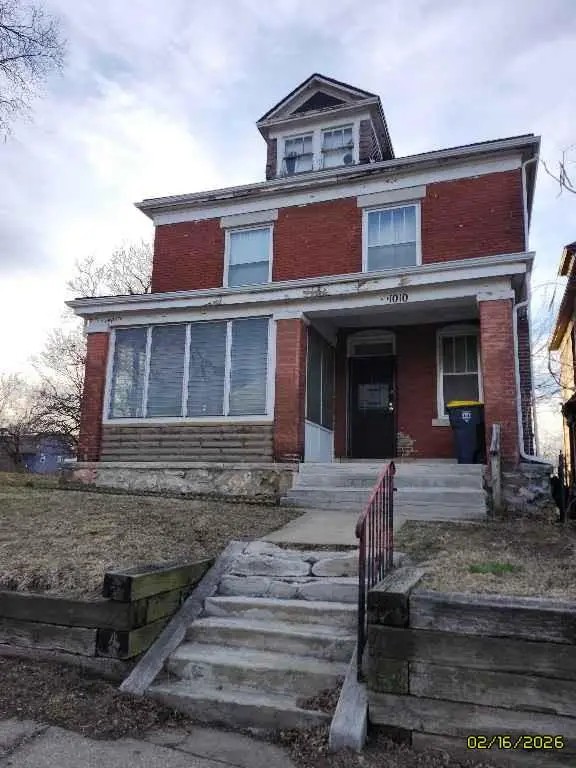 $74,900Active4 beds 2 baths2,464 sq. ft.
$74,900Active4 beds 2 baths2,464 sq. ft.1010 Brooklyn Avenue, Kansas City, MO 64127
MLS# 2603548Listed by: GREATER KANSAS CITY REALTY - New
 $230,000Active2 beds 2 baths1,560 sq. ft.
$230,000Active2 beds 2 baths1,560 sq. ft.2414 NE 48th Street, Kansas City, MO 64118
MLS# 2603271Listed by: ADVANCE REALTY GROUP LLC

