9010 N Denver Avenue, Kansas City, MO 64156
Local realty services provided by:Better Homes and Gardens Real Estate Kansas City Homes
9010 N Denver Avenue,Kansas City, MO 64156
$622,000
- 4 Beds
- 4 Baths
- 2,778 sq. ft.
- Single family
- Active
Listed by: beth fry-kwapiszeski
Office: keller williams realty partners inc.
MLS#:2536062
Source:MOKS_HL
Price summary
- Price:$622,000
- Price per sq. ft.:$223.9
- Monthly HOA dues:$44.42
About this home
Back on the market with no fault to the seller. Already passed inspections and appraisal. Was contingent for 30 Plus days so disregard days on market. Big Price Improvement makes this a fabulous opportunity to own one of the nicest homes in the area. This home cannot be replicated with the amount of upgrades at this price. Upgrade list is shown in photos.
Why build when you can move right in to this gorgeous Baldwin "Elm" floorpan upgraded with designer details throughout! Visual Comfort lighting, upgraded white oak flooring, amazing wallpaper touches will wow the sophisticated buyer.
The moment you walk into the 4 bedroom/3.5 bath two story home you notice the on trend design palate of the trim and walls and the gorgeous lighting. As you make your way in you have a designated office space with natural lighting throughout and glass double doors. The family room boast generous built in storage with a marble stone gas fireplace.
The kitchen is one you won't want to leave with the zellige style backsplash, the perfect griege painted cabinetry, GE Cafe stainless appliances, gas range and white oak flooring.
All bedrooms up with custom designed bathrooms with high end designer tile, plumbing and lighting fixtures. Primary suite has extensive mouldings and coffered ceiling. Double floating vanity with soaker tub and walk in shower. Hardwood floors installed in the primary suites closet.
Over 54K in upgrades while building only 8 short months ago.
Lower walk out level basement is ready to be finished with owners having custom plans to add an additional bed and rec space. Generator hook up already installed. EV charging station in the garage.
Gorgeous lot backing up to a serene setting with horses this one is a must see!
Seller can do a fast close.
Contact an agent
Home facts
- Year built:2024
- Listing ID #:2536062
- Added:281 day(s) ago
- Updated:January 16, 2026 at 05:33 AM
Rooms and interior
- Bedrooms:4
- Total bathrooms:4
- Full bathrooms:3
- Half bathrooms:1
- Living area:2,778 sq. ft.
Heating and cooling
- Cooling:Electric
- Heating:Natural Gas
Structure and exterior
- Roof:Composition
- Year built:2024
- Building area:2,778 sq. ft.
Schools
- High school:Staley High School
- Middle school:New Mark
- Elementary school:Northview
Utilities
- Water:City/Public
- Sewer:Public Sewer
Finances and disclosures
- Price:$622,000
- Price per sq. ft.:$223.9
New listings near 9010 N Denver Avenue
- New
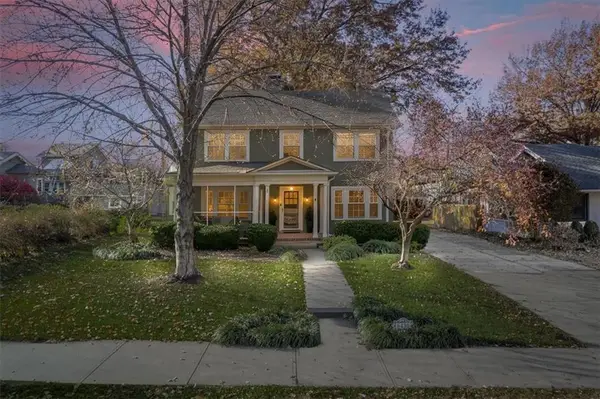 Listed by BHGRE$675,000Active3 beds 3 baths2,500 sq. ft.
Listed by BHGRE$675,000Active3 beds 3 baths2,500 sq. ft.6430 Wyandotte Street, Kansas City, MO 64113
MLS# 2596657Listed by: BHG KANSAS CITY HOMES - Open Sat, 12 to 2amNew
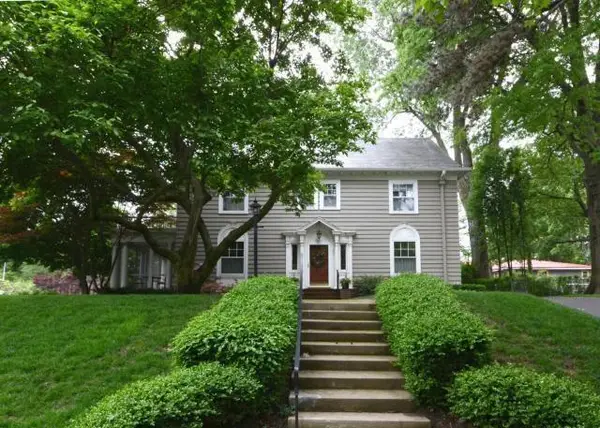 $849,950Active4 beds 4 baths3,026 sq. ft.
$849,950Active4 beds 4 baths3,026 sq. ft.401 W 57 Terrace, Kansas City, MO 64112
MLS# 2596726Listed by: EXP REALTY LLC 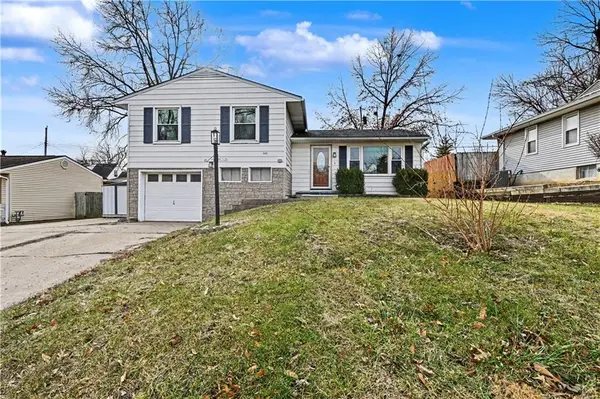 $230,000Active3 beds 2 baths960 sq. ft.
$230,000Active3 beds 2 baths960 sq. ft.5111 NE 44th Terrace, Kansas City, MO 64117
MLS# 2587532Listed by: KC HOMEGIRLS & ASSOCIATES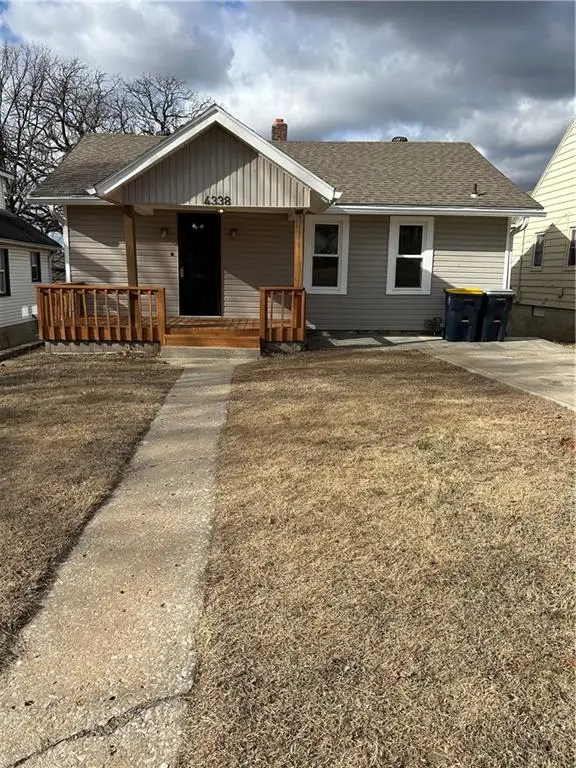 $125,000Active2 beds 1 baths780 sq. ft.
$125,000Active2 beds 1 baths780 sq. ft.4338 Myrtle Avenue, Kansas City, MO 64130
MLS# 2589425Listed by: KEYS REALTY GROUP INC- Open Sat, 11am to 1pm
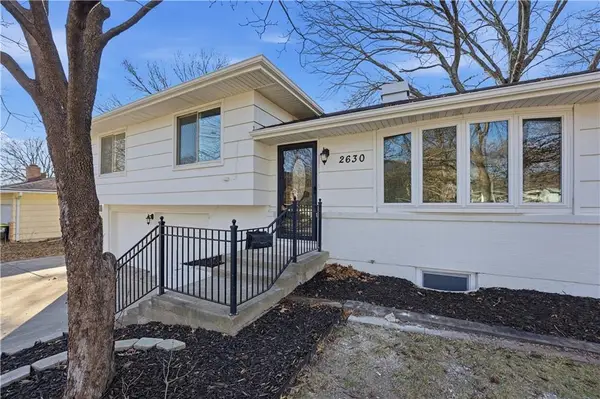 $425,000Active3 beds 3 baths2,512 sq. ft.
$425,000Active3 beds 3 baths2,512 sq. ft.2630 Seminole Drive, Kansas City, MO 64116
MLS# 2593162Listed by: REECENICHOLS-KCN - Open Fri, 4 to 6pm
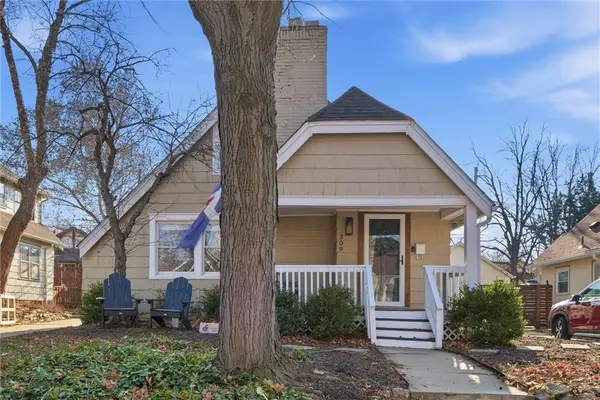 $445,000Active3 beds 2 baths2,247 sq. ft.
$445,000Active3 beds 2 baths2,247 sq. ft.309 E 69th Street, Kansas City, MO 64113
MLS# 2594477Listed by: COMPASS REALTY GROUP - New
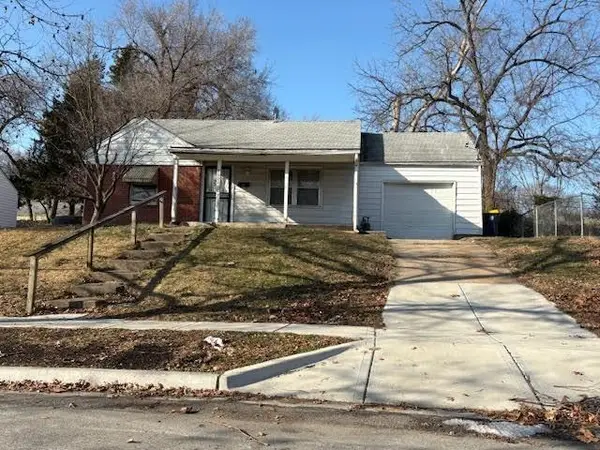 $65,000Active2 beds 1 baths744 sq. ft.
$65,000Active2 beds 1 baths744 sq. ft.7924 Park Avenue, Kansas City, MO 64132
MLS# 2594635Listed by: COMPASS REALTY GROUP - New
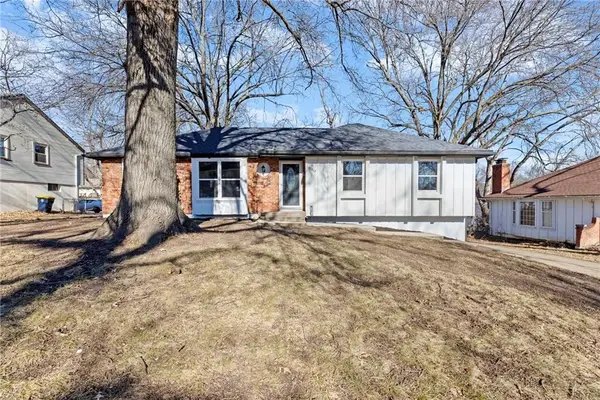 $249,500Active3 beds 2 baths1,377 sq. ft.
$249,500Active3 beds 2 baths1,377 sq. ft.11812 E 56th Terrace, Kansas City, MO 64133
MLS# 2594640Listed by: KELLER WILLIAMS REALTY PARTNERS INC. - New
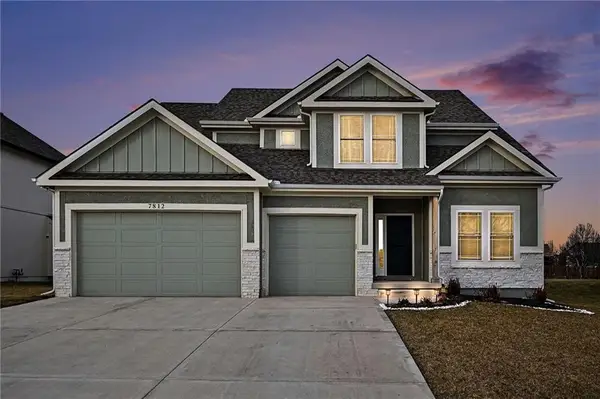 $544,000Active4 beds 4 baths2,367 sq. ft.
$544,000Active4 beds 4 baths2,367 sq. ft.7812 NE 107th Street, Kansas City, MO 64157
MLS# 2595151Listed by: RE/MAX HERITAGE - Open Sat, 12 to 2pmNew
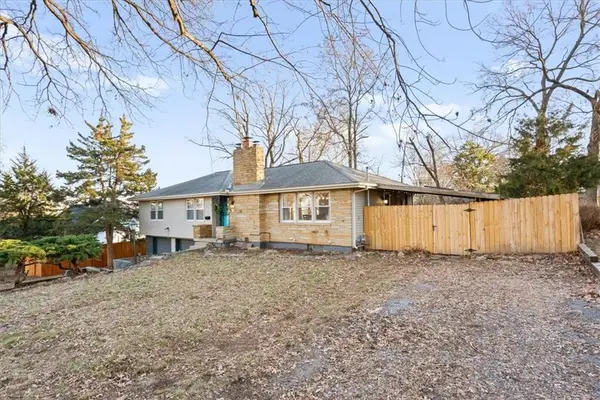 $299,000Active3 beds 2 baths1,610 sq. ft.
$299,000Active3 beds 2 baths1,610 sq. ft.611 E 90th Street, Kansas City, MO 64131
MLS# 2595212Listed by: COMPASS REALTY GROUP
