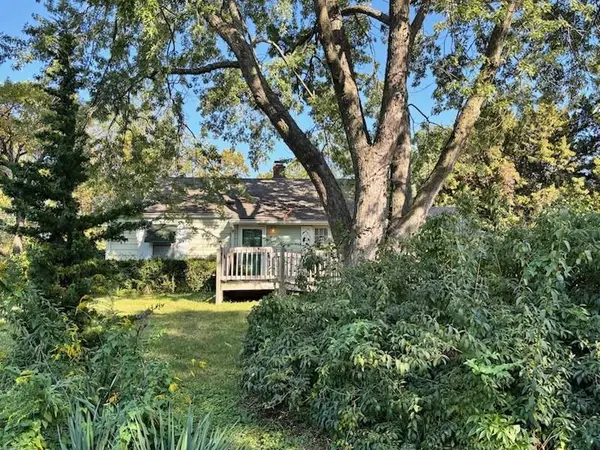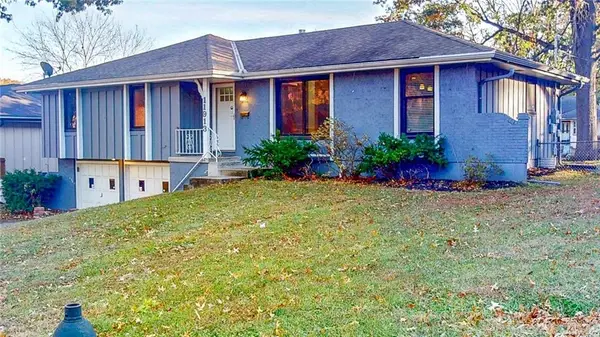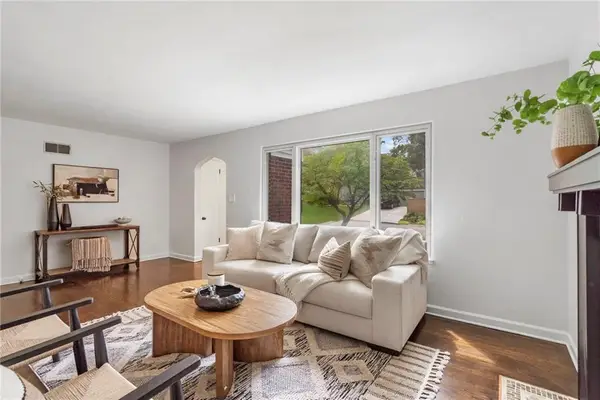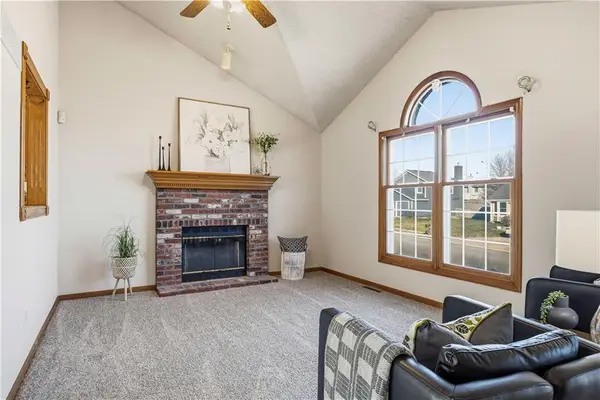9019 N Norton Avenue, Kansas City, MO 64156
Local realty services provided by:Better Homes and Gardens Real Estate Kansas City Homes
9019 N Norton Avenue,Kansas City, MO 64156
$489,000
- 4 Beds
- 3 Baths
- 2,527 sq. ft.
- Single family
- Pending
Listed by: sandy murphy
Office: reecenichols - country club plaza
MLS#:2577493
Source:MOKS_HL
Price summary
- Price:$489,000
- Price per sq. ft.:$193.51
- Monthly HOA dues:$40.83
About this home
Gorgeous home loaded with updates and backing to serene green space! Lightly lived in and beautifully maintained, this bright, open home offers spacious rooms and fresh neutral décor throughout. The kitchen features white cabinetry, upgraded KitchenAid appliances, a breakfast bar, coffee station, and abundant storage. The primary suite boasts an XL vanity, walk-in shower, and a walk-in closet with direct access to the laundry room for ultimate convenience. Two secondary bedrooms with large closets, coffered ceilings, and custom blinds share a full bath, completing the main level.
The finished lower level is perfect for entertaining, with a large family room, wet bar, and a separate flex space (ideal for a 5th bedroom or game room), plus a 4th bedroom and 3rd full bath. Step outside to a fantastic outdoor retreat—covered deck, oversized patio, and an additional covered patio area. Recent updates include: new roof, upgraded HVAC, epoxy-coated garage floors, privacy fence, sprinkler system, water softener, landscaping, interior paint, carpet, and MORE!
This home is truly move-in ready and a joy to show.
Contact an agent
Home facts
- Year built:2017
- Listing ID #:2577493
- Added:42 day(s) ago
- Updated:November 15, 2025 at 09:25 AM
Rooms and interior
- Bedrooms:4
- Total bathrooms:3
- Full bathrooms:3
- Living area:2,527 sq. ft.
Heating and cooling
- Cooling:Electric
- Heating:Forced Air Gas
Structure and exterior
- Roof:Composition
- Year built:2017
- Building area:2,527 sq. ft.
Schools
- High school:Staley High School
- Middle school:New Mark
- Elementary school:Northview
Utilities
- Water:City/Public
- Sewer:Public Sewer
Finances and disclosures
- Price:$489,000
- Price per sq. ft.:$193.51
New listings near 9019 N Norton Avenue
 $200,000Active2 beds 2 baths1,436 sq. ft.
$200,000Active2 beds 2 baths1,436 sq. ft.6715 NW Bougher Lane, Kansas City, MO 64151
MLS# 2578061Listed by: PLATINUM REALTY LLC $254,000Active3 beds 2 baths1,380 sq. ft.
$254,000Active3 beds 2 baths1,380 sq. ft.11913 E 57th Street, Kansas City, MO 64133
MLS# 2579237Listed by: KELLER WILLIAMS KC NORTH- New
 $320,000Active3 beds 3 baths1,503 sq. ft.
$320,000Active3 beds 3 baths1,503 sq. ft.1016 NE 104 Terrace, Kansas City, MO 64155
MLS# 2586504Listed by: REECENICHOLS -JOHNSON COUNTY W - New
 $340,000Active3 beds 3 baths1,938 sq. ft.
$340,000Active3 beds 3 baths1,938 sq. ft.11004 N Hunter Avenue, Kansas City, MO 64157
MLS# 2586884Listed by: RE/MAX INNOVATIONS - New
 $256,000Active2 beds 1 baths714 sq. ft.
$256,000Active2 beds 1 baths714 sq. ft.7235 Main Street, Kansas City, MO 64114
MLS# 2587177Listed by: WARDELL & HOLMES REAL ESTATE - New
 $540,000Active4 beds 4 baths2,661 sq. ft.
$540,000Active4 beds 4 baths2,661 sq. ft.9305 N Hunter Court, Kansas City, MO 64157
MLS# 2587295Listed by: TURN KEY REALTY LLC - New
 $308,900Active3 beds 2 baths1,258 sq. ft.
$308,900Active3 beds 2 baths1,258 sq. ft.710 E 73rd Street, Kansas City, MO 64131
MLS# 2587631Listed by: KELLER WILLIAMS REALTY PARTNERS INC. - New
 $310,000Active3 beds 3 baths1,415 sq. ft.
$310,000Active3 beds 3 baths1,415 sq. ft.10300 N Grand Avenue, Kansas City, MO 64155
MLS# 2587867Listed by: KELLER WILLIAMS KC NORTH - New
 $225,000Active2 beds 3 baths1,454 sq. ft.
$225,000Active2 beds 3 baths1,454 sq. ft.4434 NE 83rd Terrace, Kansas City, MO 64119
MLS# 2587840Listed by: HOMESMART LEGACY  $270,000Active2 beds 3 baths1,542 sq. ft.
$270,000Active2 beds 3 baths1,542 sq. ft.8229 NW Barrybrooke Court, Kansas City, MO 64151
MLS# 2584867Listed by: PLATINUM REALTY LLC
