9102 111th Place, Kansas City, MO 64157
Local realty services provided by:Better Homes and Gardens Real Estate Kansas City Homes
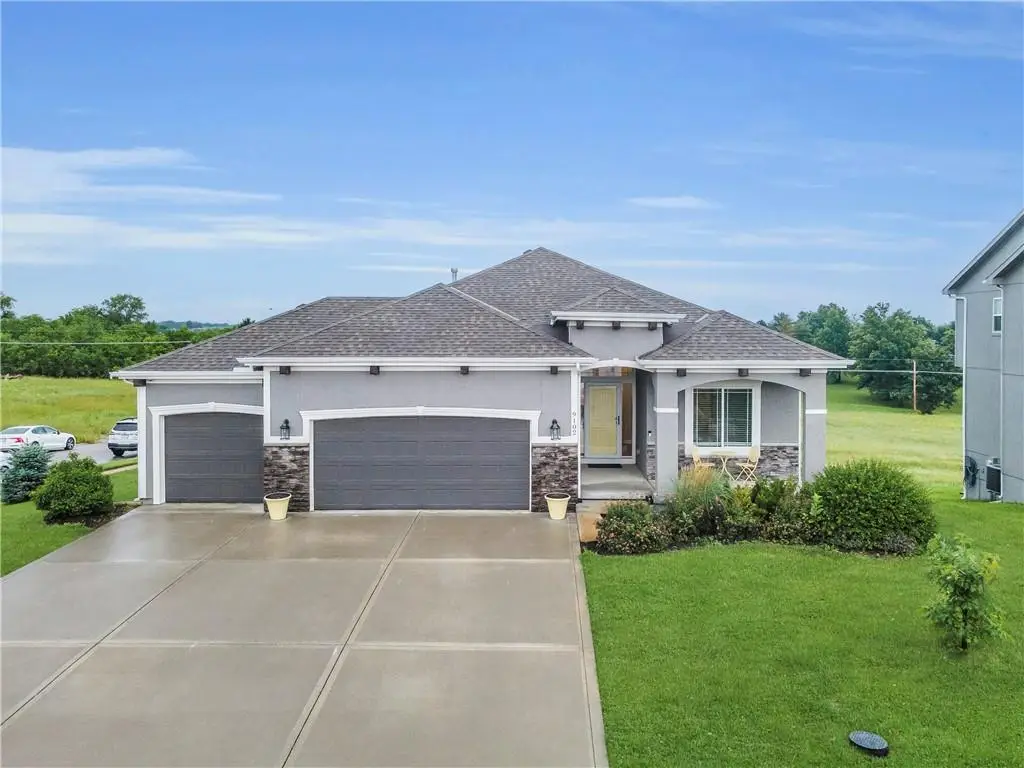
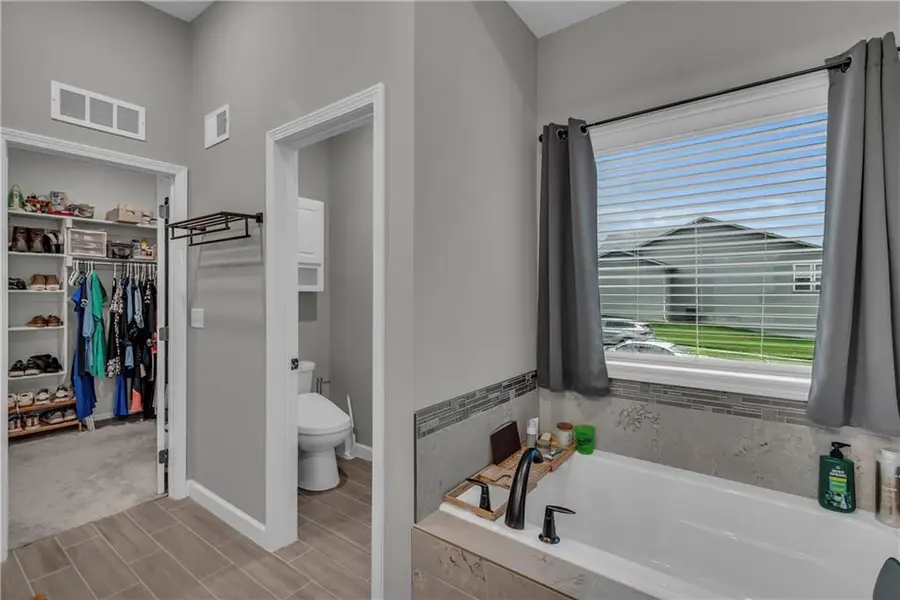
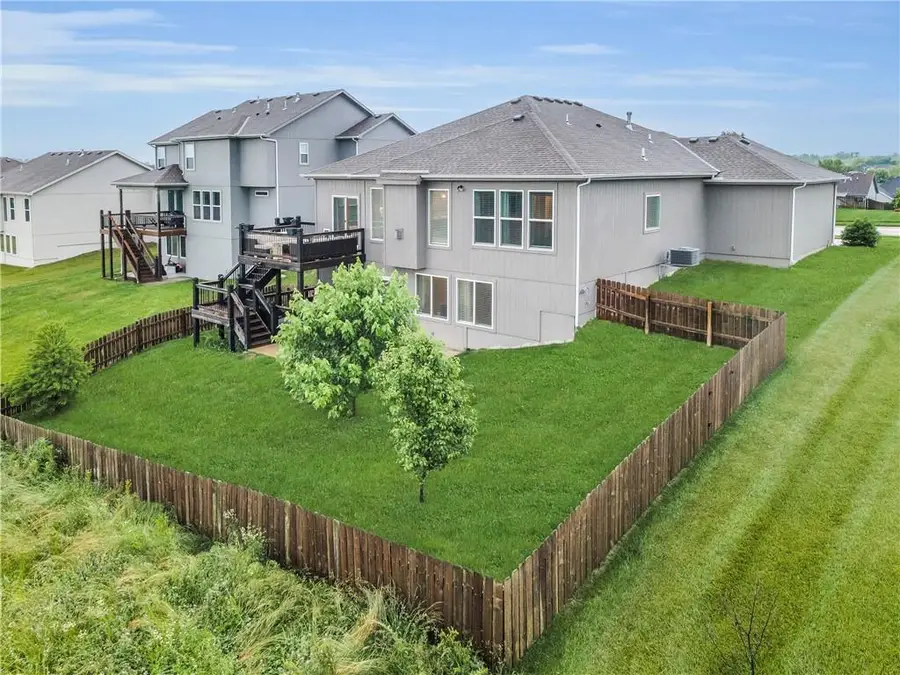
Listed by:michael russell
Office:platinum realty llc.
MLS#:2555605
Source:MOKS_HL
Price summary
- Price:$514,000
- Price per sq. ft.:$193.82
- Monthly HOA dues:$36.67
About this home
We have had a contingent offer on home, unfortunately the buyers home has not sold so are placing n=back i active status, no inspections have been done, didn't make it that far. Modern Living with Scenic Views. This beautifully designed reverse 4-bedroom, 3-bath home offers the perfect blend of luxury, functionality, and beauty—backing to green space. Sprinkler system. With a spacious 3-car garage, Trex flooring on upper and lower deck, walkout basement, and thoughtful layout, this home checks all the boxes. The heart of the home features a sleek, modern kitchen with a large island, walk-in pantry, and open-concept design—ideal for entertaining or relaxed everyday living. Retreat to the expansive primary suite, complete with a spa-like en suite bath featuring a soaking tub, separate shower, dual vanities, large closet and a private entrance to the attached laundry room for ultimate convenience.
The walkout basement offers additional flexible living space and tons of storage, with built in shelving. With quality finishes throughout and unbeatable views, this home is a rare find.
Contact an agent
Home facts
- Year built:2020
- Listing Id #:2555605
- Added:56 day(s) ago
- Updated:August 15, 2025 at 07:44 AM
Rooms and interior
- Bedrooms:4
- Total bathrooms:3
- Full bathrooms:3
- Living area:2,652 sq. ft.
Heating and cooling
- Cooling:Electric
- Heating:Natural Gas
Structure and exterior
- Roof:Composition
- Year built:2020
- Building area:2,652 sq. ft.
Schools
- High school:Liberty North
- Middle school:South Valley
- Elementary school:Warren Hills
Utilities
- Water:City/Public
- Sewer:Public Sewer
Finances and disclosures
- Price:$514,000
- Price per sq. ft.:$193.82
New listings near 9102 111th Place
- New
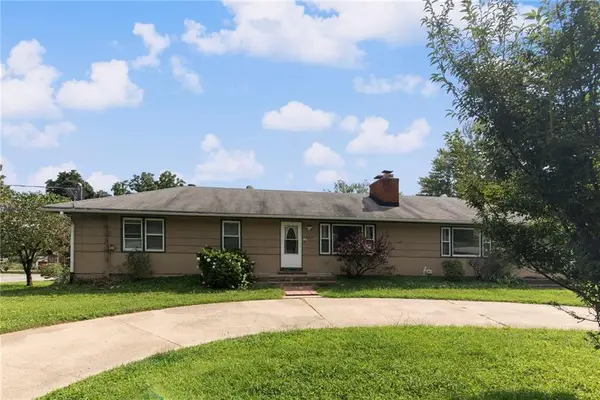 $280,000Active3 beds 3 baths3,000 sq. ft.
$280,000Active3 beds 3 baths3,000 sq. ft.8201 E 116th Street, Kansas City, MO 64134
MLS# 2569208Listed by: KELLER WILLIAMS REALTY PARTNERS INC. - New
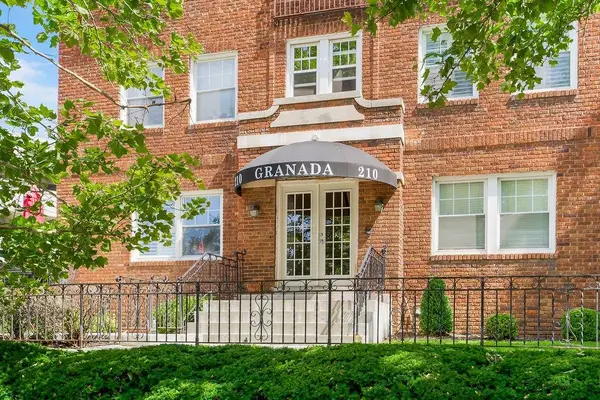 $120,000Active1 beds 1 baths1,384 sq. ft.
$120,000Active1 beds 1 baths1,384 sq. ft.210 E Emanuel Cleaver #4e Boulevard, Kansas City, MO 64112
MLS# 2569181Listed by: CHARTWELL REALTY LLC - New
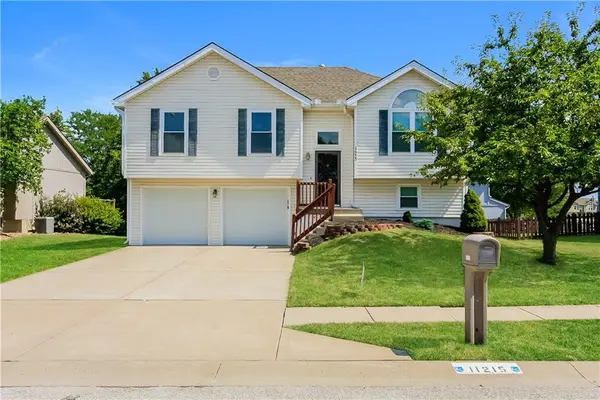 $325,000Active3 beds 3 baths1,600 sq. ft.
$325,000Active3 beds 3 baths1,600 sq. ft.11215 N Ditman Avenue, Kansas City, MO 64157
MLS# 2569186Listed by: PLATINUM REALTY LLC - New
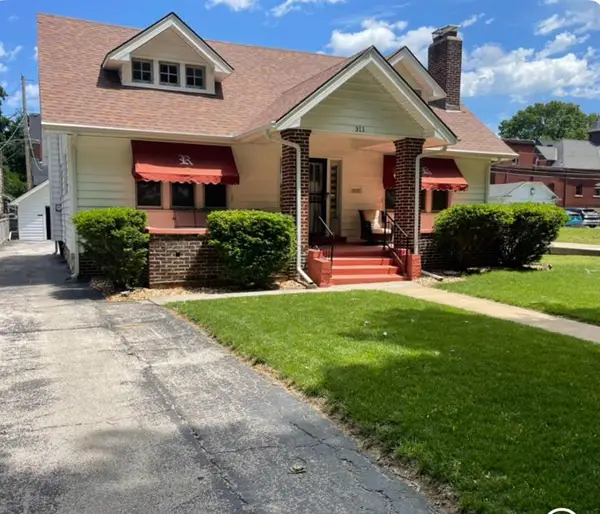 $200,000Active2 beds 2 baths1,731 sq. ft.
$200,000Active2 beds 2 baths1,731 sq. ft.311 Gladstone Boulevard, Kansas City, MO 64124
MLS# 2568144Listed by: RE/MAX REALTY AND AUCTION HOUSE LLC - Open Sun, 1 to 3pmNew
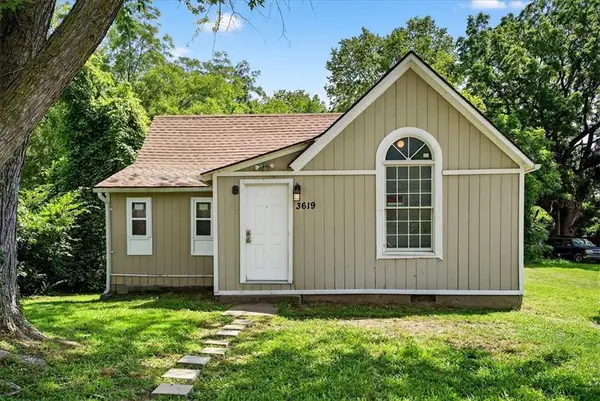 $84,900Active2 beds 1 baths753 sq. ft.
$84,900Active2 beds 1 baths753 sq. ft.3619 Topping Avenue, Kansas City, MO 64129
MLS# 2567610Listed by: REDFIN CORPORATION - New
 $225,000Active3 beds 1 baths1,728 sq. ft.
$225,000Active3 beds 1 baths1,728 sq. ft.1801 51st Terrace, Kansas City, MO 64118
MLS# 2569112Listed by: LISTWITHFREEDOM.COM INC - New
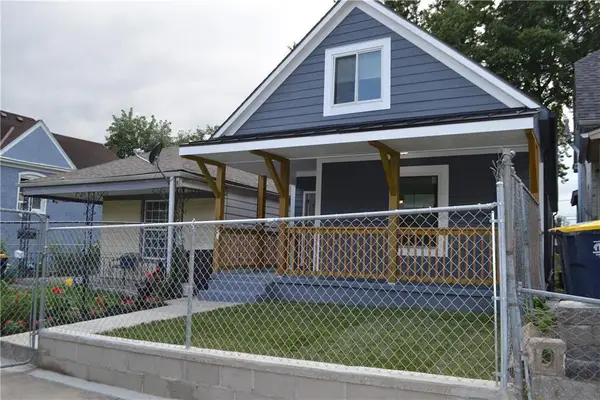 $169,000Active3 beds 2 baths1,320 sq. ft.
$169,000Active3 beds 2 baths1,320 sq. ft.622 Norton Avenue, Kansas City, MO 64124
MLS# 2569127Listed by: KELLER WILLIAMS REALTY PARTNERS INC. 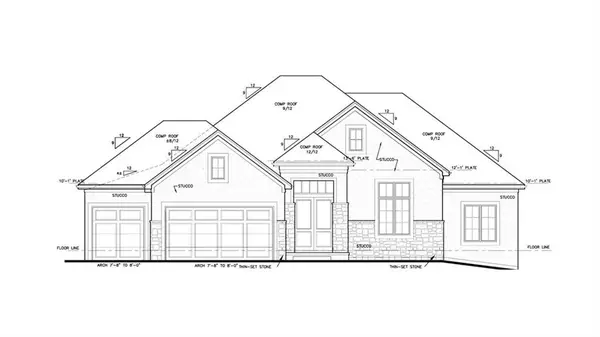 $1,366,455Pending4 beds 5 baths3,887 sq. ft.
$1,366,455Pending4 beds 5 baths3,887 sq. ft.3019 NE 102nd Street, Kansas City, MO 64155
MLS# 2565851Listed by: KELLER WILLIAMS KC NORTH $150,000Active4 beds 1 baths1,150 sq. ft.
$150,000Active4 beds 1 baths1,150 sq. ft.11411 Sycamore Terrace, Kansas City, MO 64134
MLS# 2566737Listed by: COMPASS REALTY GROUP- New
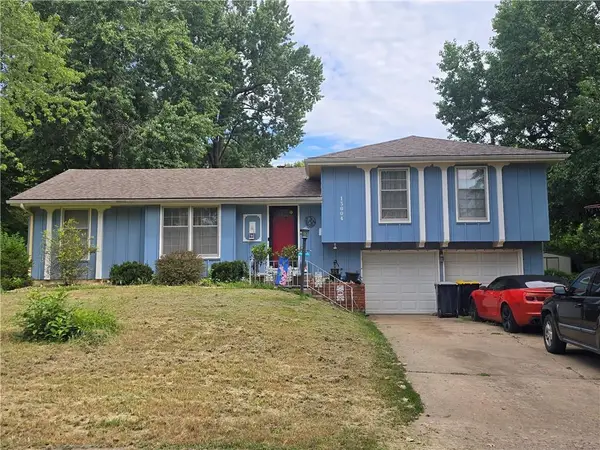 $245,000Active3 beds 2 baths2,180 sq. ft.
$245,000Active3 beds 2 baths2,180 sq. ft.13004 E 53rd Terrace, Kansas City, MO 64133
MLS# 2568827Listed by: 1ST CLASS REAL ESTATE KC

