9105 N Evanston Avenue, Kansas City, MO 64157
Local realty services provided by:Better Homes and Gardens Real Estate Kansas City Homes
9105 N Evanston Avenue,Kansas City, MO 64157
$754,475
- 5 Beds
- 5 Baths
- 5,400 sq. ft.
- Single family
- Pending
Listed by:
- Mike Seymour(816) 410 - 6293Better Homes and Gardens Real Estate Kansas City Homes
- Mike Seymour(816) 410 - 6293Better Homes and Gardens Real Estate Kansas City Homes
MLS#:2559959
Source:MOKS_HL
Price summary
- Price:$754,475
- Price per sq. ft.:$139.72
About this home
Custom built 1.5 story home built by MBW Construction. Greeted into a large entry with an open living room and formal dining space. Spacious kitchen with custom cabinetry w/ serving buffet, large kitchen island, walk-in pantry, 5 burner gas range, & all stainless-steel appliances. Off the kitchen is a second dining space, a hearth room w/ custom rock wall & beams, and a walk-out to a covered deck. Main level primary suite with over-sized walk-in closet, dual sinks, walk-in dual headed shower, and whirlpool tub. The second level hosts three additional bedrooms, 2 full bathrooms, and an open loft space. Finished lower level features a bar area, media room space, rec room, 5th bedroom, & 4th full bath. Large storage room space. Private backyard backing to trees and community walking trails. Liberty School District.
Contact an agent
Home facts
- Year built:2012
- Listing ID #:2559959
- Added:151 day(s) ago
- Updated:December 10, 2025 at 05:33 PM
Rooms and interior
- Bedrooms:5
- Total bathrooms:5
- Full bathrooms:4
- Half bathrooms:1
- Living area:5,400 sq. ft.
Heating and cooling
- Cooling:Electric, Zoned
- Heating:Natural Gas, Zoned
Structure and exterior
- Roof:Composition
- Year built:2012
- Building area:5,400 sq. ft.
Schools
- High school:Liberty
- Middle school:Discovery
- Elementary school:Shoal Creek
Utilities
- Water:City/Public
- Sewer:Public Sewer
Finances and disclosures
- Price:$754,475
- Price per sq. ft.:$139.72
New listings near 9105 N Evanston Avenue
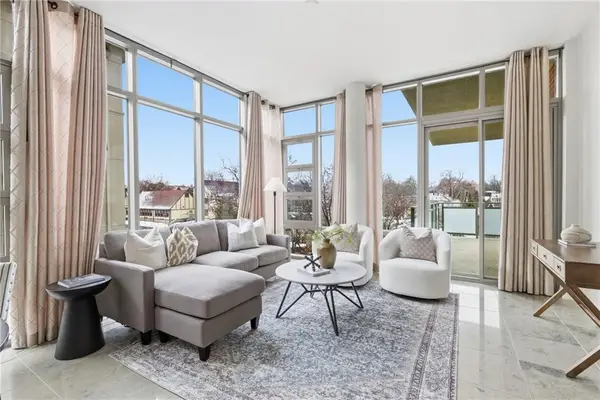 $685,000Active2 beds 2 baths1,579 sq. ft.
$685,000Active2 beds 2 baths1,579 sq. ft.4950 Central #307 Street, Kansas City, MO 64112
MLS# 2588103Listed by: COMPASS REALTY GROUP- New
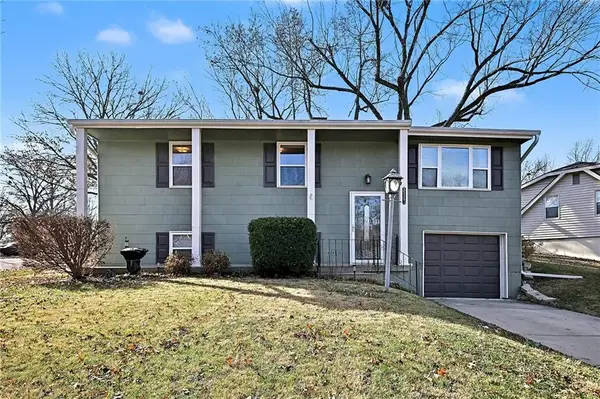 Listed by BHGRE$245,000Active3 beds 2 baths1,253 sq. ft.
Listed by BHGRE$245,000Active3 beds 2 baths1,253 sq. ft.5525 NE 59th Terrace, Kansas City, MO 64119
MLS# 2591671Listed by: BHG KANSAS CITY HOMES - New
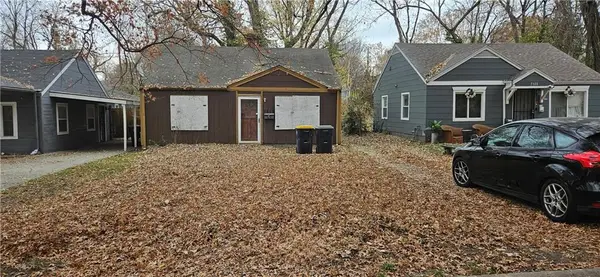 $85,000Active2 beds 1 baths872 sq. ft.
$85,000Active2 beds 1 baths872 sq. ft.7119 Flora Avenue, Kansas City, MO 64131
MLS# 2591676Listed by: PLATINUM REALTY LLC - New
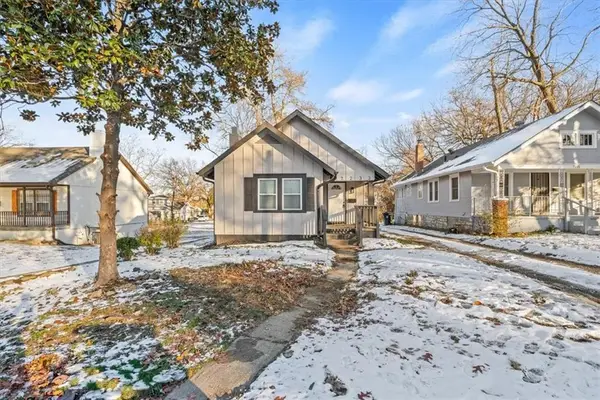 $170,000Active3 beds 1 baths910 sq. ft.
$170,000Active3 beds 1 baths910 sq. ft.7233 Park Avenue, Kansas City, MO 64132
MLS# 2591648Listed by: USREEB REALTY PROS LLC - New
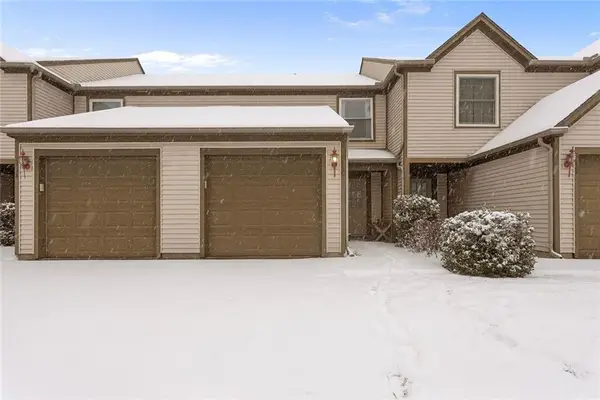 $209,000Active2 beds 2 baths1,252 sq. ft.
$209,000Active2 beds 2 baths1,252 sq. ft.5436 N Fairmount Avenue, Kansas City, MO 64118
MLS# 2591649Listed by: RE/MAX INNOVATIONS 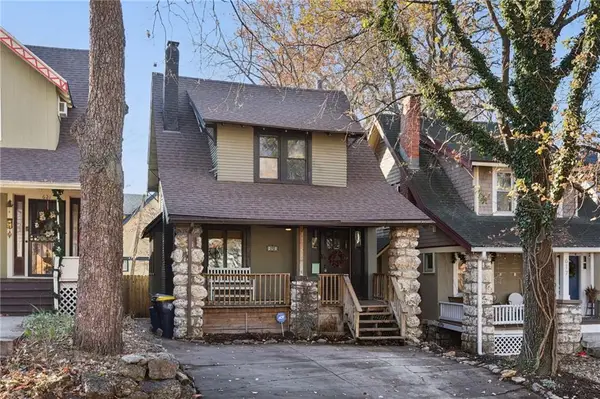 $250,000Active3 beds 2 baths1,376 sq. ft.
$250,000Active3 beds 2 baths1,376 sq. ft.619 E 42nd Street, Kansas City, MO 64110
MLS# 2586775Listed by: KELLER WILLIAMS KC NORTH- New
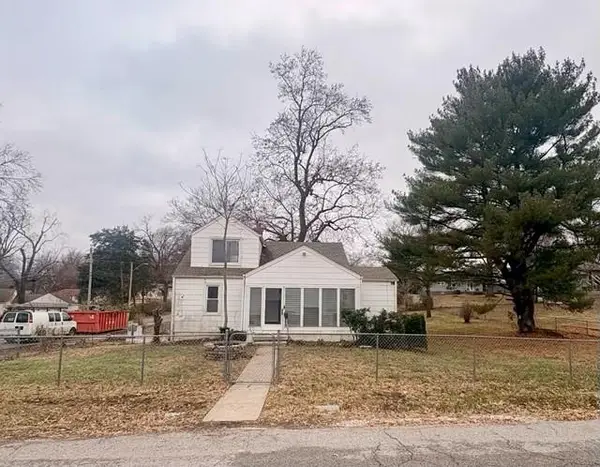 $139,000Active3 beds 1 baths968 sq. ft.
$139,000Active3 beds 1 baths968 sq. ft.5002 N Chelsea Avenue, Kansas City, MO 64119
MLS# 2591637Listed by: MODERN REALTY ADVISORS - New
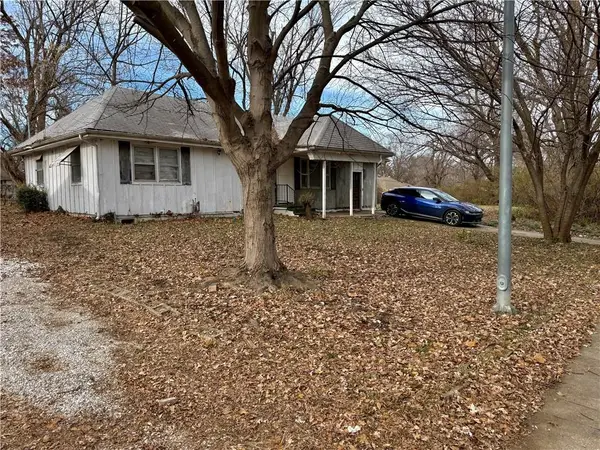 $89,500Active2 beds 1 baths1,200 sq. ft.
$89,500Active2 beds 1 baths1,200 sq. ft.10802 Bennington Avenue, Kansas City, MO 64134
MLS# 2591640Listed by: PLATINUM REALTY LLC - New
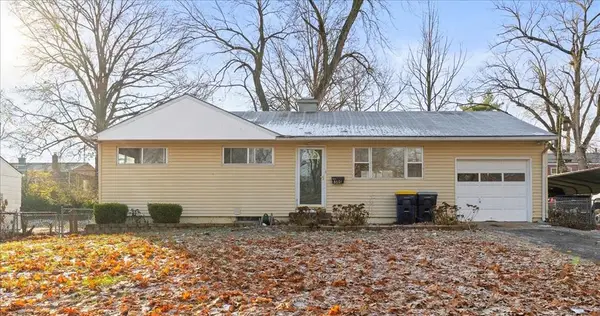 $144,500Active3 beds 1 baths1,036 sq. ft.
$144,500Active3 beds 1 baths1,036 sq. ft.8601 E 114th Terrace, Kansas City, MO 64134
MLS# 2591525Listed by: LUTZ SALES + INVESTMENTS 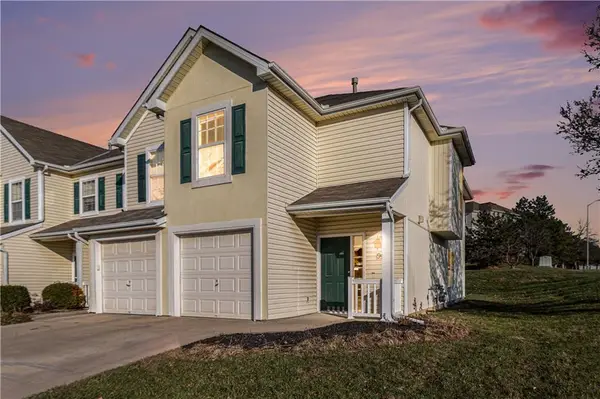 $230,000Active3 beds 3 baths1,492 sq. ft.
$230,000Active3 beds 3 baths1,492 sq. ft.9403 N Main Street, Kansas City, MO 64155
MLS# 2588289Listed by: REECENICHOLS-KCN
