9108 NE 110th Street, Kansas City, MO 64157
Local realty services provided by:Better Homes and Gardens Real Estate Kansas City Homes
Listed by:rothermel group
Office:keller williams kc north
MLS#:2553530
Source:MOKS_HL
Price summary
- Price:$400,000
- Price per sq. ft.:$192.31
About this home
Step into this beautifully maintained 3-bedroom, 3-bath ranch-style home offering a lot of comfortable living space. The bright and open eat-in kitchen is perfect for everyday meals or entertaining, and flows seamlessly into the inviting living area complete with a cozy fireplace. You'll love the spacious primary suite featuring a walk-in closet and private bath. Need extra space to work from home or pursue hobbies? This home includes a dedicated office and a fully finished walkout basement—ideal for a second living area, game room, or guest space. With a 2-car garage, ample storage, and a smart layout, this home offers both function and style. Extra storage space with double doors around back is perfect for keeping yard equipment. Don’t miss your chance to own this versatile and welcoming property! New composite deck, hardwoods on the main floor and kitchen cabinets recently painted! Furnace & A/C replaced in 2023! Newer hot water heater too!
Contact an agent
Home facts
- Year built:2001
- Listing ID #:2553530
- Added:66 day(s) ago
- Updated:August 22, 2025 at 04:43 PM
Rooms and interior
- Bedrooms:3
- Total bathrooms:3
- Full bathrooms:3
- Living area:2,080 sq. ft.
Heating and cooling
- Cooling:Electric
- Heating:Natural Gas
Structure and exterior
- Roof:Composition
- Year built:2001
- Building area:2,080 sq. ft.
Schools
- High school:Liberty North
- Middle school:South Valley
- Elementary school:Warren Hills
Utilities
- Water:City/Public
- Sewer:Public Sewer
Finances and disclosures
- Price:$400,000
- Price per sq. ft.:$192.31
New listings near 9108 NE 110th Street
- New
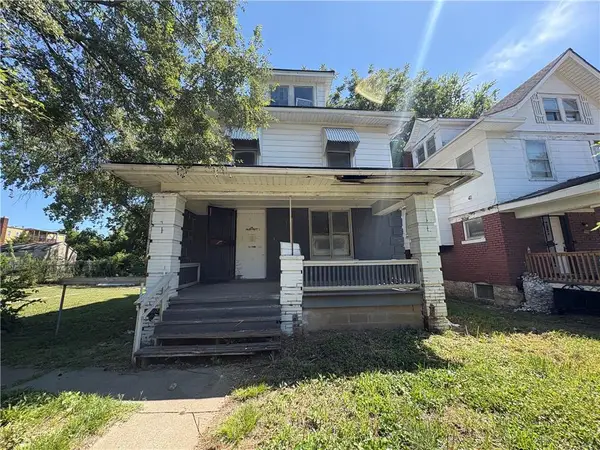 $40,000Active3 beds 2 baths1,320 sq. ft.
$40,000Active3 beds 2 baths1,320 sq. ft.3023 College Avenue, Kansas City, MO 64128
MLS# 2571606Listed by: EXECUTIVE ASSET REALTY 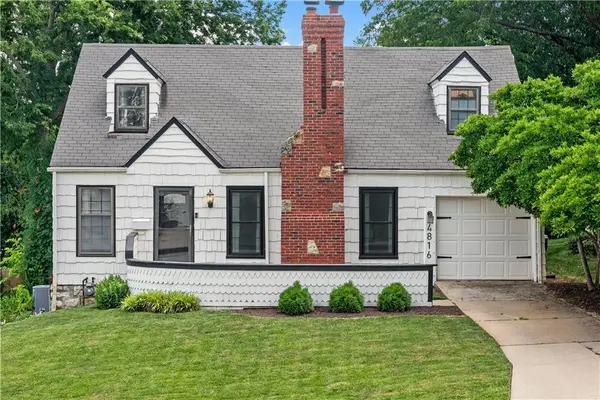 $465,000Active3 beds 2 baths2,398 sq. ft.
$465,000Active3 beds 2 baths2,398 sq. ft.4816 Terrace Street, Kansas City, MO 64112
MLS# 2557108Listed by: REECENICHOLS - LEES SUMMIT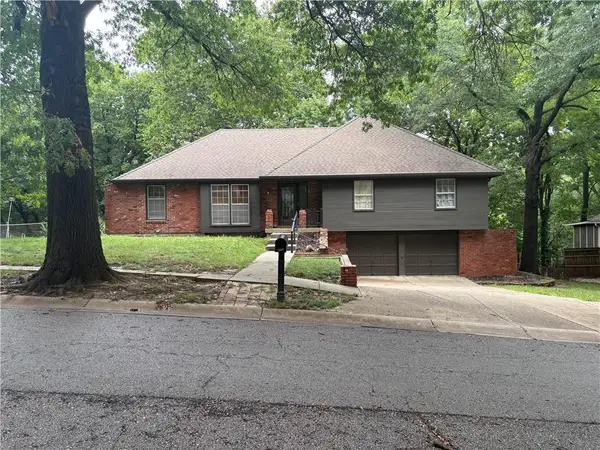 $435,000Active4 beds 3 baths4,012 sq. ft.
$435,000Active4 beds 3 baths4,012 sq. ft.4606 NW 83rd Street, Kansas City, MO 64151
MLS# 2562839Listed by: PLATINUM REALTY LLC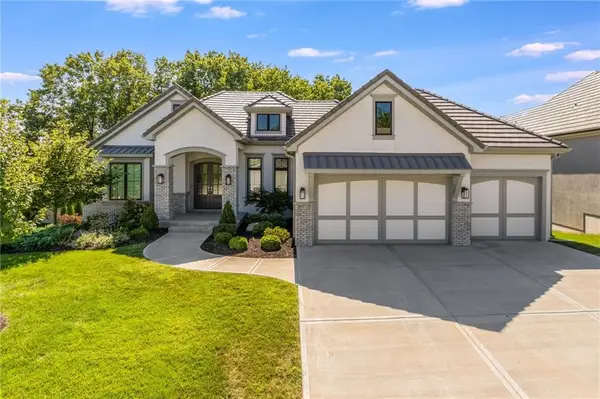 $1,200,000Active4 beds 4 baths3,577 sq. ft.
$1,200,000Active4 beds 4 baths3,577 sq. ft.5830 N Lucerne Avenue, Kansas City, MO 64151
MLS# 2563107Listed by: JUNCTURE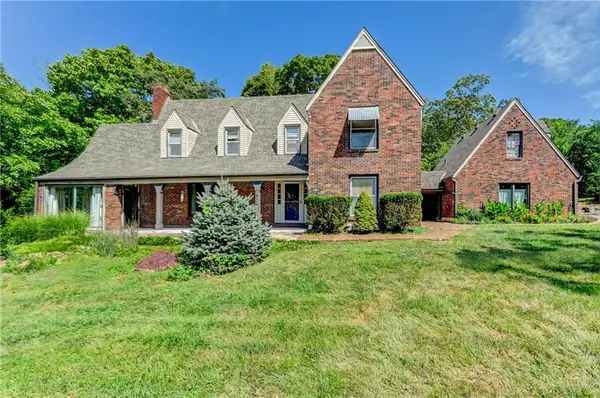 $325,000Active4 beds 3 baths2,092 sq. ft.
$325,000Active4 beds 3 baths2,092 sq. ft.7612 E Gregory Boulevard, Kansas City, MO 64133
MLS# 2566838Listed by: BERKSHIRE HATHAWAY HOMESERVICES ALL-PRO REAL ESTATE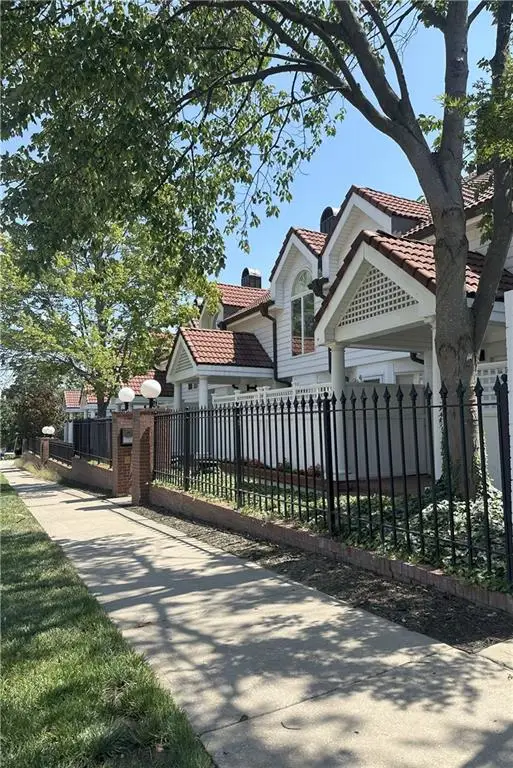 $595,000Active2 beds 3 baths2,176 sq. ft.
$595,000Active2 beds 3 baths2,176 sq. ft.1109 W 47th Street #B, Kansas City, MO 64112
MLS# 2569336Listed by: REALTY ONE GROUP ENCOMPASS- New
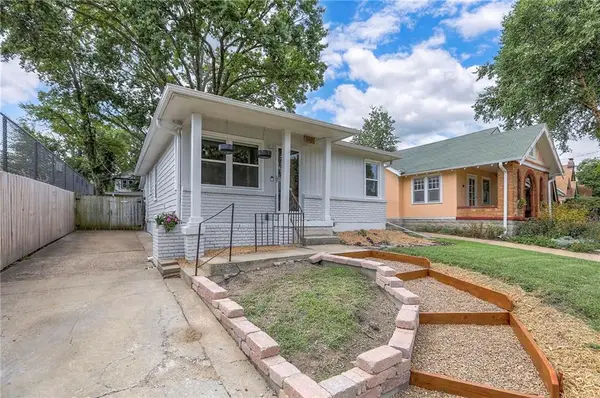 $239,000Active3 beds 2 baths1,292 sq. ft.
$239,000Active3 beds 2 baths1,292 sq. ft.849 E 71st Terrace, Kansas City, MO 64131
MLS# 2570105Listed by: REECENICHOLS -THE VILLAGE - New
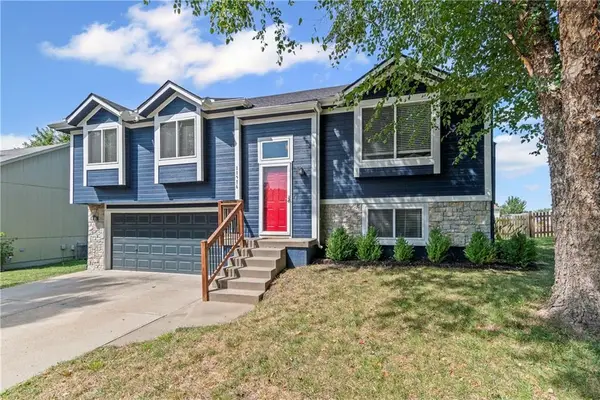 $315,000Active4 beds 2 baths1,618 sq. ft.
$315,000Active4 beds 2 baths1,618 sq. ft.11516 N Windsor Avenue, Kansas City, MO 64157
MLS# 2570537Listed by: KELLER WILLIAMS KC NORTH - New
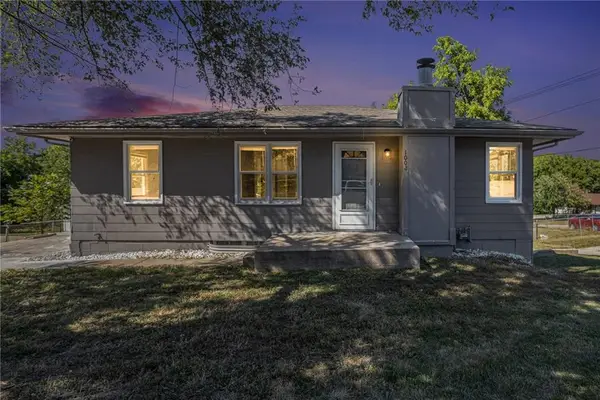 $230,000Active3 beds 2 baths1,756 sq. ft.
$230,000Active3 beds 2 baths1,756 sq. ft.1008 NE 72nd Street, Kansas City, MO 64118
MLS# 2570679Listed by: KELLER WILLIAMS REALTY PARTNERS INC. - New
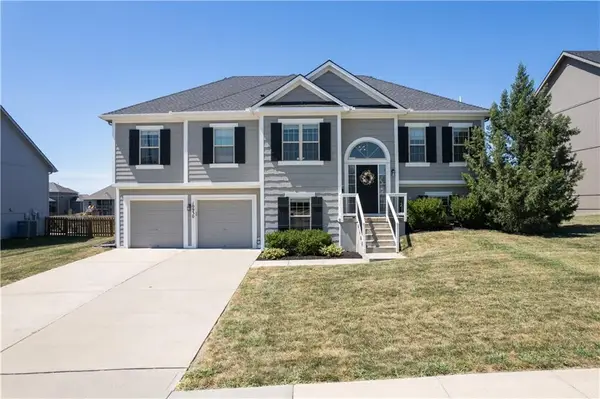 $369,000Active4 beds 3 baths2,487 sq. ft.
$369,000Active4 beds 3 baths2,487 sq. ft.10930 N Randolph Avenue, Kansas City, MO 64157
MLS# 2570849Listed by: COMPASS REALTY GROUP
