9115 N Camden Avenue, Kansas City, MO 64154
Local realty services provided by:Better Homes and Gardens Real Estate Kansas City Homes
9115 N Camden Avenue,Kansas City, MO 64154
$389,950
- 4 Beds
- 4 Baths
- 2,727 sq. ft.
- Single family
- Active
Listed by: cheryl minor
Office: platinum realty llc.
MLS#:2577079
Source:MOKS_HL
Price summary
- Price:$389,950
- Price per sq. ft.:$143
- Monthly HOA dues:$5
About this home
RARE 1.5 STORY FLOOR PLAN located on a PRIVACY CULDESAC LOT! The new owner will ooh and awe at the convenient, FULLY EQUIPPED KITCHEN WITH ALL APPLIANCES offerring MULTIPLE CABINET SPACE! After an evening of cooking, sit back and relax on YOUR SECLUDED, ISOLATED DECK PERFECT FOR UNDWINDING AFTER A FULL DAY ! SPACIOUS MASTER BEDROOM boasts a LARGE WALKIN CLOSET with a TRANQUIL, ZEN STYLE MASTER BATHROOM. FLOOR TO CEILING WINDOWS in the main livng room allow for BRIGHT. LUMINOUS LIGHT THAT RADIATES THROUGHOUT! This space is also ACCOMPANIED with a HEATALATOR FIREPLACE! Upstairs offers 2 bedrooms perfect for a TEEN SANCTUARY. Also on the upper level is an OPEN OFFICE CONCEPT PROVIDING FOR AN EXPANSIVE WORKSPACE. The lower level is finished and PRESENTS A PERFECT SPACE FOR MOVIE NIGHT. The lot is a walkout which makes CONVENIENCE TO THE BACKYARD A BREEZE. The BACKYARD RETREAT IS SECLUDED OFFEERING QUIET RELAXATION FROM THE STRESSES OF EVERYDAY LIFE. The INTIMATE PATIO IS PERFECT FOR GRILLING AND CHILLING! Better hurry so that you can call 9115 N. Camden Ave. YOUR NEW HOME!!!
Contact an agent
Home facts
- Year built:2001
- Listing ID #:2577079
- Added:106 day(s) ago
- Updated:January 07, 2026 at 01:47 AM
Rooms and interior
- Bedrooms:4
- Total bathrooms:4
- Full bathrooms:3
- Half bathrooms:1
- Living area:2,727 sq. ft.
Heating and cooling
- Cooling:Electric, Heat Pump
- Heating:Forced Air Gas, Heat Pump
Structure and exterior
- Roof:Composition
- Year built:2001
- Building area:2,727 sq. ft.
Schools
- High school:Park Hill
- Middle school:Plaza
- Elementary school:Tiffany Ridge
Utilities
- Water:City/Public
- Sewer:Public Sewer
Finances and disclosures
- Price:$389,950
- Price per sq. ft.:$143
New listings near 9115 N Camden Avenue
- New
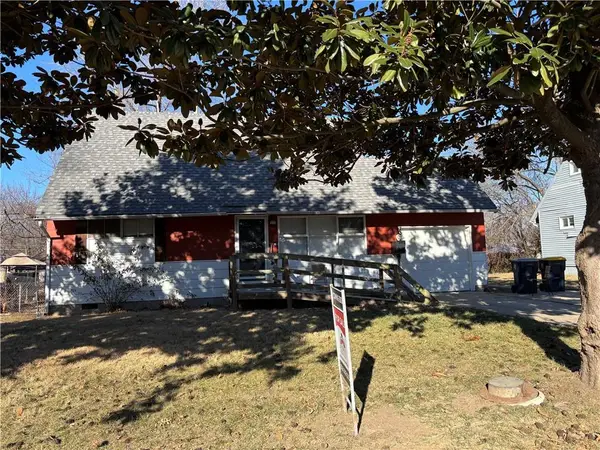 $109,900Active4 beds 2 baths1,220 sq. ft.
$109,900Active4 beds 2 baths1,220 sq. ft.7000 E 86th Street, Kansas City, MO 64138
MLS# 2594711Listed by: REGINA'S ALL ACCESS REALTY LLC - New
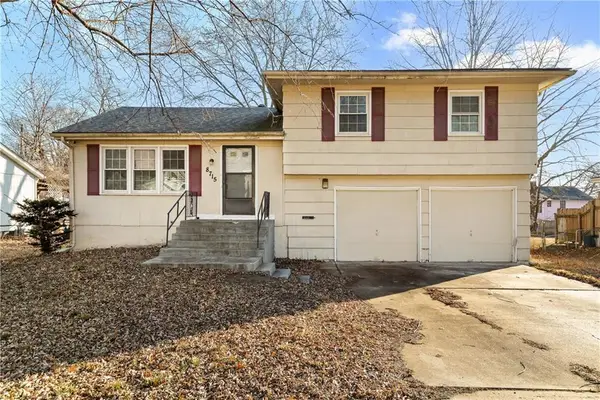 $159,000Active3 beds 2 baths1,079 sq. ft.
$159,000Active3 beds 2 baths1,079 sq. ft.8715 Kentucky Avenue, Raytown, MO 64138
MLS# 2594947Listed by: HOUSE BROKERAGE - New
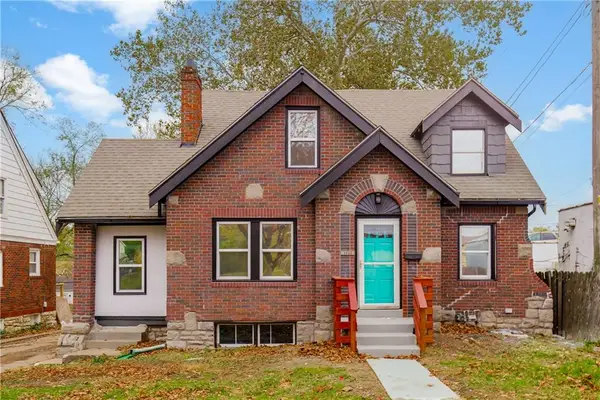 $289,000Active4 beds 3 baths2,006 sq. ft.
$289,000Active4 beds 3 baths2,006 sq. ft.1111 E 76th Terrace, Kansas City, MO 64131
MLS# 2595073Listed by: KELLER WILLIAMS REALTY PARTNERS INC. - New
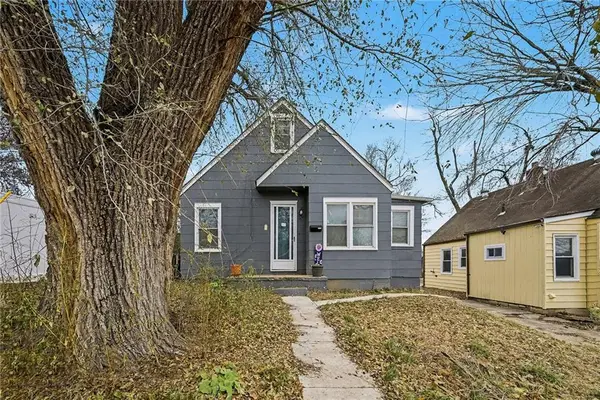 $115,000Active3 beds 1 baths1,049 sq. ft.
$115,000Active3 beds 1 baths1,049 sq. ft.447 N Quincy Avenue, Kansas City, MO 64123
MLS# 2591748Listed by: EXP REALTY LLC - New
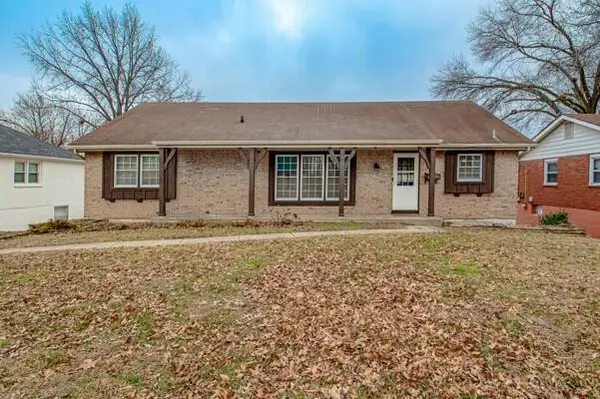 $267,000Active3 beds 2 baths1,777 sq. ft.
$267,000Active3 beds 2 baths1,777 sq. ft.8725 N Boone Street, Kansas City, MO 64155
MLS# 2594692Listed by: REALTY ONE GROUP ENCOMPASS-KC NORTH - New
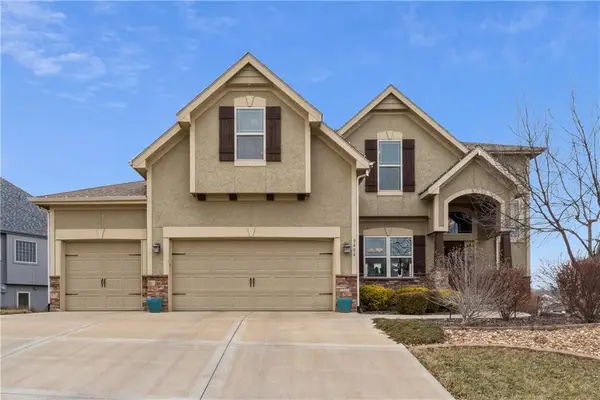 $525,000Active4 beds 5 baths3,772 sq. ft.
$525,000Active4 beds 5 baths3,772 sq. ft.9404 N Summit Street, Kansas City, MO 64155
MLS# 2594654Listed by: KELLER WILLIAMS REALTY PARTNERS INC. - New
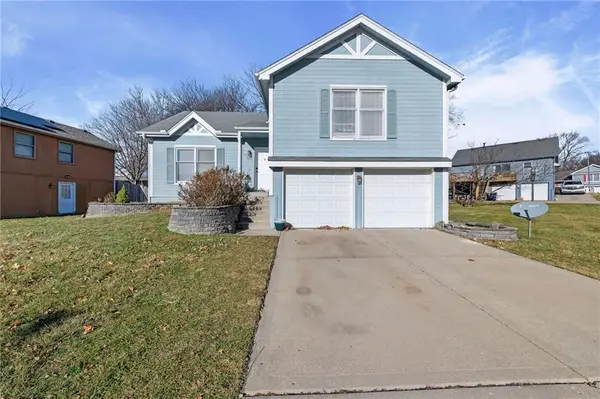 $330,000Active4 beds 3 baths1,763 sq. ft.
$330,000Active4 beds 3 baths1,763 sq. ft.6117 N Coventry Avenue, Kansas City, MO 64151
MLS# 2593175Listed by: EXP REALTY LLC - New
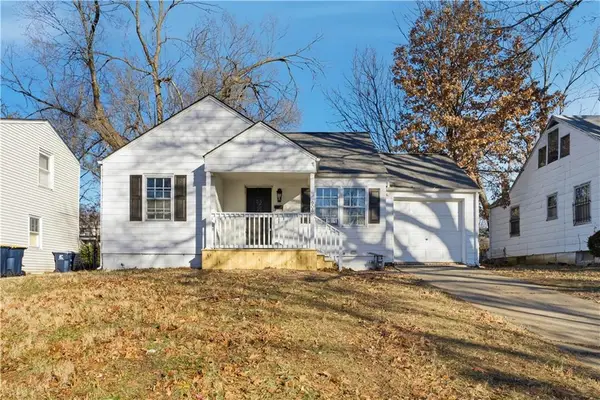 $189,000Active2 beds 2 baths
$189,000Active2 beds 2 baths908 E 77 Terrace, Kansas City, MO 64131
MLS# 2594706Listed by: PLATINUM REALTY LLC - New
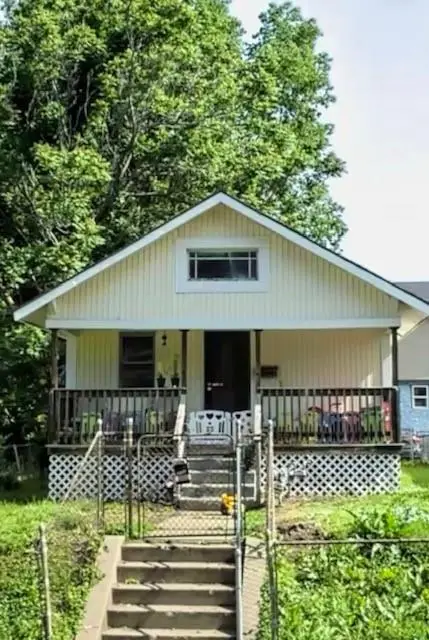 $70,000Active2 beds 2 baths808 sq. ft.
$70,000Active2 beds 2 baths808 sq. ft.3104 E 23rd Street, Kansas City, MO 64127
MLS# 2591790Listed by: ENGEL & VOLKERS KANSAS CITY - New
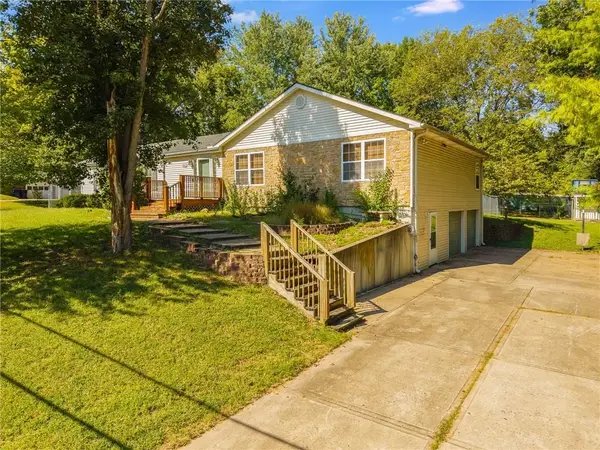 $289,900Active3 beds 3 baths2,688 sq. ft.
$289,900Active3 beds 3 baths2,688 sq. ft.2906 NE Russell Road, Kansas City, MO 64117
MLS# 2594685Listed by: RE/MAX PREMIER REALTY
