9115 N Holly Street, Kansas City, MO 64155
Local realty services provided by:Better Homes and Gardens Real Estate Kansas City Homes
Listed by:angela brown
Office:keller williams kc north
MLS#:2563135
Source:MOKS_HL
Price summary
- Price:$425,000
- Price per sq. ft.:$179.93
- Monthly HOA dues:$37.5
About this home
Beautiful Ranch Home with Finished Basement and Prime Location!
Welcome to this spacious and well-maintained ranch-style home featuring an inviting upper level with an eat-in kitchen complete with granite countertops, stainless steel appliances, and a convenient laundry closet. The formal dining room flows into a large great room with a cozy fireplace—perfect for entertaining or relaxing.
The main-level primary suite includes a walk-in closet and a luxurious en-suite bath with a double vanity, whirlpool tub, and separate shower. Two additional bedrooms and a full hall bath complete the upper level.
Downstairs, the finished basement offers a large open living area, a fourth bedroom, and a full bathroom with a walk-in shower—ideal for guests, in-laws, or a home office. An unfinished room houses the HVAC system, water heater, and provides additional storage space.
Enjoy the outdoors in the private backyard featuring a covered patio, just steps from a scenic walking trail. Conveniently located near shopping, dining, major highways, and the airport, this home offers comfort, space, and accessibility.
Don't miss this one—schedule your showing today!
Contact an agent
Home facts
- Year built:2008
- Listing ID #:2563135
- Added:42 day(s) ago
- Updated:August 21, 2025 at 03:42 PM
Rooms and interior
- Bedrooms:4
- Total bathrooms:3
- Full bathrooms:3
- Living area:2,362 sq. ft.
Heating and cooling
- Cooling:Heat Pump
- Heating:Heat Pump
Structure and exterior
- Roof:Composition
- Year built:2008
- Building area:2,362 sq. ft.
Schools
- High school:Platte County R-III
- Middle school:Platte Purchase
- Elementary school:Pathfinder
Utilities
- Water:City/Public
- Sewer:Public Sewer
Finances and disclosures
- Price:$425,000
- Price per sq. ft.:$179.93
New listings near 9115 N Holly Street
- New
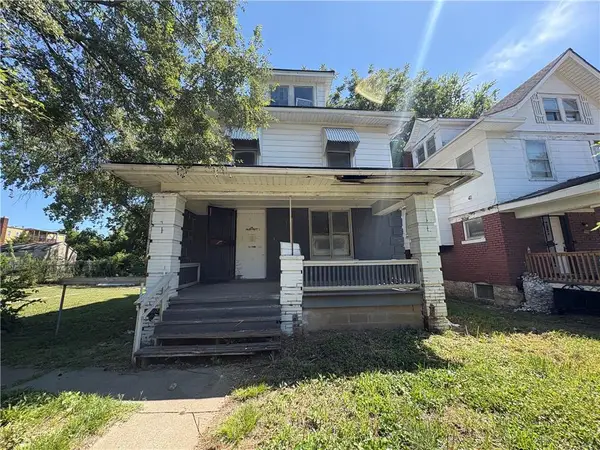 $40,000Active3 beds 2 baths1,320 sq. ft.
$40,000Active3 beds 2 baths1,320 sq. ft.3023 College Avenue, Kansas City, MO 64128
MLS# 2571606Listed by: EXECUTIVE ASSET REALTY 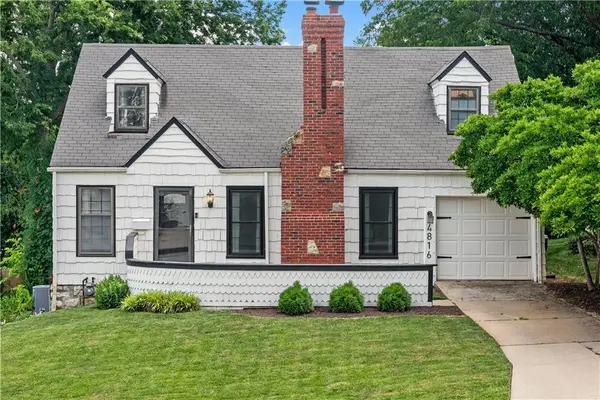 $465,000Active3 beds 2 baths2,398 sq. ft.
$465,000Active3 beds 2 baths2,398 sq. ft.4816 Terrace Street, Kansas City, MO 64112
MLS# 2557108Listed by: REECENICHOLS - LEES SUMMIT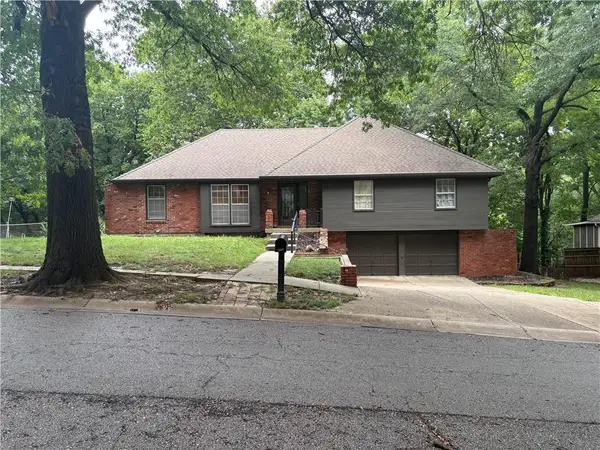 $435,000Active4 beds 3 baths4,012 sq. ft.
$435,000Active4 beds 3 baths4,012 sq. ft.4606 NW 83rd Street, Kansas City, MO 64151
MLS# 2562839Listed by: PLATINUM REALTY LLC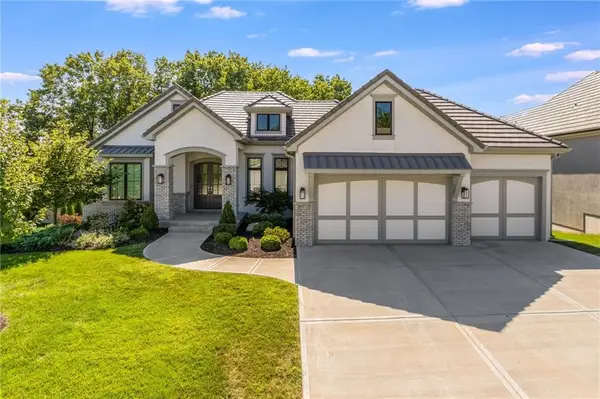 $1,200,000Active4 beds 4 baths3,577 sq. ft.
$1,200,000Active4 beds 4 baths3,577 sq. ft.5830 N Lucerne Avenue, Kansas City, MO 64151
MLS# 2563107Listed by: JUNCTURE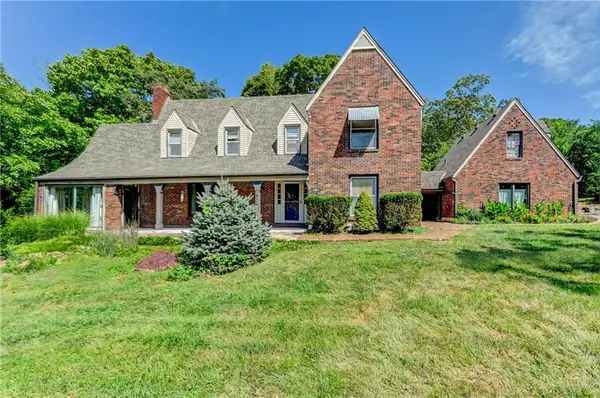 $325,000Active4 beds 3 baths2,092 sq. ft.
$325,000Active4 beds 3 baths2,092 sq. ft.7612 E Gregory Boulevard, Kansas City, MO 64133
MLS# 2566838Listed by: BERKSHIRE HATHAWAY HOMESERVICES ALL-PRO REAL ESTATE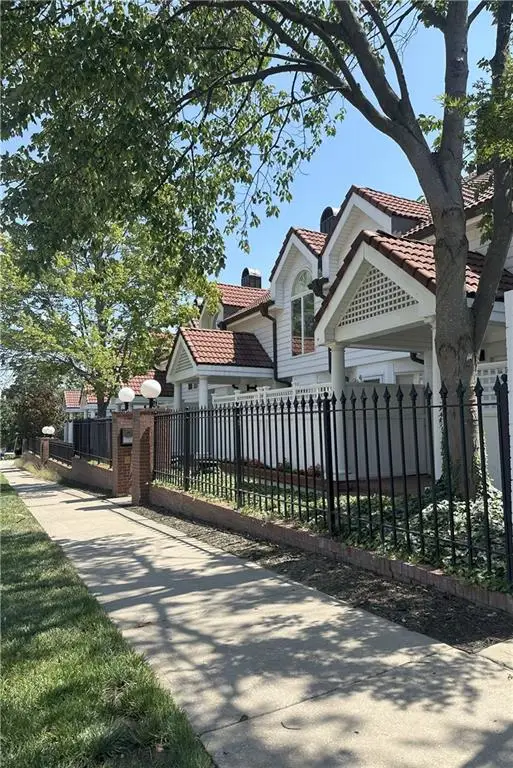 $595,000Active2 beds 3 baths2,176 sq. ft.
$595,000Active2 beds 3 baths2,176 sq. ft.1109 W 47th Street #B, Kansas City, MO 64112
MLS# 2569336Listed by: REALTY ONE GROUP ENCOMPASS- New
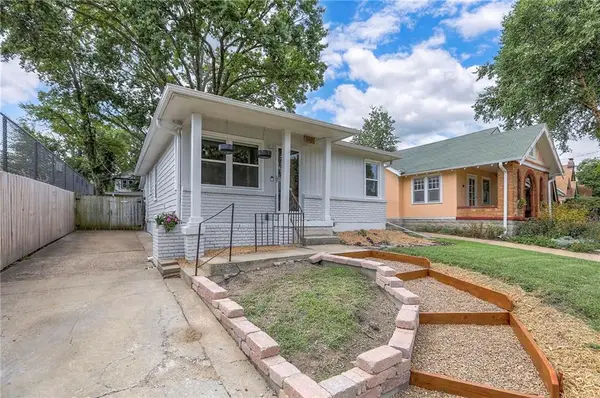 $239,000Active3 beds 2 baths1,292 sq. ft.
$239,000Active3 beds 2 baths1,292 sq. ft.849 E 71st Terrace, Kansas City, MO 64131
MLS# 2570105Listed by: REECENICHOLS -THE VILLAGE - New
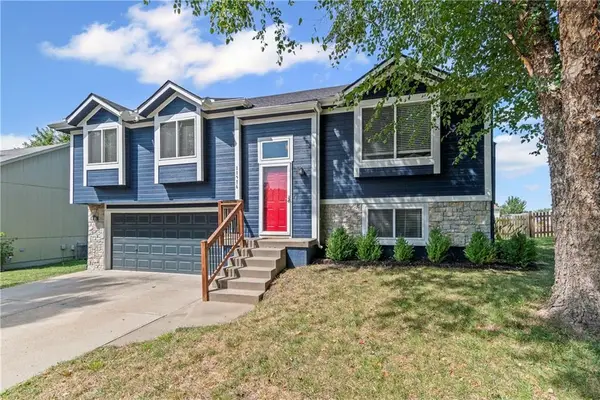 $315,000Active4 beds 2 baths1,618 sq. ft.
$315,000Active4 beds 2 baths1,618 sq. ft.11516 N Windsor Avenue, Kansas City, MO 64157
MLS# 2570537Listed by: KELLER WILLIAMS KC NORTH - New
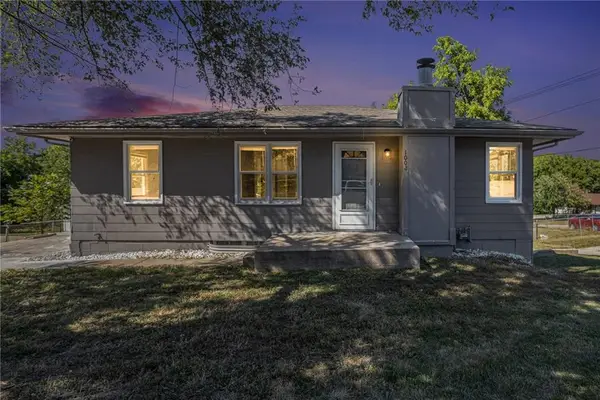 $230,000Active3 beds 2 baths1,756 sq. ft.
$230,000Active3 beds 2 baths1,756 sq. ft.1008 NE 72nd Street, Kansas City, MO 64118
MLS# 2570679Listed by: KELLER WILLIAMS REALTY PARTNERS INC. - New
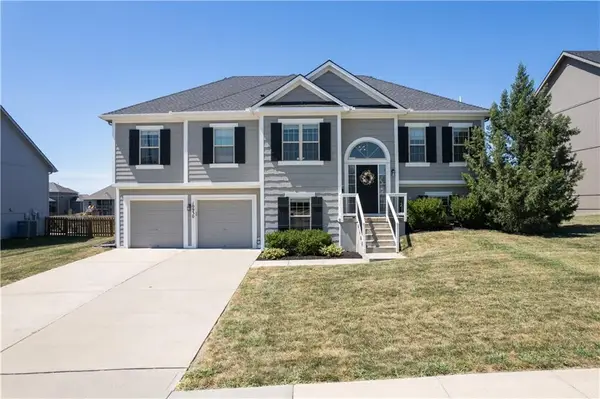 $369,000Active4 beds 3 baths2,487 sq. ft.
$369,000Active4 beds 3 baths2,487 sq. ft.10930 N Randolph Avenue, Kansas City, MO 64157
MLS# 2570849Listed by: COMPASS REALTY GROUP
