9123 NW 86th Terrace, Kansas City, MO 64153
Local realty services provided by:Better Homes and Gardens Real Estate Kansas City Homes
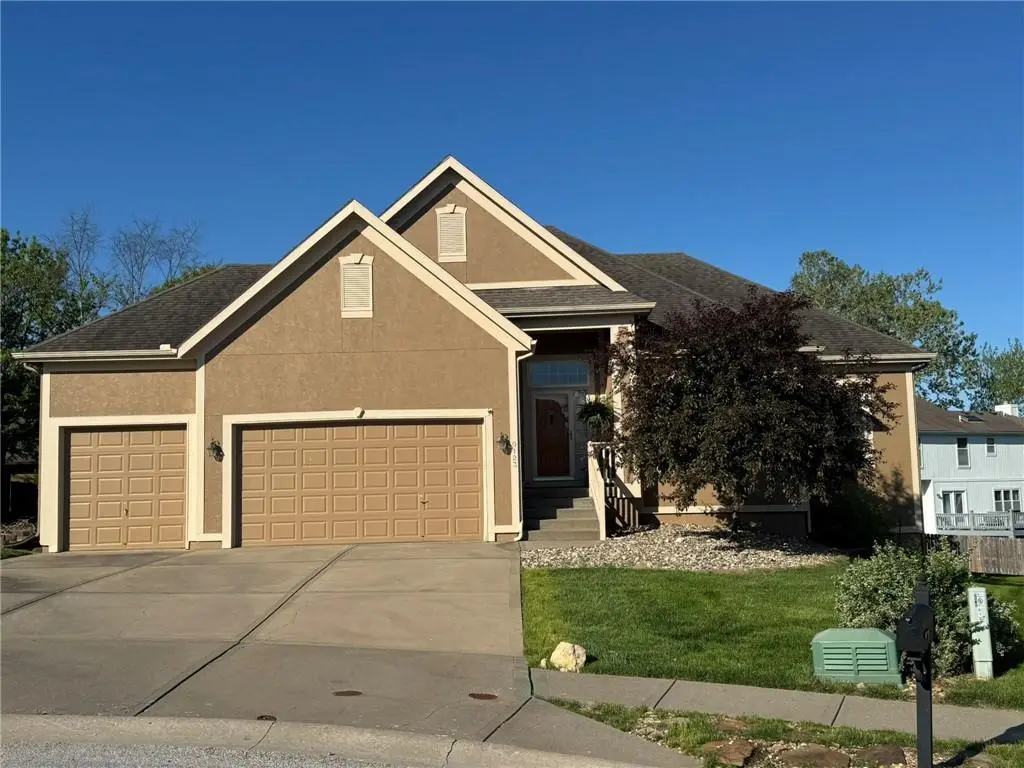
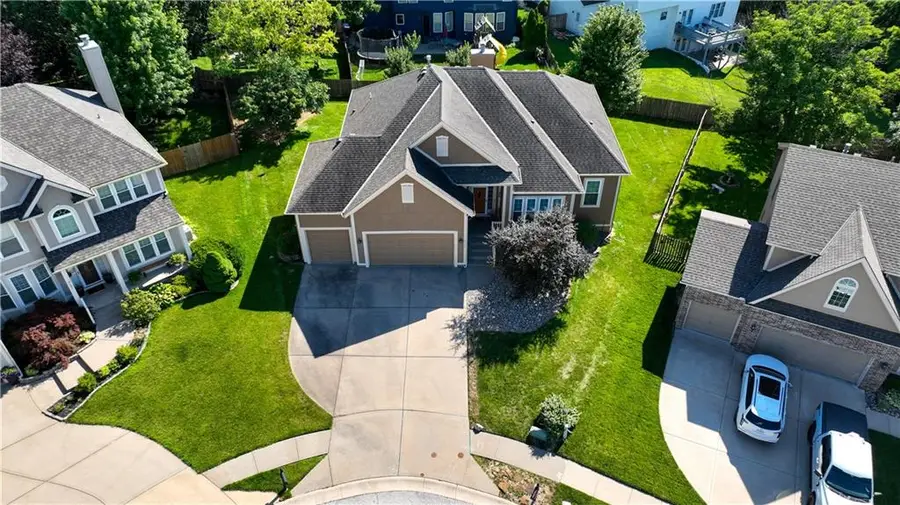
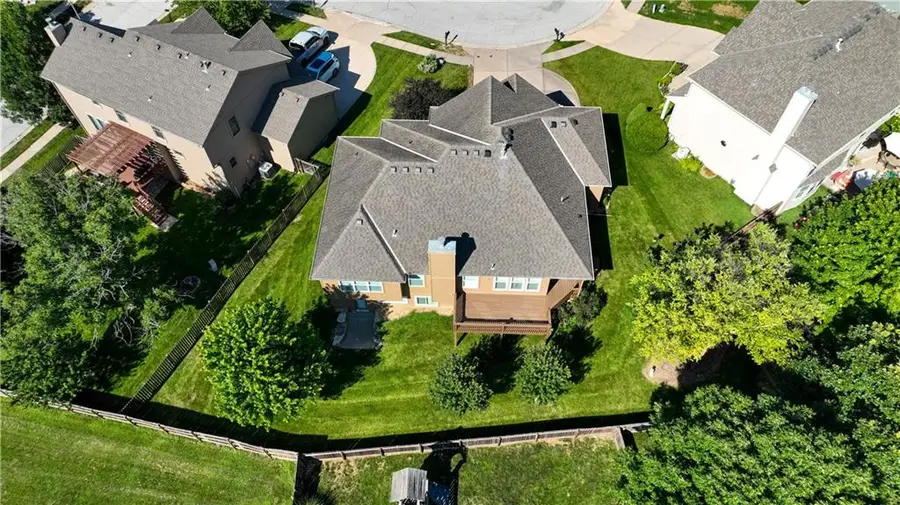
9123 NW 86th Terrace,Kansas City, MO 64153
$450,000
- 4 Beds
- 3 Baths
- 3,028 sq. ft.
- Single family
- Pending
Listed by:julie rischer
Office:keller williams realty partners inc.
MLS#:2547495
Source:MOKS_HL
Price summary
- Price:$450,000
- Price per sq. ft.:$148.61
- Monthly HOA dues:$41.67
About this home
Main level living unfolds with an open floor plan that's a host's paradise! The kitchen boasts a bounty of cabinets and a prep space fit for a feast, complete with an eat-up peninsula, dining area, and a great room that's just begging for a party! The bonus main level room is a perfect main level office, formal dining room or a charming living room. The spacious main level master suite comes with a luxurious ensuite and a walk-in closet to boot. Venture downstairs to the walk-out lower level, featuring three roomy bedrooms, a full bath, oodles of storage, and a family room to gather everyone around. Outdoors offers an expanded deck, charming garden area and cul-de-sac lot! Home is conveniently located near the subdivision pool, trails, and has zippy access to highways. Newer HVAC and HWH systems, kitchen is set up for both gas and electric gas ranges! Park Hill Schools seal the deal!
Contact an agent
Home facts
- Year built:2004
- Listing Id #:2547495
- Added:39 day(s) ago
- Updated:August 18, 2025 at 05:43 PM
Rooms and interior
- Bedrooms:4
- Total bathrooms:3
- Full bathrooms:3
- Living area:3,028 sq. ft.
Heating and cooling
- Cooling:Electric, Heat Pump
- Heating:Forced Air Gas, Heat Pump
Structure and exterior
- Roof:Composition
- Year built:2004
- Building area:3,028 sq. ft.
Schools
- High school:Park Hill
- Middle school:Congress
- Elementary school:Hawthorne
Utilities
- Water:City/Public
- Sewer:Public Sewer
Finances and disclosures
- Price:$450,000
- Price per sq. ft.:$148.61
New listings near 9123 NW 86th Terrace
- New
 $589,000Active4 beds 5 baths2,086 sq. ft.
$589,000Active4 beds 5 baths2,086 sq. ft.709 Manheim Road, Kansas City, MO 64109
MLS# 2567275Listed by: WEICHERT, REALTORS WELCH & COM 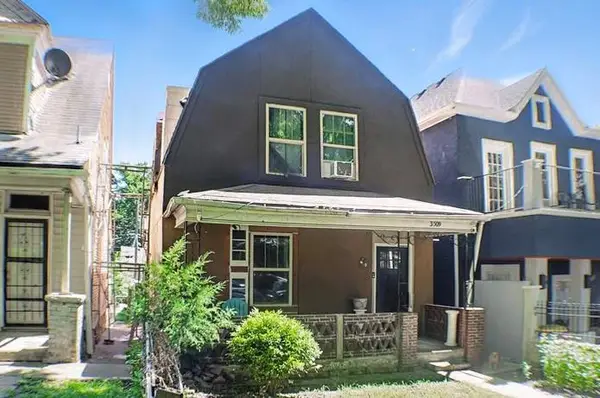 $110,000Active3 beds 1 baths1,260 sq. ft.
$110,000Active3 beds 1 baths1,260 sq. ft.3509 Thompson Avenue, Kansas City, MO 64124
MLS# 2558706Listed by: 1ST CLASS REAL ESTATE-WE SELL- New
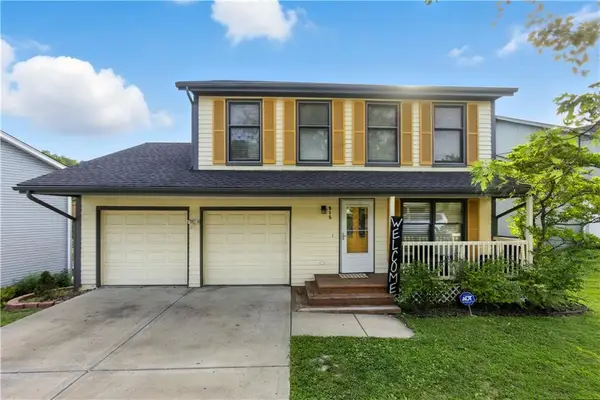 $365,000Active3 beds 3 baths2,268 sq. ft.
$365,000Active3 beds 3 baths2,268 sq. ft.915 NW 63rd Street, Kansas City, MO 64118
MLS# 2569483Listed by: CHARTWELL REALTY LLC 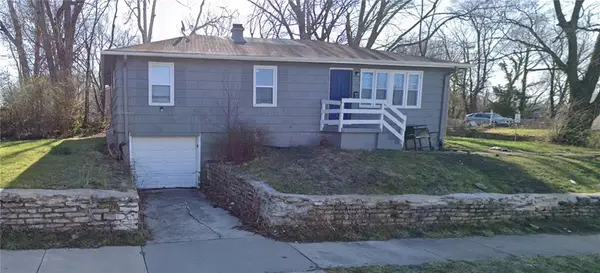 $74,000Pending3 beds 2 baths1,100 sq. ft.
$74,000Pending3 beds 2 baths1,100 sq. ft.4000 E 67th Terrace, Kansas City, MO 64132
MLS# 2569581Listed by: EXP REALTY LLC $499,000Active2 beds 3 baths1,127 sq. ft.
$499,000Active2 beds 3 baths1,127 sq. ft.1209 E 29th Street, Kansas City, MO 64109
MLS# 2564148Listed by: WARDELL & HOLMES REAL ESTATE $536,000Active3 beds 3 baths1,524 sq. ft.
$536,000Active3 beds 3 baths1,524 sq. ft.1213 E 29th Street, Kansas City, MO 64109
MLS# 2564155Listed by: WARDELL & HOLMES REAL ESTATE- New
 $280,000Active3 beds 2 baths1,420 sq. ft.
$280,000Active3 beds 2 baths1,420 sq. ft.8909 Belleview Avenue, Kansas City, MO 64114
MLS# 2568157Listed by: KELLER WILLIAMS REALTY PARTNERS INC. - New
 $800,000Active2 beds 2 baths1,854 sq. ft.
$800,000Active2 beds 2 baths1,854 sq. ft.411 W 46th Terrace #202, Kansas City, MO 64112
MLS# 2568502Listed by: COMPASS REALTY GROUP - New
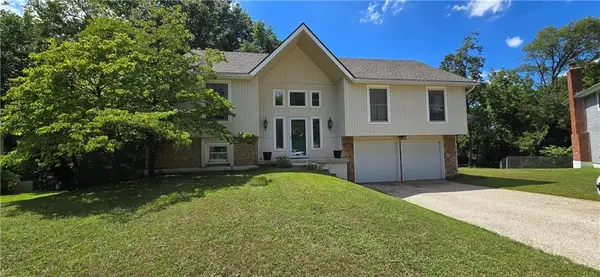 $323,000Active4 beds 2 baths1,921 sq. ft.
$323,000Active4 beds 2 baths1,921 sq. ft.3016 NW 83 Terrace, Kansas City, MO 64151
MLS# 2569517Listed by: RE/MAX INNOVATIONS - New
 $185,000Active2 beds 2 baths1,284 sq. ft.
$185,000Active2 beds 2 baths1,284 sq. ft.11900 E 47th Terrace, Kansas City, MO 64133
MLS# 2568624Listed by: EXP REALTY LLC
