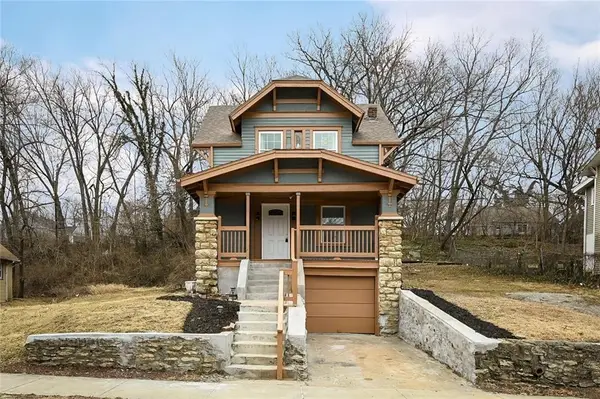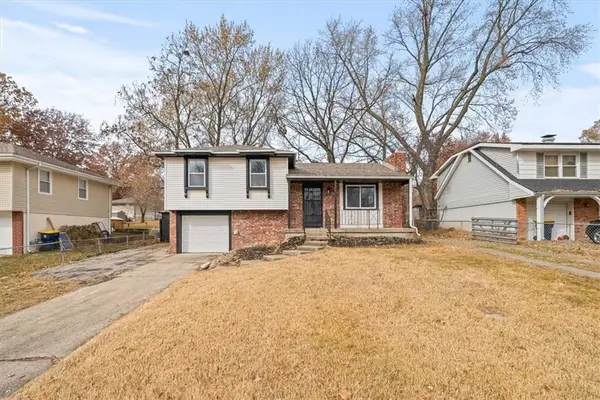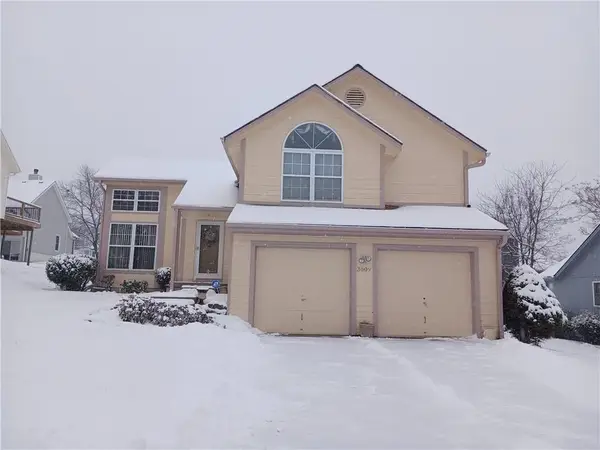9187 N Chestnut Avenue, Kansas City, MO 64156
Local realty services provided by:Better Homes and Gardens Real Estate Kansas City Homes
Upcoming open houses
- Mon, Dec 0112:00 pm - 04:00 pm
Listed by: the burke team, kristi burke
Office: re/max innovations
MLS#:2480246
Source:MOKS_HL
Price summary
- Price:$780,000
- Price per sq. ft.:$202.33
- Monthly HOA dues:$47.5
About this home
Welcome to the exquisite "Riviera" floor plan, where elegance meets functionality in every detail. This new construction home home is move in ready with hardwoods on the main floor and basement!
As you step inside, the grandeur of the decorative curved staircase at the entry sets the tone for what's to come. This architectural masterpiece leads to the finished walkout basement, a versatile space perfect for entertaining with its wet bar and ample room for relaxation.
The main floor is designed to impress, featuring an open kitchen that is a chef's delight. Complete with a built-in custom wine bar, this kitchen is as stylish as it is practical, offering a seamless flow for both everyday living and hosting gatherings. Complete with a large island and a waterfall quartz countertop.
The main floor owner's suite is a sanctuary of its own, boasting dual vanities and a large tiled shower for a spa-like experience right at home. With attention to detail evident in every aspect, this suite provides the perfect retreat after a long day.
With a total of 4 bedrooms, 3 full baths, and 1 half bath, this home caters to both family living and entertaining with ease. The thoughtful design ensures every space is utilized to its fullest potential, creating a harmonious balance between aesthetics and functionality.
Experience the epitome of luxury living with the "Riviera" floor plan.
Contact an agent
Home facts
- Year built:2024
- Listing ID #:2480246
- Added:802 day(s) ago
- Updated:December 01, 2025 at 07:48 PM
Rooms and interior
- Bedrooms:4
- Total bathrooms:4
- Full bathrooms:3
- Half bathrooms:1
- Living area:3,855 sq. ft.
Heating and cooling
- Cooling:Electric, Heat Pump
- Heating:Forced Air Gas, Heatpump/Gas
Structure and exterior
- Roof:Composition
- Year built:2024
- Building area:3,855 sq. ft.
Schools
- High school:Staley High School
- Middle school:New Mark
- Elementary school:Northview
Utilities
- Water:City/Public
- Sewer:Public Sewer
Finances and disclosures
- Price:$780,000
- Price per sq. ft.:$202.33
New listings near 9187 N Chestnut Avenue
- New
 $159,000Active3 beds 2 baths1,465 sq. ft.
$159,000Active3 beds 2 baths1,465 sq. ft.4027 Olive Street, Kansas City, MO 64130
MLS# 2589655Listed by: BHG KANSAS CITY HOMES - New
 $259,900Active3 beds 2 baths1,468 sq. ft.
$259,900Active3 beds 2 baths1,468 sq. ft.5412 NE 56th Place, Kansas City, MO 64119
MLS# 2589348Listed by: 1ST CLASS REAL ESTATE KC  $357,000Active3 beds 3 baths2,019 sq. ft.
$357,000Active3 beds 3 baths2,019 sq. ft.4409 NE 72nd Terrace, Kansas City, MO 64119
MLS# 2587923Listed by: KELLER WILLIAMS KC NORTH- New
 $395,000Active3 beds 4 baths2,657 sq. ft.
$395,000Active3 beds 4 baths2,657 sq. ft.3704 NW 74th Street, Kansas City, MO 64151
MLS# 2588861Listed by: KELLER WILLIAMS KC NORTH - New
 $125,000Active2 beds 1 baths812 sq. ft.
$125,000Active2 beds 1 baths812 sq. ft.5923 Walrond Avenue, Kansas City, MO 64130
MLS# 2589023Listed by: REECENICHOLS - COUNTRY CLUB PLAZA - New
 $265,000Active-- beds -- baths
$265,000Active-- beds -- baths5401 Paseo Boulevard, Kansas City, MO 64110
MLS# 2589365Listed by: UNITED REAL ESTATE KANSAS CITY - New
 $265,000Active-- beds -- baths
$265,000Active-- beds -- baths5409 Paseo Boulevard, Kansas City, MO 64110
MLS# 2589366Listed by: UNITED REAL ESTATE KANSAS CITY - New
 $250,000Active4 beds 2 baths1,760 sq. ft.
$250,000Active4 beds 2 baths1,760 sq. ft.5140 N Richmond Avenue, Kansas City, MO 64119
MLS# 2589395Listed by: REECENICHOLS-KCN - New
 $215,000Active3 beds 5 baths1,318 sq. ft.
$215,000Active3 beds 5 baths1,318 sq. ft.3809 Bernard Powell Drive, Kansas City, MO 64127
MLS# 2589458Listed by: BERKSHIRE HATHAWAY HOMESERVICES ALL-PRO REAL ESTATE - New
 $225,000Active3 beds 2 baths1,461 sq. ft.
$225,000Active3 beds 2 baths1,461 sq. ft.7806 Campbell Street, Kansas City, MO 64131
MLS# 2589475Listed by: REECENICHOLS - COUNTRY CLUB PLAZA
