9425 E 90th Terrace, Kansas City, MO 64138
Local realty services provided by:Better Homes and Gardens Real Estate Kansas City Homes
9425 E 90th Terrace,Kansas City, MO 64138
$250,000
- 4 Beds
- 4 Baths
- 2,610 sq. ft.
- Single family
- Pending
Listed by: alicia thomas
Office: reecenichols - lees summit
MLS#:2557244
Source:MOKS_HL
Price summary
- Price:$250,000
- Price per sq. ft.:$95.79
About this home
Room to Grow, Priced to Move!
Welcome to your next great opportunity, a spacious story-and-a-half home offering nearly 2,000 square feet above grade and even more room to spread out in the finished basement. With three bedrooms on the main level and a private fourth bedroom upstairs, this flexible floorplan checks the boxes for anyone who needs a lot of space.
Step inside and be wowed by the vaulted ceiling and exposed beams that give the living room a grand, lodge-like feel. A large fireplace anchors the space, perfect for cozy evenings or entertaining with style. Beautiful wood floors run through the main living areas.
The primary suite is a true retreat with not one, not two—but three closets, a private en suite bath, and direct access to your 15x20 sunroom. Imagine enjoying morning coffee or evening wine with a view of your private backyard oasis. No backyard neighbors here, just green space and serenity.
The kitchen and dining combo offers an open, functional flow with a generous peninsula, loads of cabinet space, and room for everyone to gather. Even better? Laundry is on the main level because convenience matters.
Outside, your backyard is built for summer fun with a large deck, tiki bar, and that dreamy sunroom ready for all-season enjoyment.
Downstairs, the finished basement suite offers incredible flexibility. Perfect for a gaming den, pool table, or a secondary living space. With its own bath, walk-in cedar closet, and extra storage space the basement completes a home with so much potential!
Yes, it needs a little love, but it’s priced accordingly, and the bones are solid. If you’re looking for space, potential, and a neighborhood you’ll want to stay in, this one is worth the tour.
Contact an agent
Home facts
- Year built:1982
- Listing ID #:2557244
- Added:145 day(s) ago
- Updated:November 11, 2025 at 09:09 AM
Rooms and interior
- Bedrooms:4
- Total bathrooms:4
- Full bathrooms:2
- Half bathrooms:2
- Living area:2,610 sq. ft.
Heating and cooling
- Cooling:Electric
- Heating:Natural Gas
Structure and exterior
- Roof:Composition
- Year built:1982
- Building area:2,610 sq. ft.
Schools
- High school:Ruskin
- Middle school:Hickman Mills
- Elementary school:Truman
Utilities
- Water:City/Public
- Sewer:Public Sewer
Finances and disclosures
- Price:$250,000
- Price per sq. ft.:$95.79
New listings near 9425 E 90th Terrace
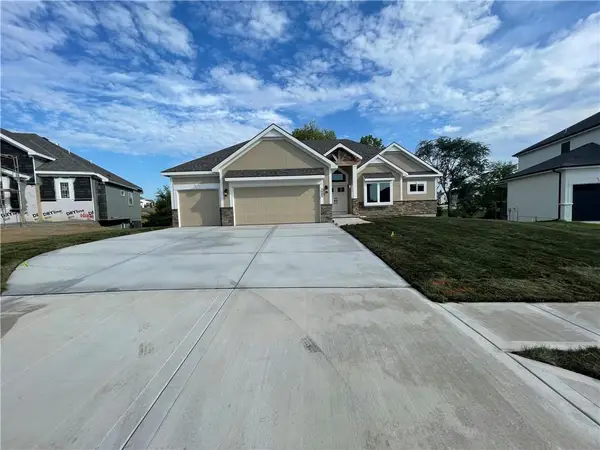 $690,000Pending4 beds 4 baths2,908 sq. ft.
$690,000Pending4 beds 4 baths2,908 sq. ft.8512 NW 90th Terrace, Kansas City, MO 64157
MLS# 2587127Listed by: REECENICHOLS-KCN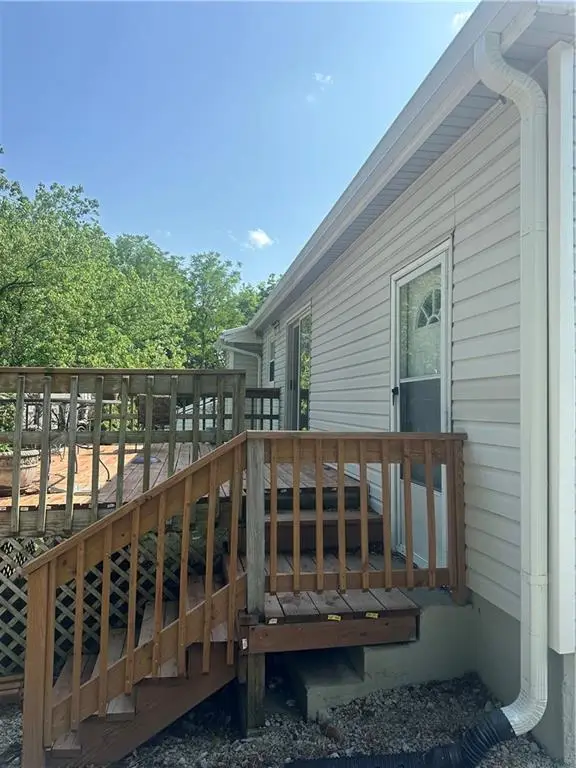 $255,000Pending3 beds 2 baths884 sq. ft.
$255,000Pending3 beds 2 baths884 sq. ft.6029 N Bellaire Avenue, Kansas City, MO 64119
MLS# 2587121Listed by: KW KANSAS CITY METRO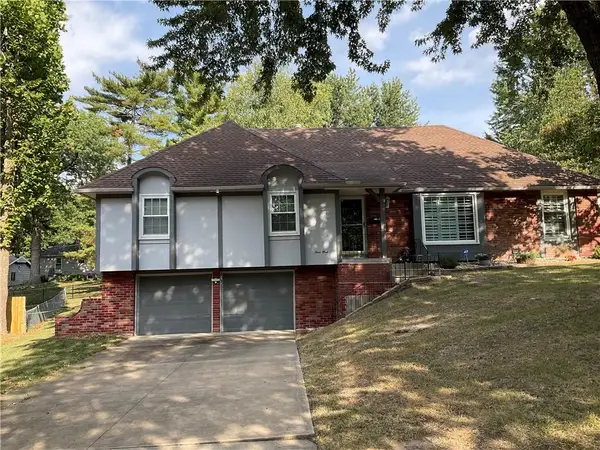 $389,000Active4 beds 3 baths2,713 sq. ft.
$389,000Active4 beds 3 baths2,713 sq. ft.4 W Bridlespur Terrace, Kansas City, MO 64114
MLS# 2577130Listed by: KELLER WILLIAMS SOUTHLAND- New
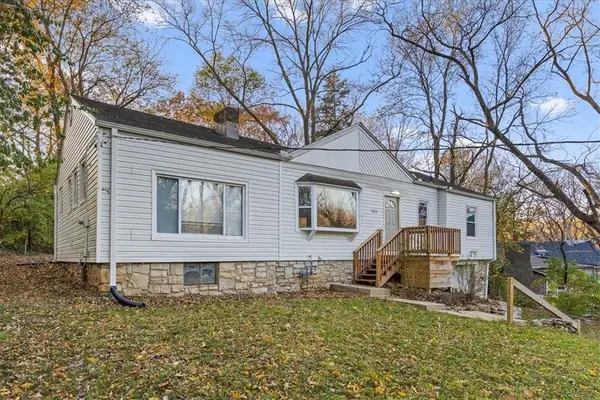 $249,000Active4 beds 2 baths1,420 sq. ft.
$249,000Active4 beds 2 baths1,420 sq. ft.7612 Sycamore Avenue, Kansas City, MO 64138
MLS# 2587098Listed by: KELLER WILLIAMS REALTY PARTNERS INC. - New
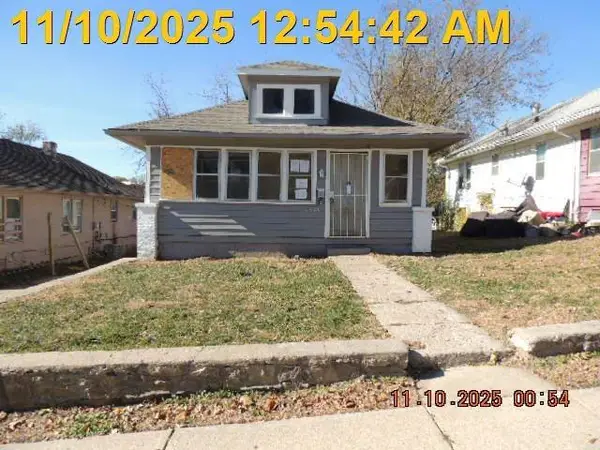 $105,000Active2 beds 1 baths1,584 sq. ft.
$105,000Active2 beds 1 baths1,584 sq. ft.3420 Mersington Avenue, Kansas City, MO 64128
MLS# 2587025Listed by: REALTY EXECUTIVES - New
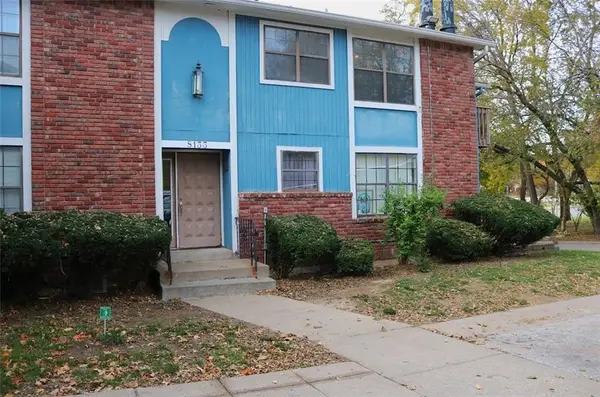 $134,500Active2 beds 2 baths953 sq. ft.
$134,500Active2 beds 2 baths953 sq. ft.8133 Holmes Road #101, Kansas City, MO 64131
MLS# 2585081Listed by: PLATINUM REALTY LLC - Open Tue, 1 to 4pm
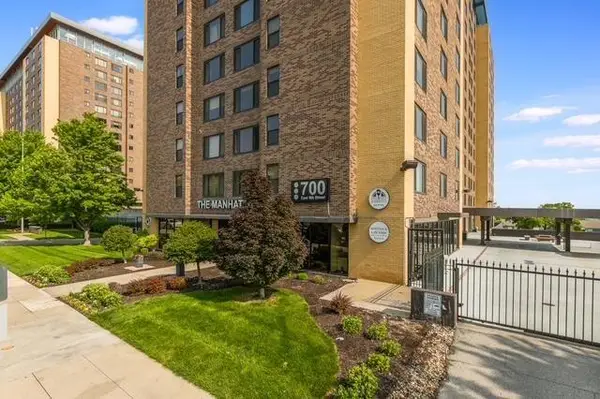 $189,000Active2 beds 2 baths746 sq. ft.
$189,000Active2 beds 2 baths746 sq. ft.700 E 8th Street #12J, Kansas City, MO 64106
MLS# 2581366Listed by: REGINA'S ALL ACCESS REALTY LLC - New
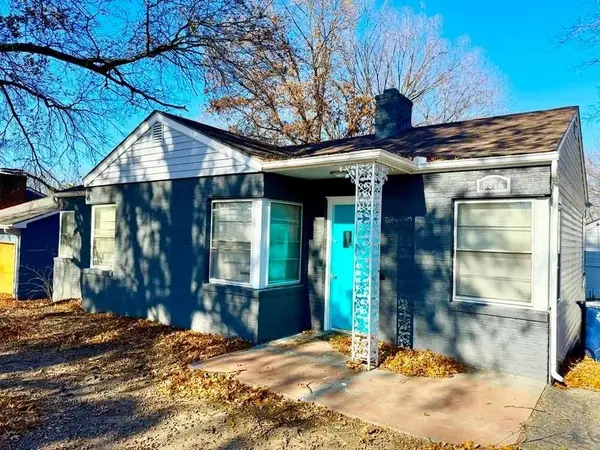 $155,000Active2 beds 1 baths1,160 sq. ft.
$155,000Active2 beds 1 baths1,160 sq. ft.6876 Sni A Bar Road, Kansas City, MO 64129
MLS# 2586964Listed by: PLATINUM REALTY LLC - Open Tue, 2 to 4pmNew
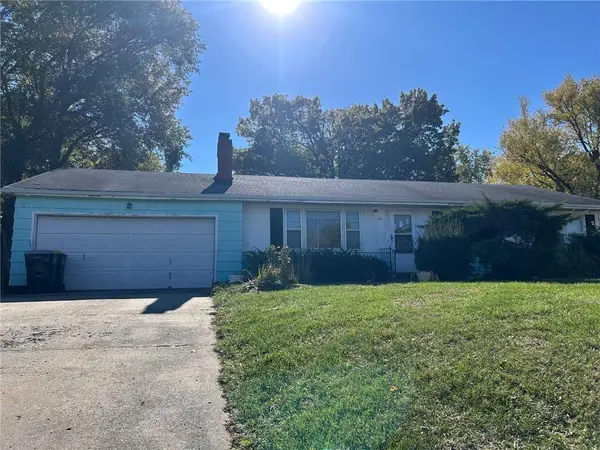 $100,000Active3 beds 2 baths1,144 sq. ft.
$100,000Active3 beds 2 baths1,144 sq. ft.811 NE Barry Road, Kansas City, MO 64155
MLS# 2585176Listed by: KELLER WILLIAMS KC NORTH - New
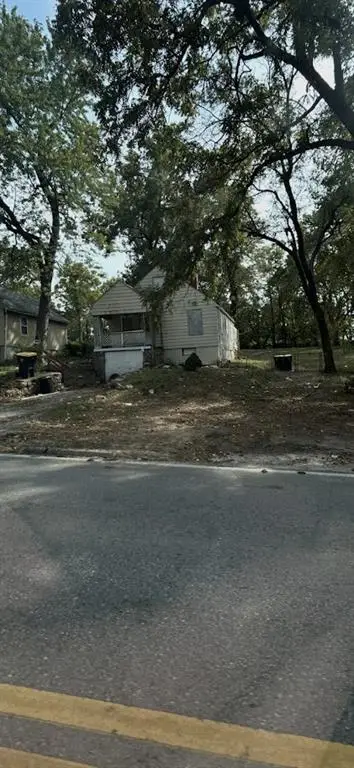 $64,000Active3 beds 1 baths1,037 sq. ft.
$64,000Active3 beds 1 baths1,037 sq. ft.3017 NE Parvin Road, Kansas City, MO 64117
MLS# 2586963Listed by: MODERN REALTY ADVISORS
