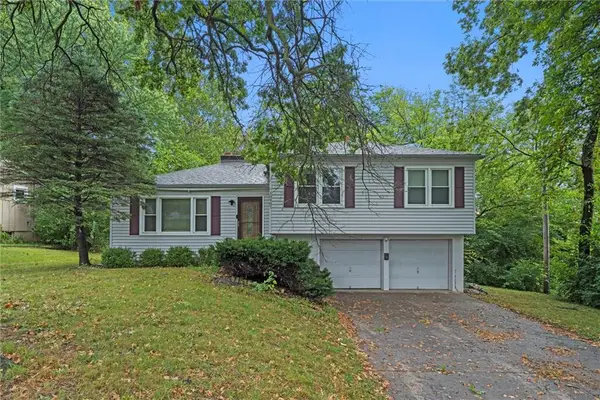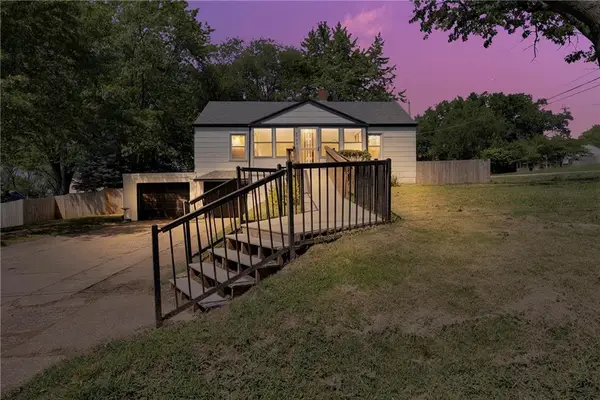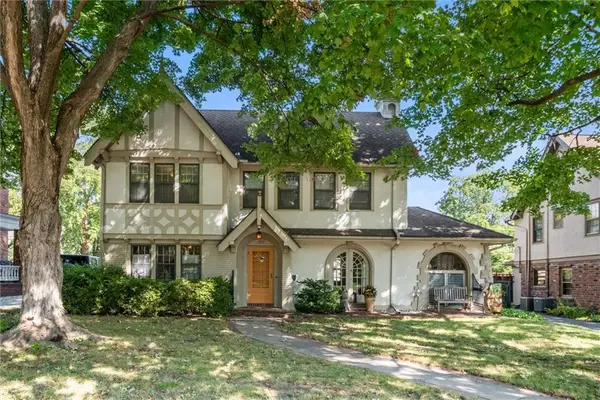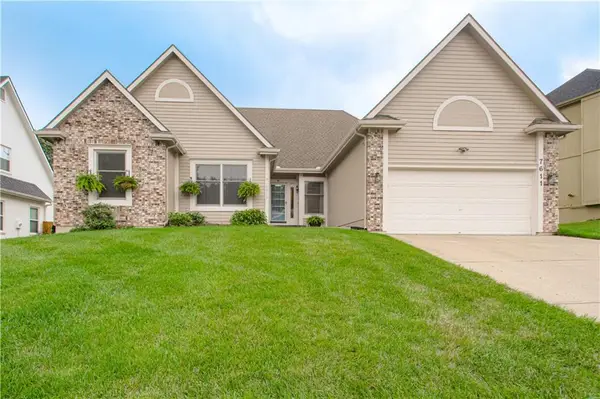9501 NE 93rd Terrace, Kansas City, MO 64157
Local realty services provided by:Better Homes and Gardens Real Estate Kansas City Homes
9501 NE 93rd Terrace,Kansas City, MO 64157
$925,000
- 6 Beds
- 5 Baths
- 4,999 sq. ft.
- Single family
- Pending
Listed by:angie wheeler
Office:united real estate kansas city
MLS#:2562630
Source:MOKS_HL
Price summary
- Price:$925,000
- Price per sq. ft.:$185.04
- Monthly HOA dues:$41.67
About this home
Exquisite and Rare Cardinal Crest Expanded Smithville Floor Plan — freshly painted inside and out and ready to impress. The spacious main level offers a serene primary suite with an adjoining nursery or private office. Upstairs, you’ll find four generous bedrooms and a versatile loft, providing ample space for family and guests alike.
The gourmet kitchen is a chef’s dream, featuring a spacious island, abundant cabinetry, and an oversized pantry. Thoughtful drop zones make daily life effortless for both kids and adults. The expansive walk-out basement is an entertainer’s delight, complete with a second full kitchen, recreation area, home theatre, sixth bedroom, and a secure safe room tucked beneath the suspended porch. Plentiful storage and a second laundry hookup add practical convenience.
Step outside to the beautifully level, fully fenced backyard, which backs to lush, treed greenspace — offering tranquil views and exceptional privacy. This remarkable home is a rare opportunity to own a truly versatile and luxurious retreat in the coveted Cardinal Crest community.
Contact an agent
Home facts
- Year built:2014
- Listing ID #:2562630
- Added:55 day(s) ago
- Updated:September 25, 2025 at 12:33 PM
Rooms and interior
- Bedrooms:6
- Total bathrooms:5
- Full bathrooms:4
- Half bathrooms:1
- Living area:4,999 sq. ft.
Heating and cooling
- Cooling:Heat Pump
- Heating:Forced Air Gas, Heat Pump
Structure and exterior
- Roof:Composition
- Year built:2014
- Building area:4,999 sq. ft.
Schools
- High school:Liberty
- Middle school:Discovery
- Elementary school:Shoal Creek
Utilities
- Water:City/Public
- Sewer:Public Sewer
Finances and disclosures
- Price:$925,000
- Price per sq. ft.:$185.04
New listings near 9501 NE 93rd Terrace
- New
 $165,000Active3 beds 2 baths1,104 sq. ft.
$165,000Active3 beds 2 baths1,104 sq. ft.10907 Grandview Road, Kansas City, MO 64137
MLS# 2577521Listed by: REAL BROKER, LLC - New
 $199,000Active3 beds 2 baths1,456 sq. ft.
$199,000Active3 beds 2 baths1,456 sq. ft.2241 E 68th Street, Kansas City, MO 64132
MLS# 2577558Listed by: USREEB REALTY PROS LLC - New
 $425,000Active4 beds 3 baths2,556 sq. ft.
$425,000Active4 beds 3 baths2,556 sq. ft.10505 NE 97th Terrace, Kansas City, MO 64157
MLS# 2576581Listed by: REECENICHOLS - LEAWOOD - New
 $274,900Active3 beds 2 baths1,528 sq. ft.
$274,900Active3 beds 2 baths1,528 sq. ft.800 NE 90th Street, Kansas City, MO 64155
MLS# 2574136Listed by: 1ST CLASS REAL ESTATE KC - New
 $185,000Active2 beds 1 baths912 sq. ft.
$185,000Active2 beds 1 baths912 sq. ft.4000 Crescent Avenue, Kansas City, MO 64133
MLS# 2577546Listed by: PREMIUM REALTY GROUP LLC - Open Fri, 3:30 to 5:30pm
 $640,000Active4 beds 4 baths2,470 sq. ft.
$640,000Active4 beds 4 baths2,470 sq. ft.428 W 68 Street, Kansas City, MO 64113
MLS# 2574540Listed by: CHARTWELL REALTY LLC - New
 $125,000Active2 beds 1 baths850 sq. ft.
$125,000Active2 beds 1 baths850 sq. ft.3803 Highland Avenue, Kansas City, MO 64109
MLS# 2577445Listed by: REECENICHOLS - EASTLAND - New
 $399,900Active3 beds 4 baths2,658 sq. ft.
$399,900Active3 beds 4 baths2,658 sq. ft.7611 NW 74th Street, Kansas City, MO 64152
MLS# 2577518Listed by: KELLER WILLIAMS KC NORTH  $315,000Active3 beds 3 baths1,626 sq. ft.
$315,000Active3 beds 3 baths1,626 sq. ft.10902 N Harrison Street, Kansas City, MO 64155
MLS# 2569342Listed by: KELLER WILLIAMS KC NORTH $240,000Active4 beds 3 baths2,034 sq. ft.
$240,000Active4 beds 3 baths2,034 sq. ft.6212 E 108th Street, Kansas City, MO 64134
MLS# 2571163Listed by: REECENICHOLS - LEES SUMMIT
