- BHGRE®
- Missouri
- Kansas City
- 9601 NE 97th Street
9601 NE 97th Street, Kansas City, MO 64157
Local realty services provided by:Better Homes and Gardens Real Estate Kansas City Homes
9601 NE 97th Street,Kansas City, MO 64157
$668,000
- 5 Beds
- 6 Baths
- 4,869 sq. ft.
- Single family
- Active
Listed by: dan o'dell
Office: real broker, llc.
MLS#:2531233
Source:Bay East, CCAR, bridgeMLS
Price summary
- Price:$668,000
- Price per sq. ft.:$137.19
- Monthly HOA dues:$62.5
About this home
Welcome to this gorgeous home with the highly desirable floor plan that includes TWO primary suites, plus a NEW ROOF was just installed! As you step inside, you are greeted by a breathtaking staircase with wrought iron spindles and gleaming 3” wood floors, setting the tone for the rest of the home. Just off the entry, a formal dining room flows seamlessly into the exceptional remodeled kitchen, featuring beautiful birch cabinets, sleek quartz countertops, an oversized island with pendant lighting, a gas cooktop, and double ovens. Entertaining is a breeze with the expansive hearth room, showcasing vaulted ceilings, a stunning stone-surround fireplace with built-ins, and a formal living room with a stone fireplace, providing plenty of space for guests. The first primary suite is conveniently located on the main level and offers two closets. Upstairs, you’ll discover the luxurious second primary suite featuring a bonus room with a fireplace adding extra versatility, whether as a cozy sitting room, office, or nursery and is complete with a spa-like ensuite including double vanities, a walk-in shower, a jetted tub, and a spacious walk-in closet. The upper level also offers generously sized secondary bedrooms and a loft area. The finished basement is perfect for entertaining or relaxation, featuring a large recreation area and a theater room—ideal for movie nights! Located in the award-winning Liberty School District, this home offers both luxury and convenience. Don’t miss out on this one —schedule your showing today!
Contact an agent
Home facts
- Year built:2007
- Listing ID #:2531233
- Added:335 day(s) ago
- Updated:January 30, 2026 at 03:38 PM
Rooms and interior
- Bedrooms:5
- Total bathrooms:6
- Full bathrooms:4
- Half bathrooms:2
- Living area:4,869 sq. ft.
Heating and cooling
- Cooling:Electric, Zoned
- Heating:Natural Gas, Zoned
Structure and exterior
- Roof:Composition
- Year built:2007
- Building area:4,869 sq. ft.
Schools
- High school:Liberty North
- Middle school:Heritage
- Elementary school:Lewis & Clark
Utilities
- Water:City/Public
- Sewer:Public Sewer
Finances and disclosures
- Price:$668,000
- Price per sq. ft.:$137.19
New listings near 9601 NE 97th Street
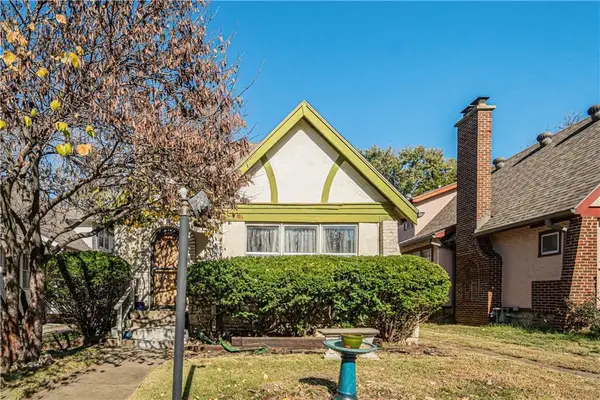 $285,000Active3 beds 2 baths1,570 sq. ft.
$285,000Active3 beds 2 baths1,570 sq. ft.408 E 70th Terrace, Kansas City, MO 64131
MLS# 2589862Listed by: REECENICHOLS - LEAWOOD- Open Sat, 12 to 2pm
 $502,000Active2 beds 2 baths1,779 sq. ft.
$502,000Active2 beds 2 baths1,779 sq. ft.11100 N Euclid Avenue, Kansas City, MO 64155
MLS# 2596054Listed by: REECENICHOLS-KCN - New
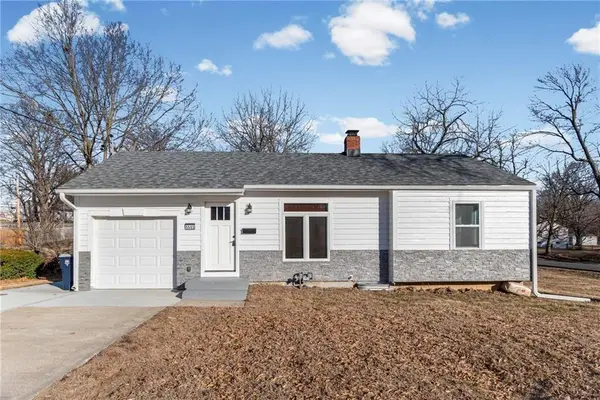 $235,000Active2 beds 1 baths985 sq. ft.
$235,000Active2 beds 1 baths985 sq. ft.5503 N Kansas Avenue, Kansas City, MO 64119
MLS# 2597417Listed by: 1ST CLASS REAL ESTATE KC - Open Fri, 3 to 5pmNew
 $209,900Active2 beds 2 baths1,117 sq. ft.
$209,900Active2 beds 2 baths1,117 sq. ft.743 E 121st Terrace, Kansas City, MO 64146
MLS# 2598183Listed by: REECENICHOLS - COUNTRY CLUB PLAZA - New
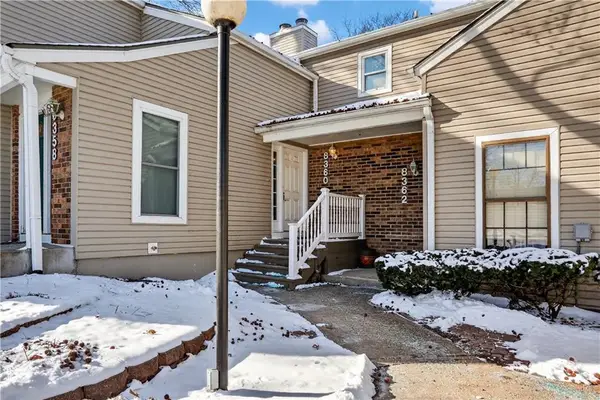 $200,000Active2 beds 2 baths1,256 sq. ft.
$200,000Active2 beds 2 baths1,256 sq. ft.8360 NW Barrybrooke Drive, Kansas City, MO 64151
MLS# 2598296Listed by: RE/MAX HERITAGE - Open Sun, 12 to 2pmNew
 $399,000Active3 beds 3 baths1,766 sq. ft.
$399,000Active3 beds 3 baths1,766 sq. ft.3013 Gentry Park N/a, Kansas City, MO 64116
MLS# 2598322Listed by: REECENICHOLS - LEAWOOD - New
 $119,900Active2 beds 2 baths1,256 sq. ft.
$119,900Active2 beds 2 baths1,256 sq. ft.4020 Hedges Avenue, Kansas City, MO 64133
MLS# 2597528Listed by: CYNDA SELLS REALTY GROUP L L C - New
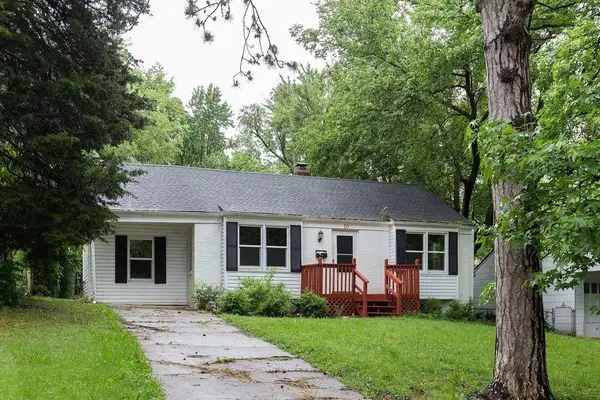 $209,950Active3 beds 1 baths1,240 sq. ft.
$209,950Active3 beds 1 baths1,240 sq. ft.10 E Pocahontas Lane, Kansas City, MO 64114
MLS# 2598599Listed by: PLATINUM REALTY LLC - New
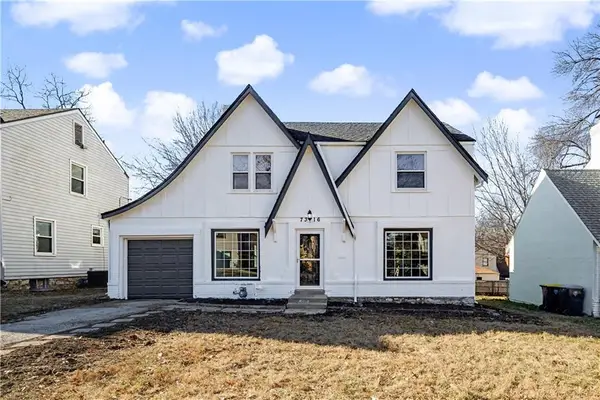 $409,900Active3 beds 3 baths1,600 sq. ft.
$409,900Active3 beds 3 baths1,600 sq. ft.7316 Charlotte Street, Kansas City, MO 64131
MLS# 2598603Listed by: KELLER WILLIAMS REALTY PARTNERS INC. - New
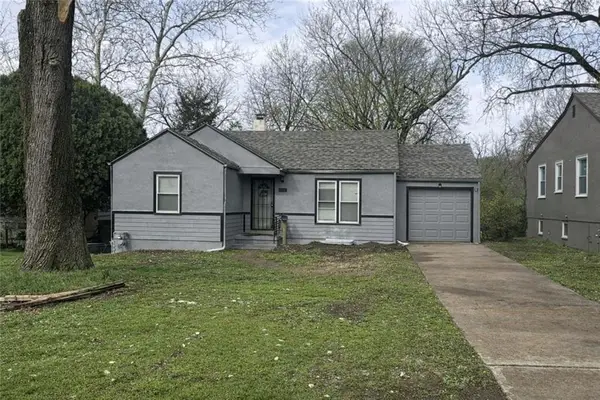 $169,900Active4 beds 2 baths1,474 sq. ft.
$169,900Active4 beds 2 baths1,474 sq. ft.6642 Indiana Street, Kansas City, MO 64132
MLS# 2598709Listed by: UNITED REAL ESTATE KANSAS CITY

