9708 N Campbell Drive, Kansas City, MO 64155
Local realty services provided by:Better Homes and Gardens Real Estate Kansas City Homes
9708 N Campbell Drive,Kansas City, MO 64155
$359,900
- 4 Beds
- 2 Baths
- 2,188 sq. ft.
- Single family
- Pending
Listed by: shane homan, eric craig team
Office: reecenichols-kcn
MLS#:2549275
Source:MOKS_HL
Price summary
- Price:$359,900
- Price per sq. ft.:$164.49
- Monthly HOA dues:$41.67
About this home
This beautifully updated 4-bedroom, 2-bath home offers a perfect blend of modern touches and everyday functionality. Located on a fenced-in corner lot in a quiet, well-established Kansas City neighborhood, you'll enjoy the best of both worlds: peaceful suburban living with convenient access to local amenities, shops, and schools. Inside, you'll find a spacious layout with multiple living areas and a partially finished basement complete with a wet bar, ideal for entertaining or relaxing. The kitchen has been upgraded with custom cabinetry and hardwood flooring, while the standout master en-suite features dual vanities, a large onyx shower, heated tile floors, and generous space for comfort and privacy. Additional highlights include:
A high-efficiency HVAC system, Dual-pane vinyl windows, Architectural shingle roof, and Durable vinyl siding. With room to stretch out and stylish upgrades throughout, this home is truly move-in ready.
Contact an agent
Home facts
- Year built:1975
- Listing ID #:2549275
- Added:223 day(s) ago
- Updated:December 25, 2025 at 08:44 AM
Rooms and interior
- Bedrooms:4
- Total bathrooms:2
- Full bathrooms:2
- Living area:2,188 sq. ft.
Heating and cooling
- Cooling:Electric
- Heating:Forced Air Gas
Structure and exterior
- Roof:Composition
- Year built:1975
- Building area:2,188 sq. ft.
Schools
- High school:Staley High School
- Middle school:New Mark
- Elementary school:Gateway
Utilities
- Water:City/Public
- Sewer:Public Sewer
Finances and disclosures
- Price:$359,900
- Price per sq. ft.:$164.49
New listings near 9708 N Campbell Drive
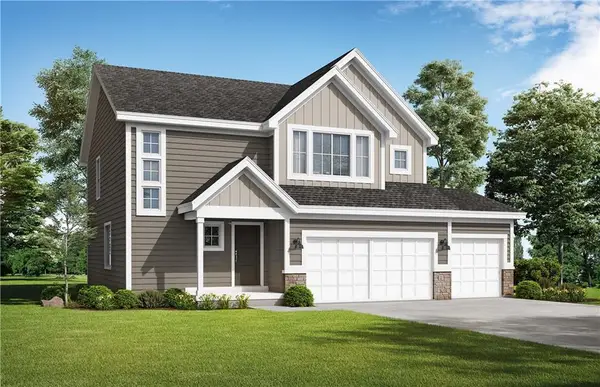 $521,609Pending5 beds 4 baths2,956 sq. ft.
$521,609Pending5 beds 4 baths2,956 sq. ft.10633 N Jefferson Street, Kansas City, MO 64155
MLS# 2552847Listed by: REECENICHOLS-KCN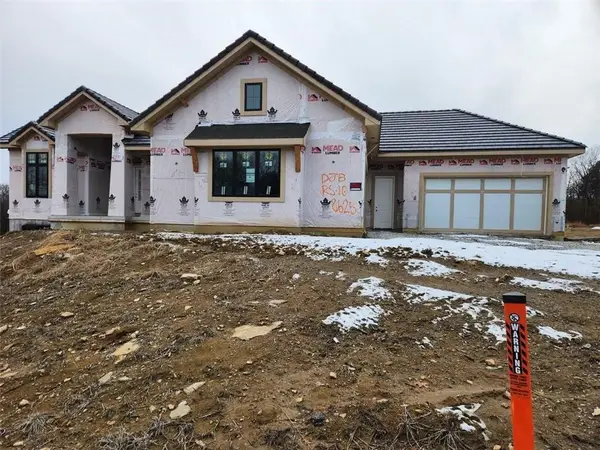 $1,875,000Active4 beds 5 baths4,411 sq. ft.
$1,875,000Active4 beds 5 baths4,411 sq. ft.8625 Westridge Court, Parkville, MO 64152
MLS# 2591248Listed by: REECENICHOLS-KCN- New
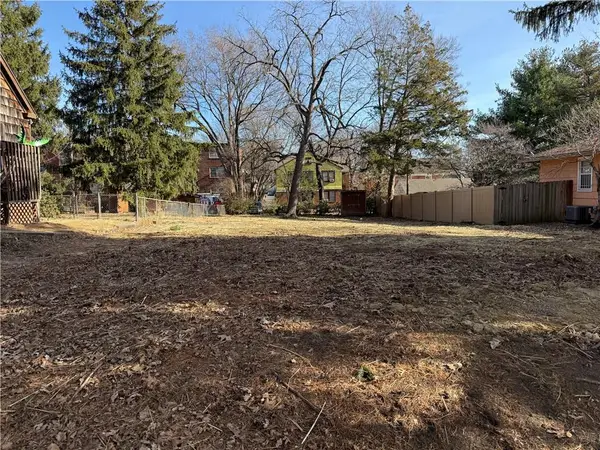 $120,000Active0 Acres
$120,000Active0 Acres6035 Charlotte Street, Kansas City, MO 64110
MLS# 2592958Listed by: HILLS REAL ESTATE - New
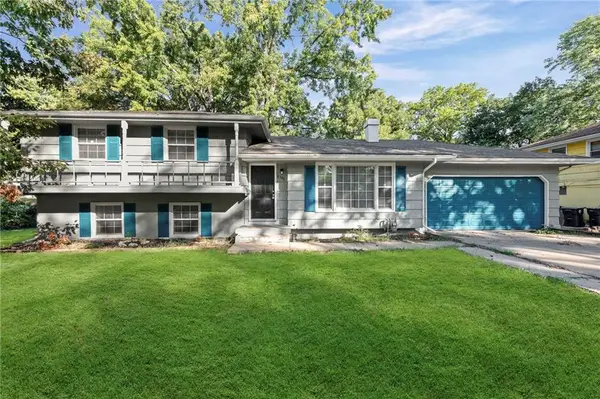 $280,000Active4 beds 2 baths2,193 sq. ft.
$280,000Active4 beds 2 baths2,193 sq. ft.6302 E 102nd Street, Kansas City, MO 64134
MLS# 2592967Listed by: VAN NOY REAL ESTATE - New
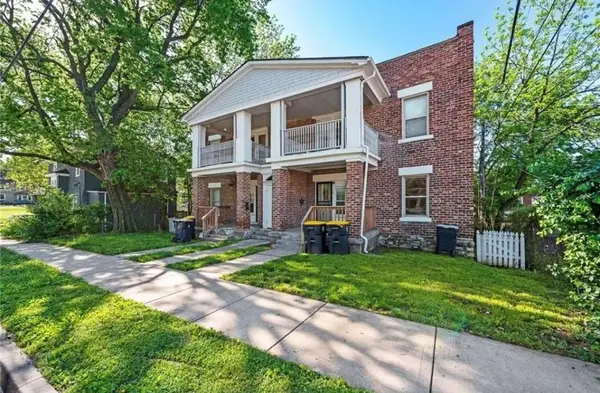 $429,000Active-- beds -- baths
$429,000Active-- beds -- baths1115 E 41st Street, Kansas City, MO 64110
MLS# 2592461Listed by: DANREEDY, INC. - New
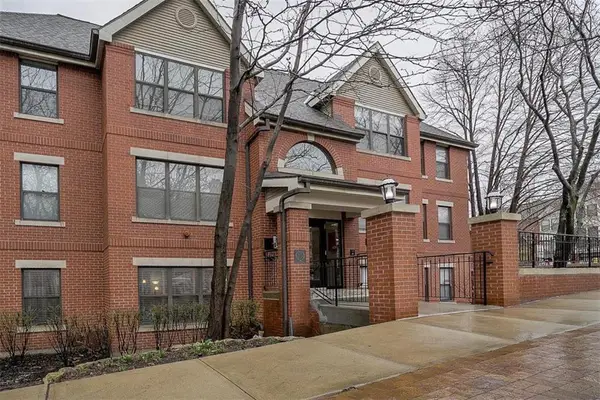 $205,000Active2 beds 1 baths792 sq. ft.
$205,000Active2 beds 1 baths792 sq. ft.935 Washington Street #104, Kansas City, MO 64105
MLS# 2592963Listed by: BOVERI REALTY GROUP L L C - New
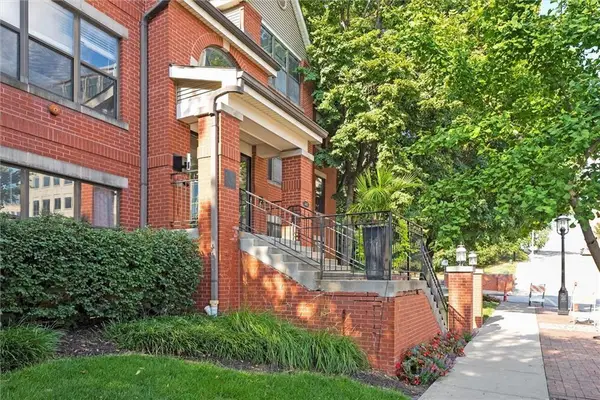 $205,000Active2 beds 1 baths775 sq. ft.
$205,000Active2 beds 1 baths775 sq. ft.445 W 9th Street #302, Kansas City, MO 64105
MLS# 2592900Listed by: BOVERI REALTY GROUP L L C  $285,000Active3 beds 3 baths1,662 sq. ft.
$285,000Active3 beds 3 baths1,662 sq. ft.1412 NE 114th Terrace, Kansas City, MO 64155
MLS# 2588607Listed by: RIVERVIEW REALTY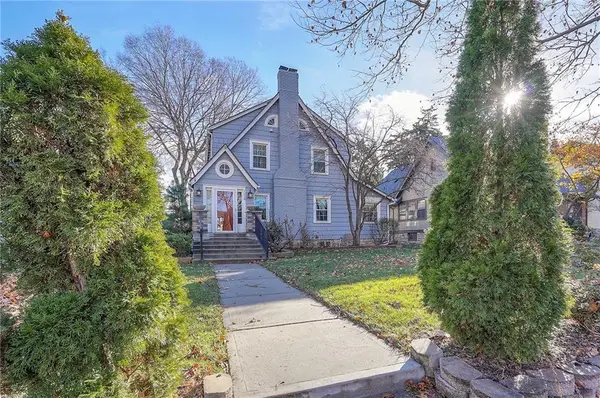 $459,900Active4 beds 2 baths1,856 sq. ft.
$459,900Active4 beds 2 baths1,856 sq. ft.7135 Jefferson Street, Kansas City, MO 64114
MLS# 2589861Listed by: VAN NOY REAL ESTATE- New
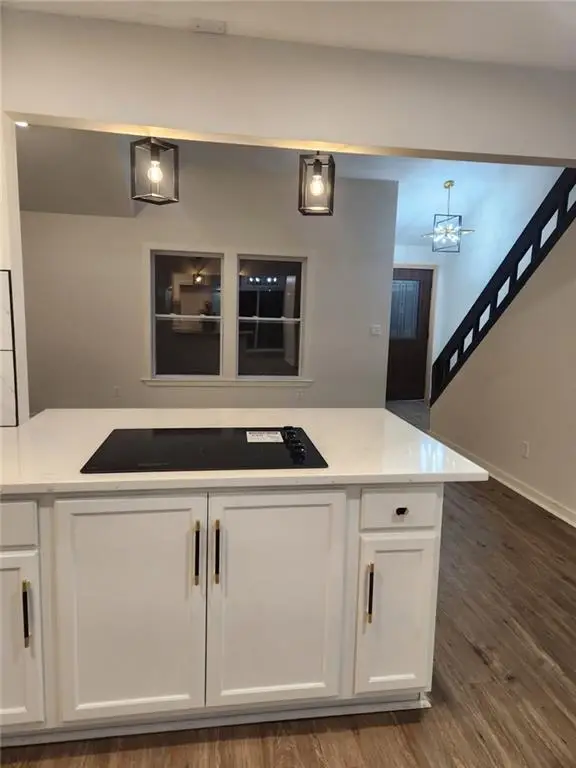 $411,500Active4 beds 3 baths2,556 sq. ft.
$411,500Active4 beds 3 baths2,556 sq. ft.8528 N Virginia Avenue, Kansas City, MO 64155
MLS# 2592703Listed by: UNITED REAL ESTATE KANSAS CITY
