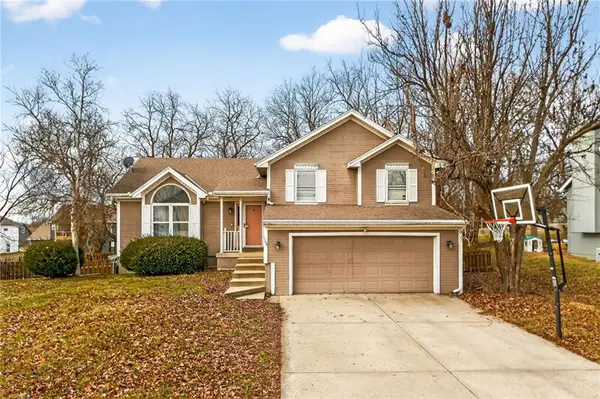Local realty services provided by:Better Homes and Gardens Real Estate Kansas City Homes
1043 E 14th Street,Kearney, MO 64060
- 3 Beds
- 3 Baths
- - sq. ft.
- Single family
- Sold
Listed by: erica moss
Office: re/max innovations
MLS#:2562043
Source:Bay East, CCAR, bridgeMLS
Sorry, we are unable to map this address
Price summary
- Price:
About this home
**NEW PRICE FOR THE NEW YEAR **Atrium Split-Level home that you can see the whole house from the main level. From the Kitchen you can look upstairs and see the bedrooms and then look down into the lower-level family room. This is ideal for entertaining or hanging out with your family.
The main home features 3 bedrooms on upper level and 2.5 bathrooms. The Kitchen with a large Granite Island, Custom White Cabinetry, a nice Pantry, and a Brand-New High-end faucet. Fresh New Interior Paint throughout the home adds a bright, updated feel, while stunning hardwood floors flow seamlessly through the main living areas.
The inviting family room features a cozy fireplace, ideal for relaxing evenings. Enjoy a spacious master suite featuring abundant natural light, a ceiling fan, and a luxurious ensuite complete with a relaxing jacuzzi tub, double vanity, separate shower, and a generous walk-in closet. Bathrooms and laundry room boast upgraded tile flooring, combining style and functionality. There is Additional storage space available in the sub-basement, or you could finish it for a fourth bedroom.
Walk out to the covered deck with additional Privacy Shade that pulls down and fenced backyard. Home Sits on a Large Corner Lot/ Cul-de-sac with lots of front yard space.
******EXTRA FEATURE***** you won't want to miss is the SPACIOUS 3-BAY GARAGE is Ideal for a Car Workshop or Mancave.
This unique setup with three Single Garage Doors offers greater flexibility and usable space than a traditional garage. Designed to stay cool and shaded throughout the day, the garage never receives direct sunlight- making it an Excellent environment for a Car Shop, Hobby space, or mancave. The third bay can accommodate a car lift, offering even more possibilities for customization.
Home is MOVE-IN READY and you could be in for the New Year!
Contact an agent
Home facts
- Year built:2020
- Listing ID #:2562043
- Added:215 day(s) ago
- Updated:February 11, 2026 at 09:43 PM
Rooms and interior
- Bedrooms:3
- Total bathrooms:3
- Full bathrooms:2
- Half bathrooms:1
Heating and cooling
- Cooling:Electric, Heat Pump
- Heating:Heatpump/Gas
Structure and exterior
- Roof:Composition
- Year built:2020
Schools
- High school:Kearney
- Middle school:Kearney
- Elementary school:Southview
Utilities
- Water:City/Public
- Sewer:Public Sewer
Finances and disclosures
- Price:
New listings near 1043 E 14th Street
 $439,900Pending3 beds 3 baths2,296 sq. ft.
$439,900Pending3 beds 3 baths2,296 sq. ft.13412 Highview Drive, Kearney, MO 64060
MLS# 2597588Listed by: REECENICHOLS-KCN $625,000Pending4 beds 4 baths3,594 sq. ft.
$625,000Pending4 beds 4 baths3,594 sq. ft.14415 NE 146th Terrace, Kearney, MO 64060
MLS# 2597011Listed by: PLATINUM REALTY LLC $465,000Active4 beds 3 baths2,609 sq. ft.
$465,000Active4 beds 3 baths2,609 sq. ft.1709 Cottonwood Creek Avenue, Kearney, MO 64060
MLS# 2598226Listed by: PLATINUM REALTY LLC $390,000Pending3 beds 3 baths2,364 sq. ft.
$390,000Pending3 beds 3 baths2,364 sq. ft.1710 Rockwater Lane, Kearney, MO 64060
MLS# 2598895Listed by: PLATINUM REALTY LLC $311,000Pending3 beds 3 baths1,782 sq. ft.
$311,000Pending3 beds 3 baths1,782 sq. ft.1703 Park Lane, Kearney, MO 64060
MLS# 2599224Listed by: OPENDOOR BROKERAGE LLC- New
 $679,000Active4 beds 3 baths2,743 sq. ft.
$679,000Active4 beds 3 baths2,743 sq. ft.15420 NE 162nd Street, Kearney, MO 64060
MLS# 2599031Listed by: EXP REALTY LLC  $410,000Pending4 beds 3 baths2,142 sq. ft.
$410,000Pending4 beds 3 baths2,142 sq. ft.705 Chisam Road, Kearney, MO 64060
MLS# 2589264Listed by: OSBORN REAL ESTATE $330,000Active3 beds 3 baths1,688 sq. ft.
$330,000Active3 beds 3 baths1,688 sq. ft.1102 Melody Court, Kearney, MO 64060
MLS# 2597408Listed by: RE/MAX INNOVATIONS $649,000Active5 beds 4 baths4,044 sq. ft.
$649,000Active5 beds 4 baths4,044 sq. ft.2101 Petty Road, Kearney, MO 64060
MLS# 2597748Listed by: TURN KEY REALTY LLC $265,000Active4 beds 3 baths1,827 sq. ft.
$265,000Active4 beds 3 baths1,827 sq. ft.1102 Susan Street, Kearney, MO 64060
MLS# 2597415Listed by: HOMESMART LEGACY

