11414 Bluestem Drive, Kearney, MO 64060
Local realty services provided by:Better Homes and Gardens Real Estate Kansas City Homes
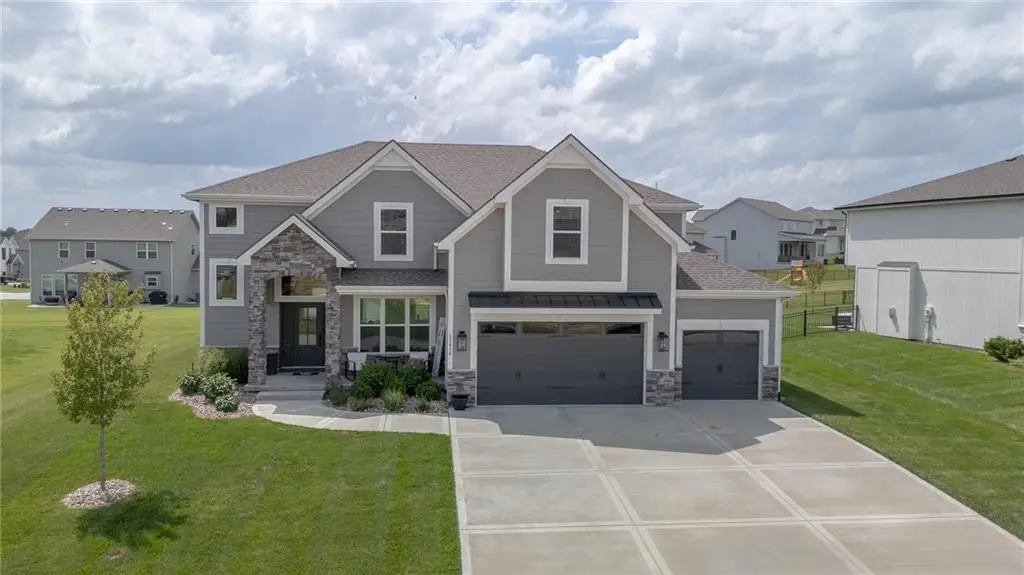
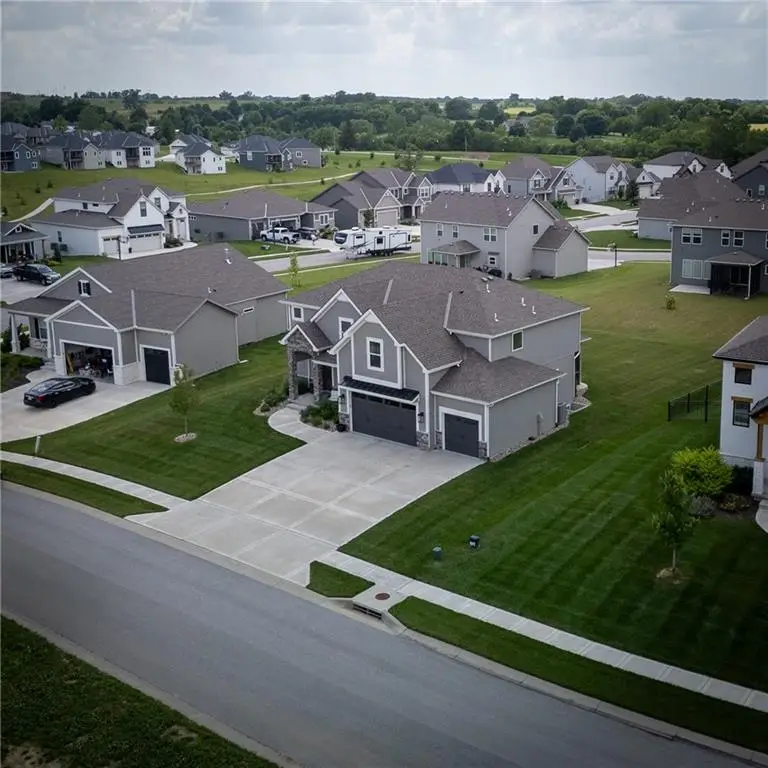
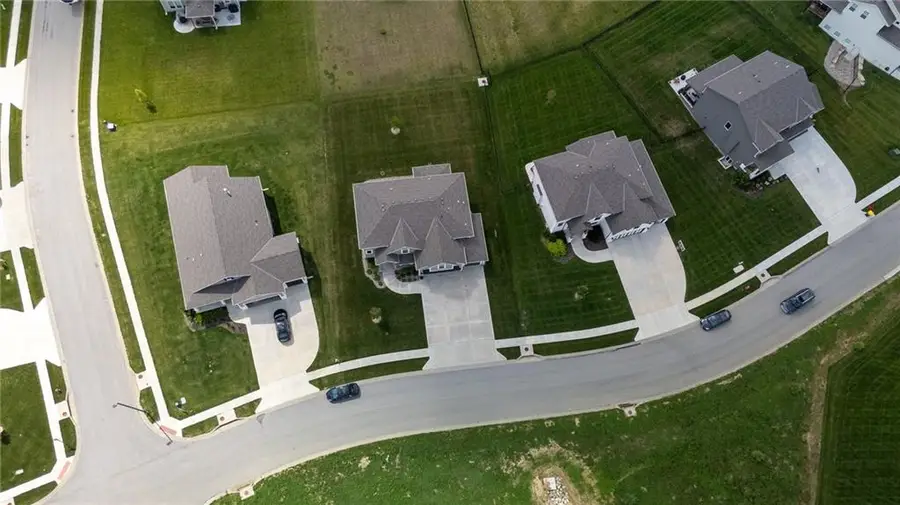
11414 Bluestem Drive,Kearney, MO 64060
$798,000
- 5 Beds
- 5 Baths
- 4,199 sq. ft.
- Single family
- Active
Listed by:hightower heritage team
Office:jason mitchell real estate mis
MLS#:2558954
Source:MOKS_HL
Price summary
- Price:$798,000
- Price per sq. ft.:$190.05
- Monthly HOA dues:$57.92
About this home
Welcome to this exceptional 4-year-old custom-built home by Integrity Home Builders, featuring the sought-after “Mel” floor plan. This exquisite residence offers a perfect blend of luxury, functionality, and thoughtful upgrades throughout.
Step inside to a grand two-story entry that flows into an open-concept main level, showcasing beautiful hardwood floors throughout. The heart of the home is the chef’s dream kitchen, complete with a massive island and eating bar, custom cabinetry, a walk-in pantry, double oven, gas cooktop, and a dedicated drop zone/office area with a convenient half bath nearby.
The spacious three-car garage features epoxy flooring and a 220V outlet ready for electric vehicle charging.
Upstairs, the elegant primary suite impresses with hardwood flooring, a custom barn door, a spa-like bathroom with a soaking tub, a walk-in shower with dual shower heads, and a master closet larger than many bedrooms, connected directly to the laundry room for ultimate convenience. All three of the secondary bedrooms offer vaulted ceilings, walk-in closets, and private or shared baths – including a private en suite for Bedroom 2 and a Jack-and-Jill bathroom for Bedrooms 3 and 4.
The fully finished basement extends the living space with a generous rec room, cozy fireplace, wet bar with full-size refrigerator, 5th bedroom, and a full bathroom. Luxury vinyl plank flooring adds style and durability, with plush carpet in the bedroom.
Outdoor living is just as impressive with a screened-in covered deck with fireplace, extended patio, and a level yard – perfect for relaxing or entertaining.
Located in the desirable Prairie Field subdivision, residents enjoy access to a neighborhood pool and award-winning Liberty schools. This property is located outside of city limits - so homeowners enjoy the savings of NO CITY TAX!! This home includes numerous upgrades beyond the standard builder plan – a true must-see!
Contact an agent
Home facts
- Listing Id #:2558954
- Added:48 day(s) ago
- Updated:July 30, 2025 at 07:42 PM
Rooms and interior
- Bedrooms:5
- Total bathrooms:5
- Full bathrooms:4
- Half bathrooms:1
- Living area:4,199 sq. ft.
Heating and cooling
- Cooling:Electric, Heat Pump
- Heating:Heat Pump, Natural Gas
Structure and exterior
- Roof:Composition
- Building area:4,199 sq. ft.
Schools
- High school:Liberty North
- Middle school:Heritage
- Elementary school:Lewis & Clark
Utilities
- Water:City/Public
- Sewer:Private Sewer
Finances and disclosures
- Price:$798,000
- Price per sq. ft.:$190.05
New listings near 11414 Bluestem Drive
- New
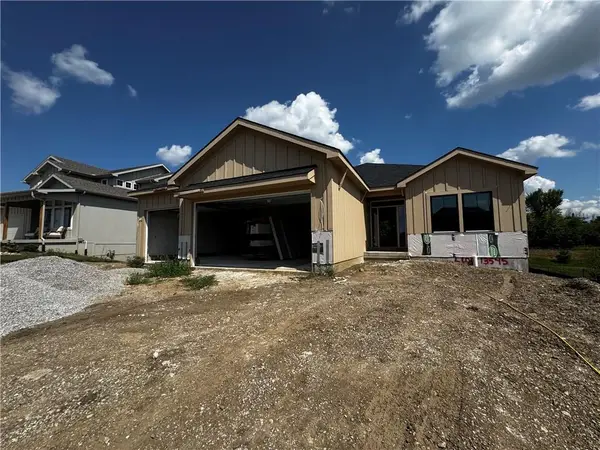 $609,000Active5 beds 4 baths2,833 sq. ft.
$609,000Active5 beds 4 baths2,833 sq. ft.13545 NE 114th Place, Kearney, MO 64060
MLS# 2568809Listed by: REECENICHOLS-KCN - Open Sat, 1 to 3pm
 $475,000Active5 beds 4 baths2,960 sq. ft.
$475,000Active5 beds 4 baths2,960 sq. ft.817 Highbush Place, Kearney, MO 64060
MLS# 2565817Listed by: KELLER WILLIAMS KC NORTH - New
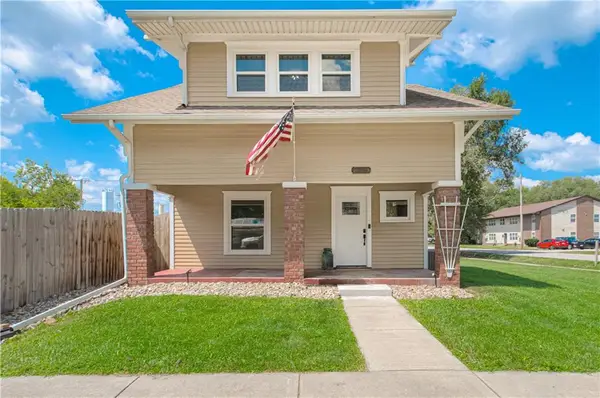 $260,000Active3 beds 2 baths1,911 sq. ft.
$260,000Active3 beds 2 baths1,911 sq. ft.206 N Jefferson Street, Kearney, MO 64060
MLS# 2567242Listed by: REALTY ONE GROUP ESTEEM - New
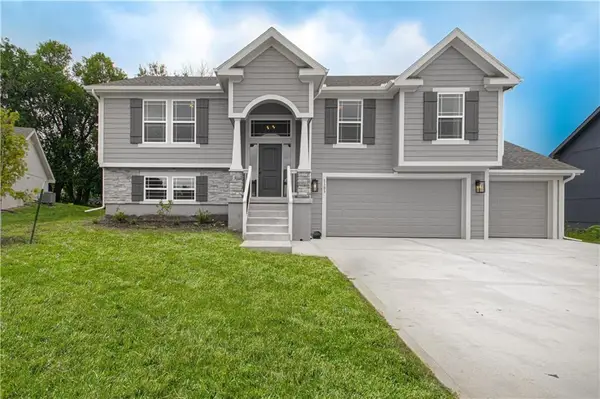 $399,900Active4 beds 3 baths1,950 sq. ft.
$399,900Active4 beds 3 baths1,950 sq. ft.1207 Noah Lane, Kearney, MO 64060
MLS# 2568722Listed by: REECENICHOLS-KCN - New
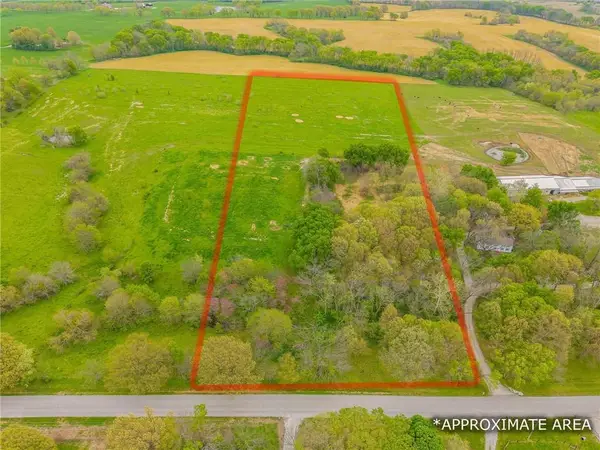 $500,000Active-- beds -- baths
$500,000Active-- beds -- baths15817 Plattsburg Road, Kearney, MO 64060
MLS# 2545559Listed by: RE/MAX REVOLUTION - New
 $795,000Active4 beds 4 baths3,300 sq. ft.
$795,000Active4 beds 4 baths3,300 sq. ft.16609 NE 121st Terrace, Kearney, MO 64060
MLS# 2567981Listed by: PLATINUM REALTY LLC 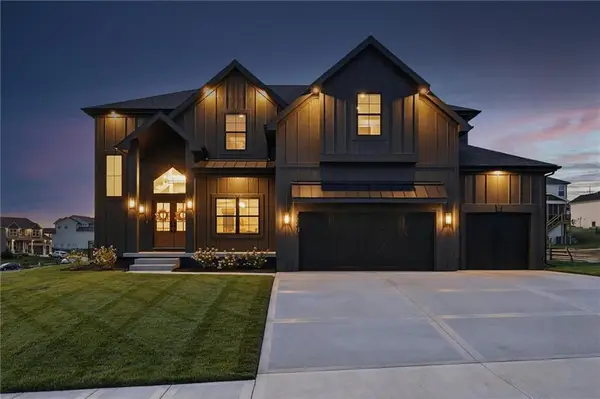 $680,000Pending4 beds 4 baths2,872 sq. ft.
$680,000Pending4 beds 4 baths2,872 sq. ft.13604 NE 114th Place, Kearney, MO 64060
MLS# 2567306Listed by: RE/MAX INNOVATIONS- New
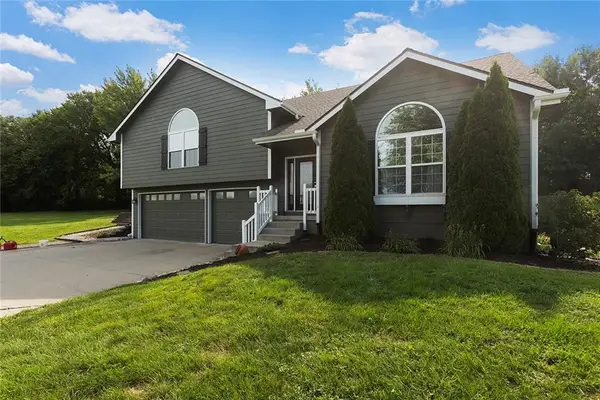 $585,000Active3 beds 3 baths3,284 sq. ft.
$585,000Active3 beds 3 baths3,284 sq. ft.15205 Hills Road, Kearney, MO 64060
MLS# 2567449Listed by: RE/MAX INNOVATIONS  $515,000Pending4 beds 3 baths2,149 sq. ft.
$515,000Pending4 beds 3 baths2,149 sq. ft.23416 Sycamore Circle, Kearney, MO 64060
MLS# 2567688Listed by: RE/MAX ADVANTAGE- New
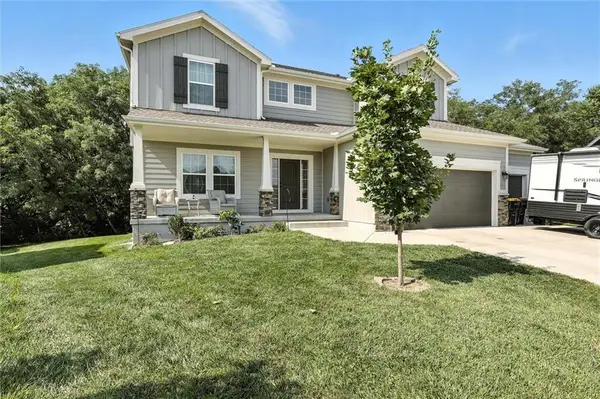 $470,000Active4 beds 3 baths2,339 sq. ft.
$470,000Active4 beds 3 baths2,339 sq. ft.1042 E 14th Street, Kearney, MO 64060
MLS# 2567939Listed by: HOMESMART LEGACY

