11415 Orchard Drive, Kearney, MO 64060
Local realty services provided by:Better Homes and Gardens Real Estate Kansas City Homes
Upcoming open houses
- Sun, Feb 2201:00 pm - 03:00 pm
Listed by: josh terry, rob ellerman team
Office: reecenichols - lees summit
MLS#:2567970
Source:Bay East, CCAR, bridgeMLS
Price summary
- Price:$565,000
- Price per sq. ft.:$174.71
- Monthly HOA dues:$58
About this home
Back on the market---buyer contingency fell through. No inspections completed. Modern luxury meets everyday comfort in this 2021-built 4-bedroom, 3.5-bath home located in the sought-after Liberty School District. Step inside and you’ll immediately notice the quality, from the rich wood floors and custom built-ins to the sleek quartz countertops and black granite sink in the chef’s kitchen. The open main level flows effortlessly between the great room with a cozy gas fireplace, a bright home office, and a functional mudroom off the 3 car garage.
Upstairs, retreat to the primary suite featuring a spa-inspired bathroom with a soaking tub enclosed in a glass-tiled shower area. All four bedrooms are on one level, and the newly installed carpet (Oct 2025) adds a fresh, modern touch. The oversized laundry room makes everyday tasks easy with built-in folding space and durable ceramic tile floors.
The finished lower level is perfect for game days and gatherings, complete with a custom wet bar, home theater setup with projector, recreation space, a fitness room (or optional 5th bedroom), and a full bath.
Outside, enjoy the enclosed patio with ceiling fan, an extended concrete patio ideal for entertaining, and a sprinkler system to keep the lawn lush. Neighborhood amenities include a community pool and walking trail.
Located just minutes from shopping, dining, and highway access. This home is move-in ready and designed to impress. Come experience the perfect blend of style, space, and comfort today!
Contact an agent
Home facts
- Year built:2021
- Listing ID #:2567970
- Added:191 day(s) ago
- Updated:February 22, 2026 at 09:51 PM
Rooms and interior
- Bedrooms:4
- Total bathrooms:4
- Full bathrooms:3
- Half bathrooms:1
- Living area:3,234 sq. ft.
Heating and cooling
- Cooling:Electric
- Heating:Forced Air Gas, Heat Pump
Structure and exterior
- Roof:Composition
- Year built:2021
- Building area:3,234 sq. ft.
Schools
- High school:Liberty North
- Middle school:Heritage
- Elementary school:Lewis & Clark
Utilities
- Water:City/Public
- Sewer:Public Sewer
Finances and disclosures
- Price:$565,000
- Price per sq. ft.:$174.71
New listings near 11415 Orchard Drive
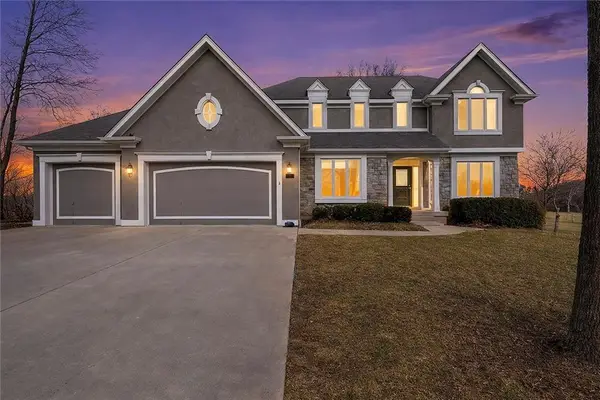 $750,000Active4 beds 5 baths2,644 sq. ft.
$750,000Active4 beds 5 baths2,644 sq. ft.16404 NE 127th Street, Kearney, MO 64060
MLS# 2597091Listed by: REAL BROKER, LLC $350,000Active3 beds 2 baths1,787 sq. ft.
$350,000Active3 beds 2 baths1,787 sq. ft.1933 Meadowlane Street, Kearney, MO 64060
MLS# 2598858Listed by: REAL BROKER, LLC-MO- New
 $385,000Active3 beds 3 baths2,221 sq. ft.
$385,000Active3 beds 3 baths2,221 sq. ft.303 W 11th Street, Kearney, MO 64060
MLS# 2602638Listed by: REECENICHOLS-IDE CAPITAL - New
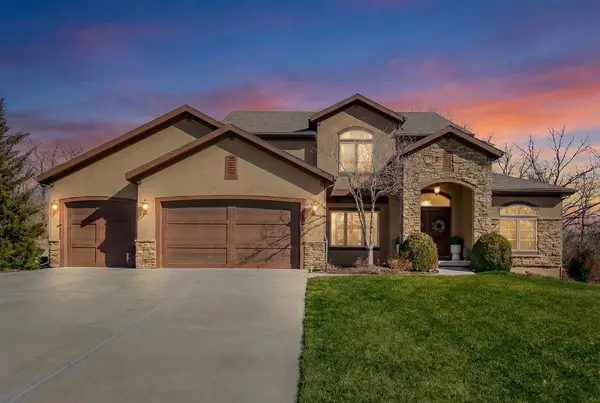 $975,000Active6 beds 5 baths4,491 sq. ft.
$975,000Active6 beds 5 baths4,491 sq. ft.13021 Kelli Drive, Kearney, MO 64060
MLS# 2602624Listed by: KELLER WILLIAMS KC NORTH - New
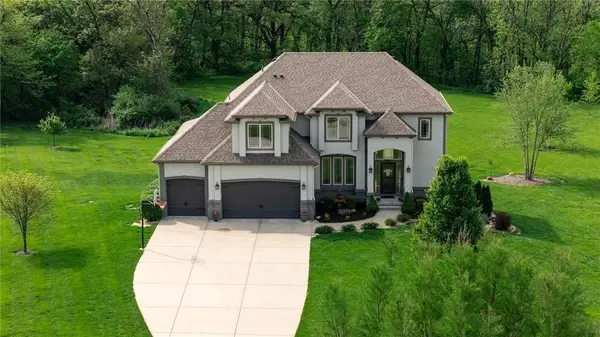 $810,000Active5 beds 4 baths4,398 sq. ft.
$810,000Active5 beds 4 baths4,398 sq. ft.13017 Kelli Drive, Kearney, MO 64060
MLS# 2601520Listed by: HOMESMART LEGACY - Open Sun, 1 to 3pmNew
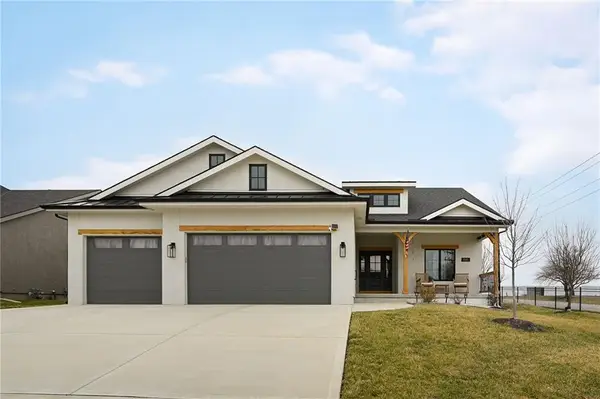 $595,000Active4 beds 3 baths2,734 sq. ft.
$595,000Active4 beds 3 baths2,734 sq. ft.1845 Falcon Court, Kearney, MO 64060
MLS# 2602603Listed by: KELLER WILLIAMS KC NORTH 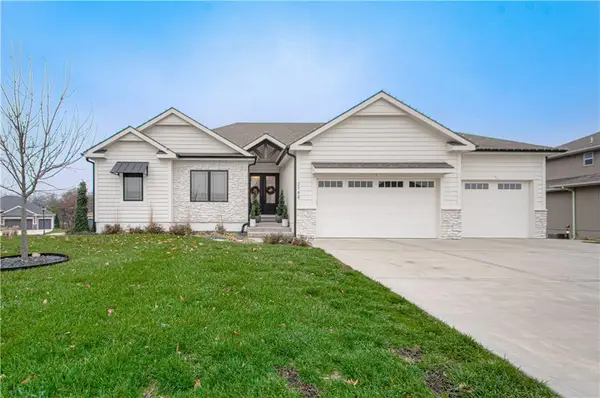 $750,000Active4 beds 3 baths3,457 sq. ft.
$750,000Active4 beds 3 baths3,457 sq. ft.2148 Foxtail Drive, Kearney, MO 64060
MLS# 2591966Listed by: RE/MAX INNOVATIONS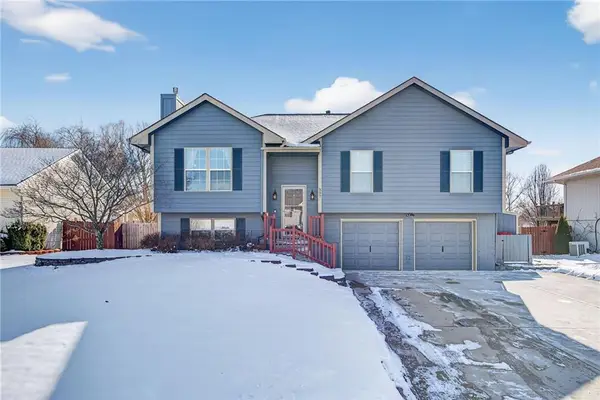 $315,000Pending3 beds 2 baths1,158 sq. ft.
$315,000Pending3 beds 2 baths1,158 sq. ft.307 E 22nd Terrace, Kearney, MO 64060
MLS# 2597542Listed by: KELLER WILLIAMS KC NORTH- New
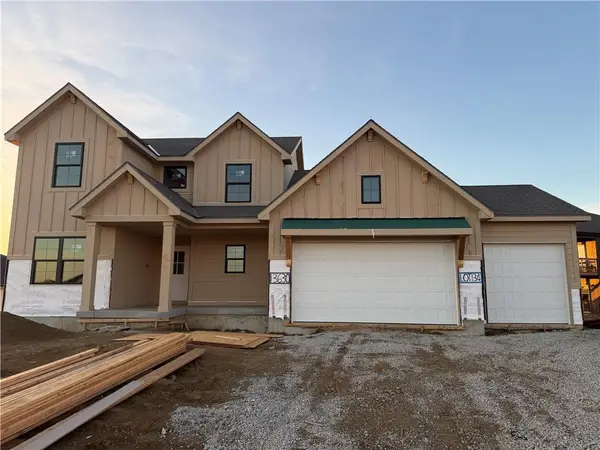 $662,632Active4 beds 4 baths2,581 sq. ft.
$662,632Active4 beds 4 baths2,581 sq. ft.13630 Clover Court, Kearney, MO 64060
MLS# 2601874Listed by: REECENICHOLS-KCN - New
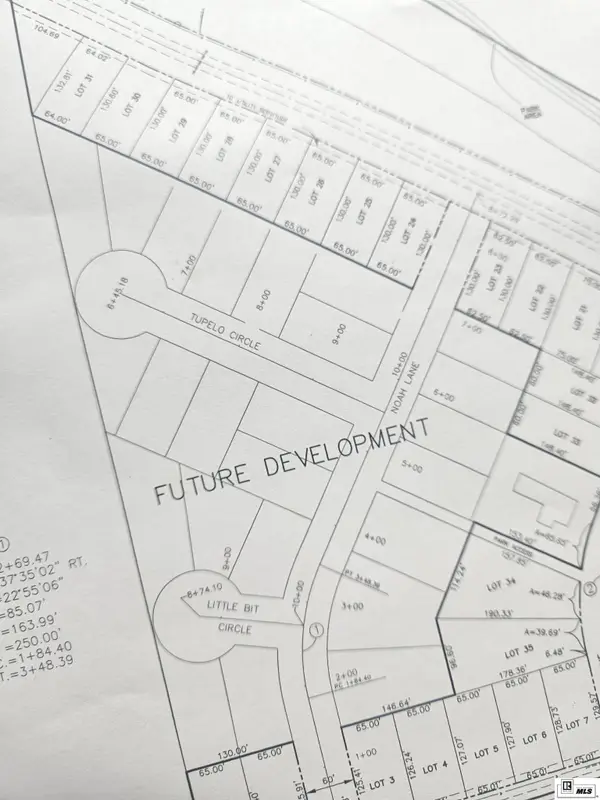 $235,000Active5 Acres
$235,000Active5 Acres0 Noah Lane, Rayville, LA 71269
MLS# 218065Listed by: COLDWELL BANKER GROUP ONE REALTY

