11425 Rye Drive, Kearney, MO 64060
Local realty services provided by:Better Homes and Gardens Real Estate Kansas City Homes
11425 Rye Drive,Kearney, MO 64060
$635,950
- 4 Beds
- 3 Baths
- 2,848 sq. ft.
- Single family
- Pending
Listed by: the small team, seanne gregory
Office: reecenichols-kcn
MLS#:2572655
Source:Bay East, CCAR, bridgeMLS
Price summary
- Price:$635,950
- Price per sq. ft.:$223.3
- Monthly HOA dues:$57.92
About this home
Build Job to be completed Summer 2026. The Jewel Plan by McBee Custom Homes on a flat lot. Upgrades added at contract include but not limited to bump out master closet, spray foam insulation, screen-in patio, extra concrete, black windows, additional square feet adding a room in basement.
Contact an agent
Home facts
- Listing ID #:2572655
- Added:175 day(s) ago
- Updated:February 26, 2026 at 11:33 AM
Rooms and interior
- Bedrooms:4
- Total bathrooms:3
- Full bathrooms:3
- Kitchen Description:Dishwasher, Disposal, Microwave
- Basement:Yes
- Basement Description:Finished, Full
- Living area:2,848 sq. ft.
Heating and cooling
- Cooling:Electric
- Heating:Forced Air Gas
Structure and exterior
- Roof:Composition
- Building area:2,848 sq. ft.
- Lot Features:Level
- Architectural Style:Reverse 1.5 Story
- Construction Materials:Frame, Stone Trim
Schools
- High school:Liberty North
- Middle school:Heritage
- Elementary school:Lewis & Clark
Utilities
- Water:City/Public
- Sewer:Public Sewer
Finances and disclosures
- Price:$635,950
- Price per sq. ft.:$223.3
Features and amenities
- Appliances:Dishwasher, Disposal, Gas Range, Microwave
- Amenities:Pool, Trail(s)
- Pool features:Swimming Pool
New listings near 11425 Rye Drive
- Open Sat, 11am to 1pm
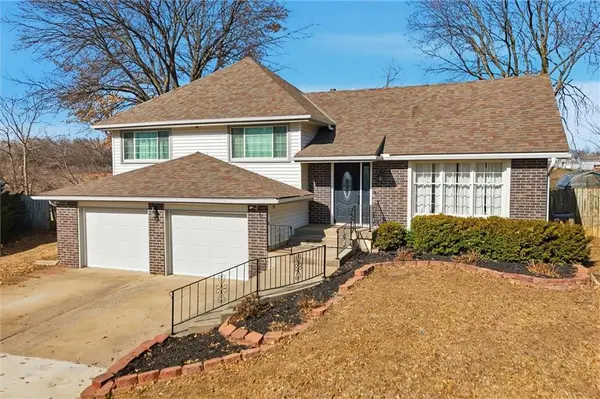 $330,000Active4 beds 3 baths2,546 sq. ft.
$330,000Active4 beds 3 baths2,546 sq. ft.1300 Robin Circle, Kearney, MO 64060
MLS# 2598292Listed by: PLATINUM REALTY LLC - New
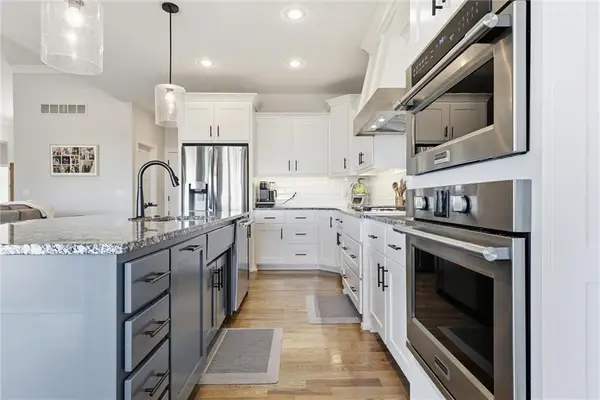 $625,000Active5 beds 3 baths2,920 sq. ft.
$625,000Active5 beds 3 baths2,920 sq. ft.318 Old Trail Run N/a, Kearney, MO 64060
MLS# 2602649Listed by: WEICHERT, REALTORS WELCH & CO. - Open Sun, 11am to 1pmNew
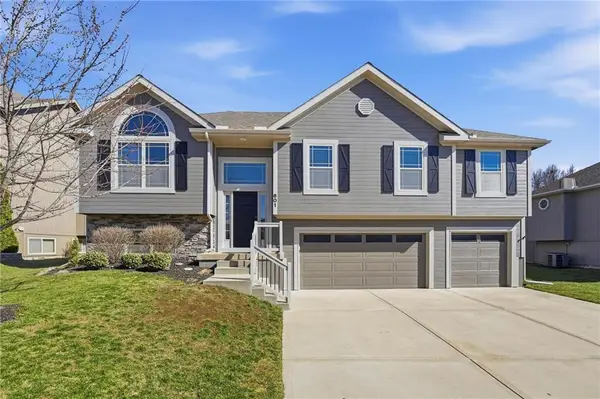 $345,000Active4 beds 2 baths1,703 sq. ft.
$345,000Active4 beds 2 baths1,703 sq. ft.601 Crestridge Drive, Kearney, MO 64060
MLS# 2603649Listed by: KELLER WILLIAMS KC NORTH - Open Sat, 1 to 3pmNew
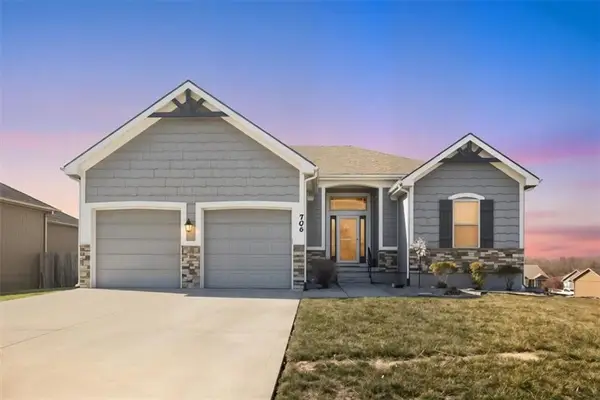 $479,000Active4 beds 3 baths3,272 sq. ft.
$479,000Active4 beds 3 baths3,272 sq. ft.706 Crestridge Drive, Kearney, MO 64060
MLS# 2603368Listed by: KELLER WILLIAMS KC NORTH 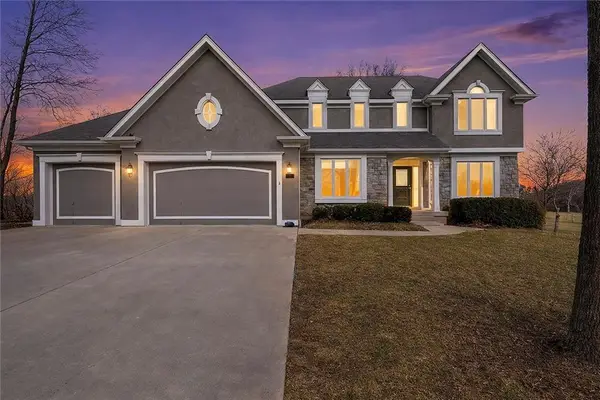 $750,000Active4 beds 5 baths2,644 sq. ft.
$750,000Active4 beds 5 baths2,644 sq. ft.16404 NE 127th Street, Kearney, MO 64060
MLS# 2597091Listed by: REAL BROKER, LLC-MO $350,000Active3 beds 2 baths1,787 sq. ft.
$350,000Active3 beds 2 baths1,787 sq. ft.1933 Meadowlane Street, Kearney, MO 64060
MLS# 2598858Listed by: REAL BROKER, LLC-MO $385,000Pending3 beds 3 baths2,221 sq. ft.
$385,000Pending3 beds 3 baths2,221 sq. ft.303 W 11th Street, Kearney, MO 64060
MLS# 2602638Listed by: REECENICHOLS-IDE CAPITAL- Open Sat, 12 to 2pmNew
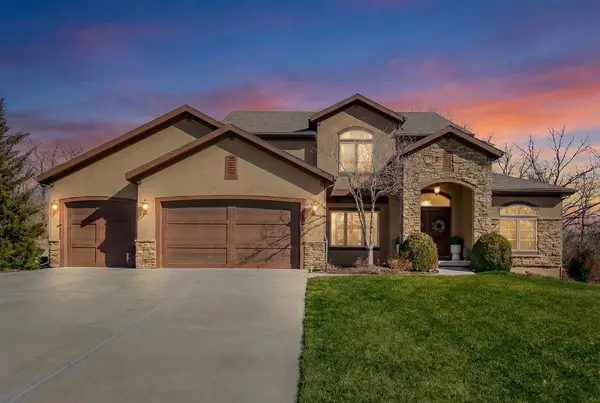 $975,000Active6 beds 5 baths4,491 sq. ft.
$975,000Active6 beds 5 baths4,491 sq. ft.13021 Kelli Drive, Kearney, MO 64060
MLS# 2602624Listed by: KELLER WILLIAMS KC NORTH 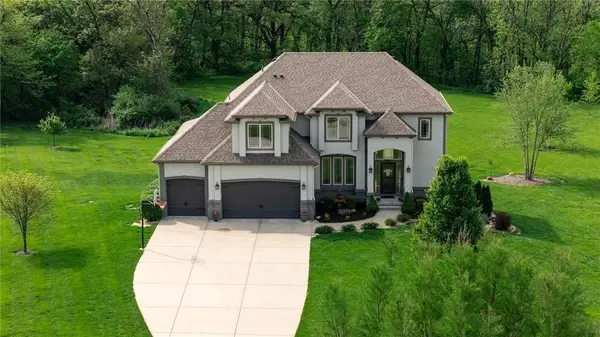 $810,000Active5 beds 4 baths4,398 sq. ft.
$810,000Active5 beds 4 baths4,398 sq. ft.13017 Kelli Drive, Kearney, MO 64060
MLS# 2601520Listed by: HOMESMART LEGACY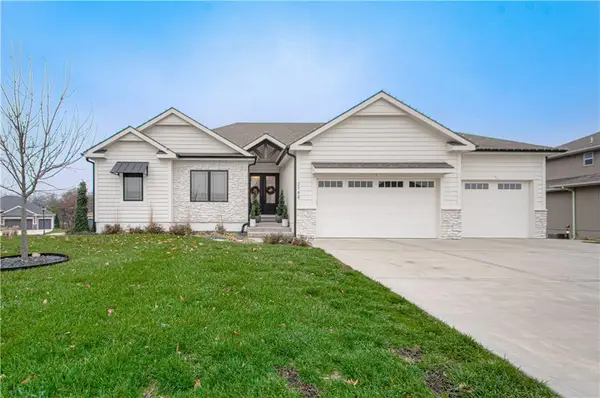 $750,000Active4 beds 3 baths3,457 sq. ft.
$750,000Active4 beds 3 baths3,457 sq. ft.2148 Foxtail Drive, Kearney, MO 64060
MLS# 2591966Listed by: RE/MAX INNOVATIONS

