11429 Rye Drive, Kearney, MO 64060
Local realty services provided by:Better Homes and Gardens Real Estate Kansas City Homes
11429 Rye Drive,Kearney, MO 64060
$609,900
- 4 Beds
- 3 Baths
- 3,170 sq. ft.
- Single family
- Pending
Listed by: the small team, seanne gregory
Office: reecenichols-kcn
MLS#:2571840
Source:MOKS_HL
Price summary
- Price:$609,900
- Price per sq. ft.:$192.4
- Monthly HOA dues:$57.92
About this home
This beautifully designed Sterling Homes Reverse Ranch combines style, comfort, and functionality with an open floor plan and solid wood flooring throughout the main living spaces. The kitchen impresses with custom cabinetry to the ceiling, a large quartz island, and a walk-in pantry. The covered deck with composite flooring extends your living space outdoors. The main level offers 2 bedrooms, including a spacious primary suite with dual sinks, a relaxing soaker tub, and a walk-in shower with a rain shower head. The finished lower level features 2 additional bedrooms and a wet bar, making it perfect for entertaining. Enjoy top level views with greenspace behind the home, plus the neighborhood pool just across the street. Estimated completion: late November — and there’s still time to select some finishes to make it your own!
Contact an agent
Home facts
- Year built:2025
- Listing ID #:2571840
- Added:103 day(s) ago
- Updated:December 11, 2025 at 02:33 AM
Rooms and interior
- Bedrooms:4
- Total bathrooms:3
- Full bathrooms:3
- Living area:3,170 sq. ft.
Heating and cooling
- Cooling:Electric
- Heating:Forced Air Gas
Structure and exterior
- Roof:Composition
- Year built:2025
- Building area:3,170 sq. ft.
Schools
- High school:Liberty North
- Middle school:Heritage
- Elementary school:Lewis & Clark
Utilities
- Water:City/Public
- Sewer:Public Sewer
Finances and disclosures
- Price:$609,900
- Price per sq. ft.:$192.4
New listings near 11429 Rye Drive
- New
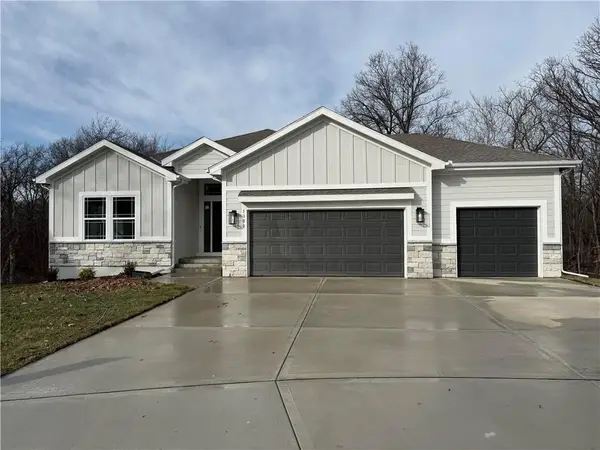 $579,900Active4 beds 4 baths2,740 sq. ft.
$579,900Active4 beds 4 baths2,740 sq. ft.1300 Melissa Court, Kearney, MO 64060
MLS# 2591315Listed by: REECENICHOLS-KCN 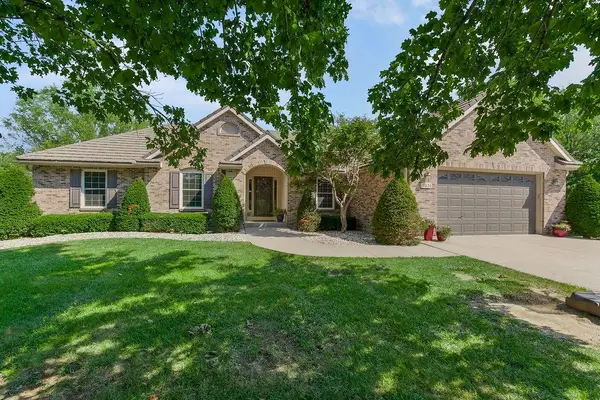 $640,000Pending4 beds 3 baths2,826 sq. ft.
$640,000Pending4 beds 3 baths2,826 sq. ft.10820 NE 158th Street, Kearney, MO 64060
MLS# 2591057Listed by: EXP REALTY LLC- New
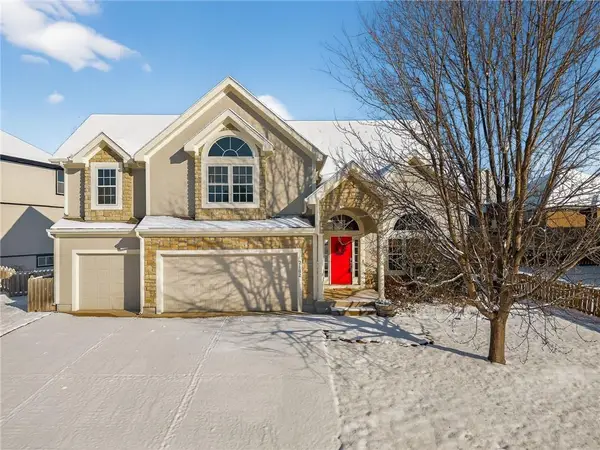 $445,000Active4 beds 3 baths2,935 sq. ft.
$445,000Active4 beds 3 baths2,935 sq. ft.2102 Victory Lane, Kearney, MO 64060
MLS# 2589298Listed by: RE/MAX REVOLUTION - New
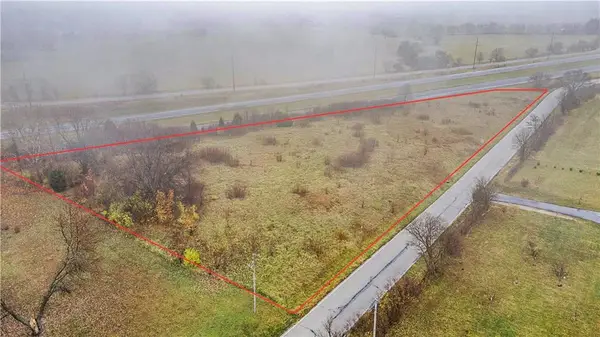 $99,000Active0 Acres
$99,000Active0 Acres12619 Vines Road, Kearney, MO 64060
MLS# 2591046Listed by: REECENICHOLS-KCN - Open Thu, 12 to 4pmNew
 $654,900Active4 beds 3 baths3,052 sq. ft.
$654,900Active4 beds 3 baths3,052 sq. ft.11413 Rye Drive, Kearney, MO 64068
MLS# 2584972Listed by: REECENICHOLS-KCN - New
 $1,580,000Active4 beds 3 baths1,662 sq. ft.
$1,580,000Active4 beds 3 baths1,662 sq. ft.1811 Paddock Drive, Kearney, MO 64060
MLS# 2589745Listed by: KELLER WILLIAMS KC NORTH 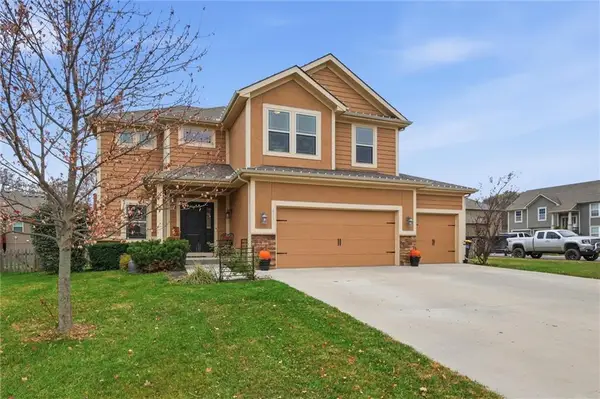 $435,000Pending4 beds 3 baths2,030 sq. ft.
$435,000Pending4 beds 3 baths2,030 sq. ft.411 Lee Drive, Kearney, MO 64060
MLS# 2588382Listed by: KELLER WILLIAMS KC NORTH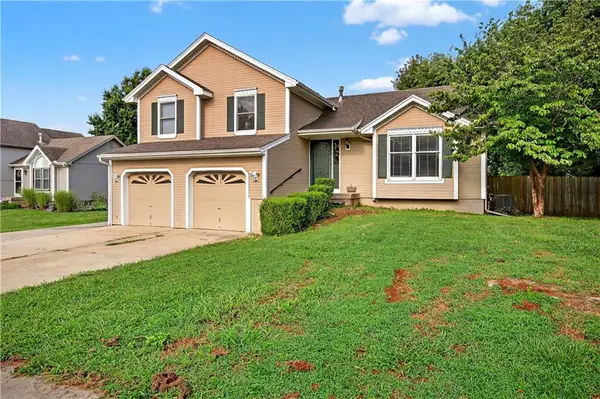 $340,000Active3 beds 3 baths2,349 sq. ft.
$340,000Active3 beds 3 baths2,349 sq. ft.1602 Opal Road, Kearney, MO 64060
MLS# 2586932Listed by: EXP REALTY LLC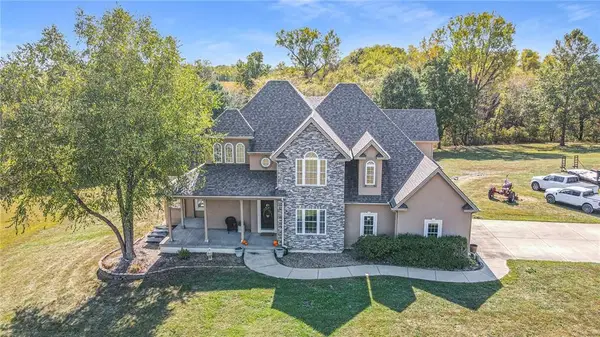 $905,000Active7 beds 5 baths5,800 sq. ft.
$905,000Active7 beds 5 baths5,800 sq. ft.16411 NE 162nd Street, Kearney, MO 64060
MLS# 2588155Listed by: REECENICHOLS-KCN $440,000Active3 beds 2 baths1,370 sq. ft.
$440,000Active3 beds 2 baths1,370 sq. ft.16115 Kountryridge Drive, Kearney, MO 64060
MLS# 2583895Listed by: PLATINUM REALTY LLC
