Local realty services provided by:Better Homes and Gardens Real Estate Kansas City Homes
13614 NE 114th Place,Kearney, MO 64060
$761,215
- 4 Beds
- 5 Baths
- 3,951 sq. ft.
- Single family
- Pending
Listed by: the small team, katie raines
Office: reecenichols-kcn
MLS#:2571345
Source:Bay East, CCAR, bridgeMLS
Price summary
- Price:$761,215
- Price per sq. ft.:$192.66
- Monthly HOA dues:$57.92
About this home
Still time to customize this stunning 1.5 story plan by McBee Custom Homes in Liberty North High School boundaries! Soaring vaulted ceiling provides the wow-factor you've been looking for, with plenty of room for the family to spread out or host. Large kitchen with island and IMPRESSIVE sized pantry to store ALL the kitchen gadgets! Laundry room on the main level with counter space, and a drop zone across the hall for practical everyday life. Main level primary suite has it's own wing, with additional 3 bed, 2 bath on second level. Features you will love: office space on the main level for effortless work-from-home, white oak flooring in majority of main level, TWO HVAC UNITS that you are sure to appreciate in the extra hot and cold months, EXTRA DEEP GARAGE with 8' doors that fit your truck, MASSIVE unfinished basement for future growth, GREENSPACE behind you and houses behind.
Contact an agent
Home facts
- Year built:2025
- Listing ID #:2571345
- Added:149 day(s) ago
- Updated:January 30, 2026 at 12:33 PM
Rooms and interior
- Bedrooms:4
- Total bathrooms:5
- Full bathrooms:3
- Half bathrooms:2
- Living area:3,951 sq. ft.
Heating and cooling
- Cooling:Electric
- Heating:Natural Gas, Zoned
Structure and exterior
- Roof:Composition
- Year built:2025
- Building area:3,951 sq. ft.
Schools
- High school:Liberty North
- Middle school:Heritage
- Elementary school:Lewis & Clark
Utilities
- Water:City/Public
- Sewer:Public Sewer
Finances and disclosures
- Price:$761,215
- Price per sq. ft.:$192.66
New listings near 13614 NE 114th Place
- New
 $330,000Active3 beds 3 baths1,688 sq. ft.
$330,000Active3 beds 3 baths1,688 sq. ft.1102 Melody Court, Kearney, MO 64060
MLS# 2597408Listed by: RE/MAX INNOVATIONS - Open Sat, 11am to 1pmNew
 $649,000Active5 beds 4 baths4,044 sq. ft.
$649,000Active5 beds 4 baths4,044 sq. ft.2101 Petty Road, Kearney, MO 64060
MLS# 2597748Listed by: TURN KEY REALTY LLC 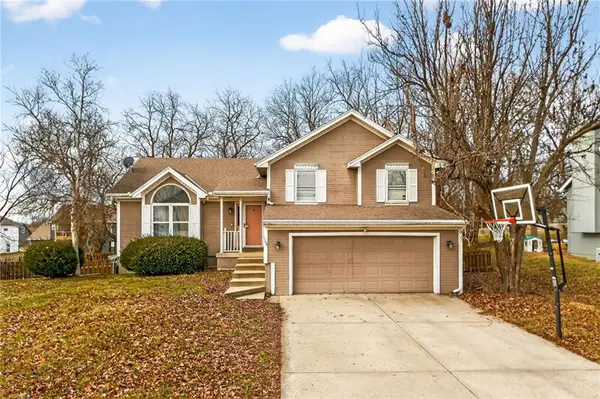 $275,000Pending4 beds 3 baths1,827 sq. ft.
$275,000Pending4 beds 3 baths1,827 sq. ft.1102 Susan Street, Kearney, MO 64060
MLS# 2597415Listed by: HOMESMART LEGACY- Open Sat, 11am to 1pm
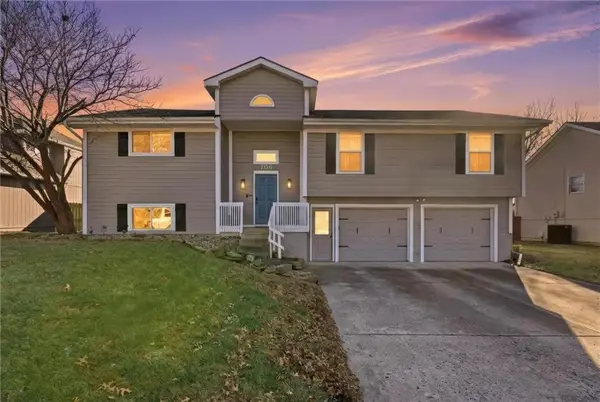 $349,950Active4 beds 3 baths1,928 sq. ft.
$349,950Active4 beds 3 baths1,928 sq. ft.709 Feldspar Street, Kearney, MO 64060
MLS# 2596071Listed by: REALTY ONE GROUP ESTEEM 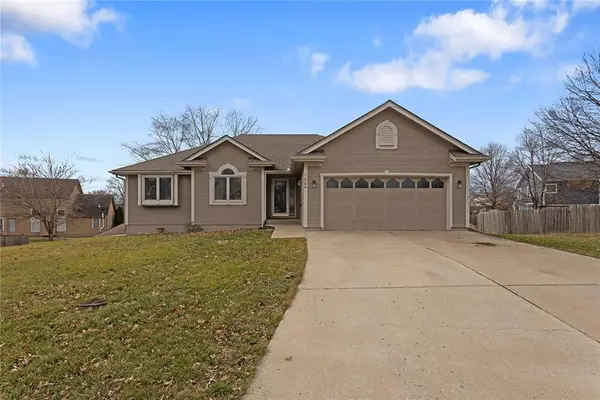 $300,000Pending3 beds 3 baths1,399 sq. ft.
$300,000Pending3 beds 3 baths1,399 sq. ft.1606 Opal Drive, Kearney, MO 64060
MLS# 2596125Listed by: REAL BROKER, LLC- Open Sun, 12 to 2pm
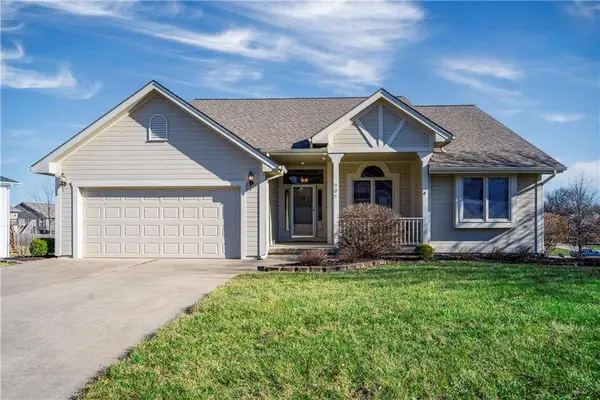 $349,900Pending4 beds 3 baths2,357 sq. ft.
$349,900Pending4 beds 3 baths2,357 sq. ft.905 Susan Street, Kearney, MO 64060
MLS# 2596438Listed by: KELLER WILLIAMS KC NORTH 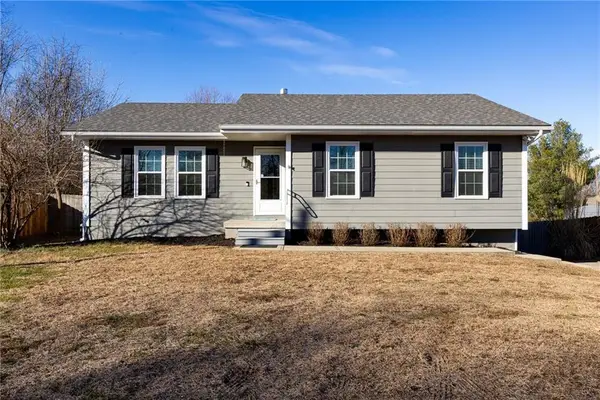 $285,000Pending3 beds 2 baths1,096 sq. ft.
$285,000Pending3 beds 2 baths1,096 sq. ft.702 N Grove Street, Kearney, MO 64060
MLS# 2596500Listed by: KELLER WILLIAMS KC NORTH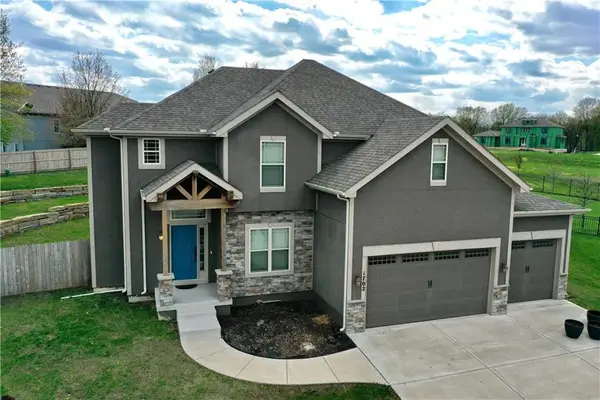 $499,000Pending5 beds 3 baths2,481 sq. ft.
$499,000Pending5 beds 3 baths2,481 sq. ft.1702 Bay Court, Kearney, MO 64060
MLS# 2592440Listed by: RE/MAX ADVANTAGE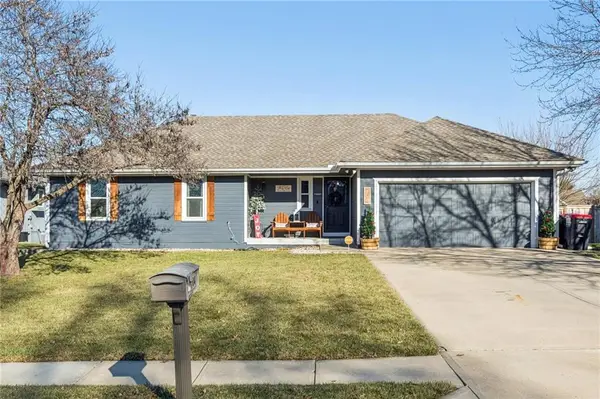 $339,000Pending3 beds 3 baths2,386 sq. ft.
$339,000Pending3 beds 3 baths2,386 sq. ft.704 Feldspar Street, Kearney, MO 64060
MLS# 2594338Listed by: KELLER WILLIAMS KC NORTH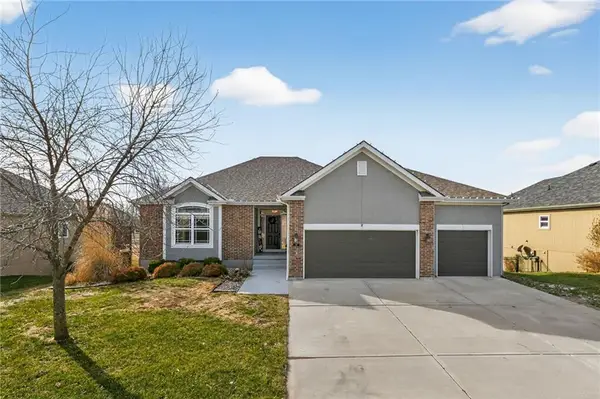 $550,000Active4 beds 3 baths3,286 sq. ft.
$550,000Active4 beds 3 baths3,286 sq. ft.217 Old Trail Run N/a, Kearney, MO 64060
MLS# 2596880Listed by: HOMESMART LEGACY

