15600 NE 124th Street, Kearney, MO 64060
Local realty services provided by:Better Homes and Gardens Real Estate Kansas City Homes
15600 NE 124th Street,Kearney, MO 64060
$2,500,000
- 4 Beds
- 7 Baths
- 7,100 sq. ft.
- Single family
- Active
Listed by: brian freeman
Office: homesmart legacy
MLS#:2559690
Source:Bay East, CCAR, bridgeMLS
Price summary
- Price:$2,500,000
- Price per sq. ft.:$352.11
About this home
Home sits on a picturesque and private 40 acres! This one of a kind property is breathtaking and features a sprawling all brick ranch that is rich with features and a well thought out floor plan. It’s got it all! Enjoy your own sanctuary with nary a neighbor, but still close to Liberty and Kearney. (Kearney Address, Liberty Schools.) Gated entrance with video comms, long paved driveway to the house and 40x60 outbuilding. Enormous Kitchen with custom cabinets and a spacious butler’s pantry. Large Dining area off of Kitchen and looks into the Living Room. 2 Bedrooms on the back of the house, each with their own full bath. The Master Suite is amazing! Including a breezeway to the in-ground and enclosed hot tub room with a fireplace. Sunroom has a half bath for pool guests and a wet bar. The pool deck is off the sunroom and on the same level as the main floor. The study is located off the entry to the home, and has a fireplace and a secret door! Both ends of the basement walkout. One end is the entrance to the massive suspended garage with 3 garage doors, (4 car garage main level!). There’s so much room down there! The other end walks out to a large patio and garden. Inside is a full bar, rec room and living room with fireplace. Basement also has two workout rooms and a sauna. It’s also home to the fourth bedroom with a full bath as well. Lots of unfinished space and storage in the basement, so there’s room to repurpose it however you’d like. This is a “see it to believe it” type of property!
Contact an agent
Home facts
- Year built:2006
- Listing ID #:2559690
- Added:189 day(s) ago
- Updated:February 26, 2026 at 02:58 PM
Rooms and interior
- Bedrooms:4
- Total bathrooms:7
- Full bathrooms:4
- Half bathrooms:3
- Rooms Total:16
- Kitchen Description:Cooktop, Dishwasher, Disposal, Microwave
- Basement:Yes
- Basement Description:Concrete, Finished, Garage Entrance, Partial, Walk Out
- Living area:7,100 sq. ft.
Heating and cooling
- Cooling:Electric
- Heating:Propane Gas
Structure and exterior
- Roof:Composition
- Year built:2006
- Building area:7,100 sq. ft.
- Lot Features:Acreage
- Architectural Style:Ranch
- Construction Materials:All Brick
- Foundation Description:Concrete
Schools
- High school:Liberty North
- Middle school:Heritage
- Elementary school:Lewis & Clark
Utilities
- Water:City/Public
- Sewer:Septic Tank
Finances and disclosures
- Price:$2,500,000
- Price per sq. ft.:$352.11
Features and amenities
- Appliances:Dishwasher, Disposal, Microwave, Stainless Steel Appliance(s)
- Amenities:Custom Cabinets, Pantry, Sauna, Walk-In Closet(s)
New listings near 15600 NE 124th Street
- Open Sat, 11am to 1pm
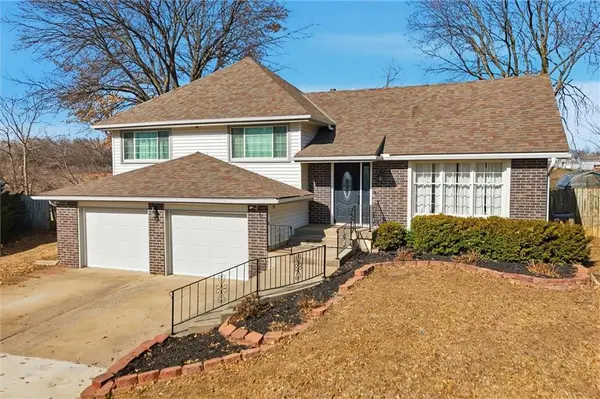 $330,000Active4 beds 3 baths2,546 sq. ft.
$330,000Active4 beds 3 baths2,546 sq. ft.1300 Robin Circle, Kearney, MO 64060
MLS# 2598292Listed by: PLATINUM REALTY LLC - New
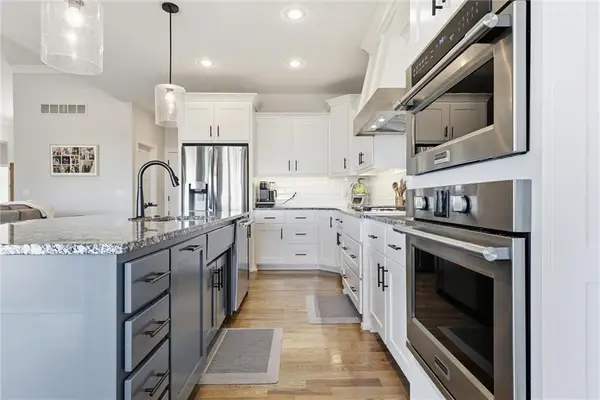 $625,000Active5 beds 3 baths2,920 sq. ft.
$625,000Active5 beds 3 baths2,920 sq. ft.318 Old Trail Run N/a, Kearney, MO 64060
MLS# 2602649Listed by: WEICHERT, REALTORS WELCH & CO. - Open Sun, 11am to 1pmNew
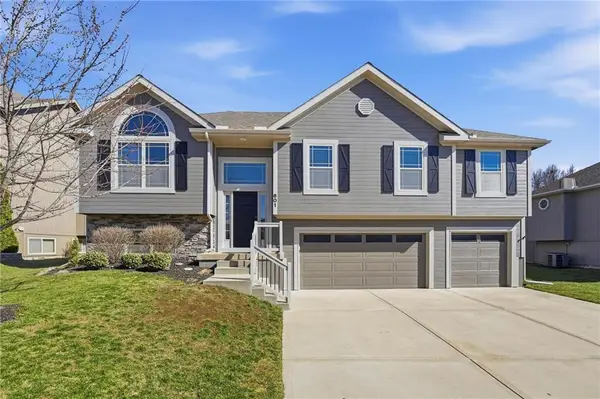 $345,000Active4 beds 2 baths1,703 sq. ft.
$345,000Active4 beds 2 baths1,703 sq. ft.601 Crestridge Drive, Kearney, MO 64060
MLS# 2603649Listed by: KELLER WILLIAMS KC NORTH - Open Sat, 1 to 3pmNew
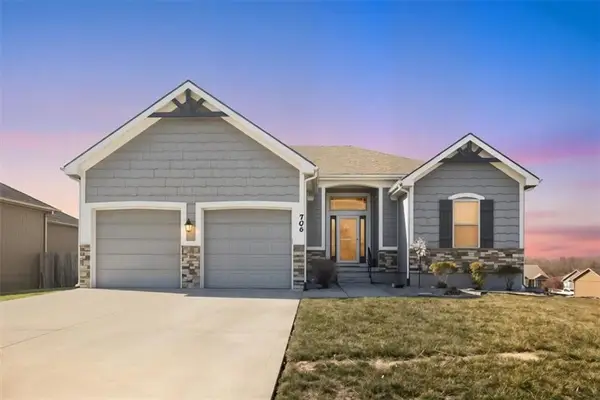 $479,000Active4 beds 3 baths3,272 sq. ft.
$479,000Active4 beds 3 baths3,272 sq. ft.706 Crestridge Drive, Kearney, MO 64060
MLS# 2603368Listed by: KELLER WILLIAMS KC NORTH 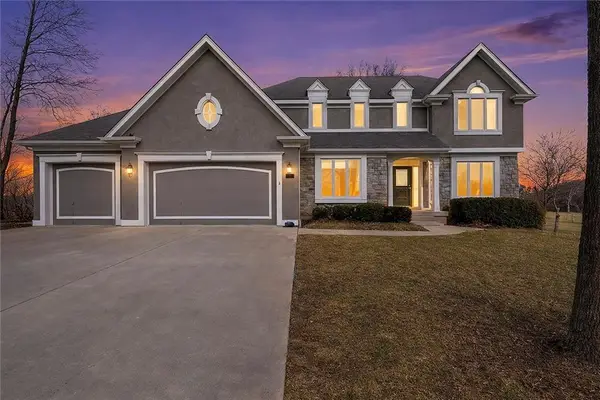 $750,000Active4 beds 5 baths2,644 sq. ft.
$750,000Active4 beds 5 baths2,644 sq. ft.16404 NE 127th Street, Kearney, MO 64060
MLS# 2597091Listed by: REAL BROKER, LLC-MO $350,000Active3 beds 2 baths1,787 sq. ft.
$350,000Active3 beds 2 baths1,787 sq. ft.1933 Meadowlane Street, Kearney, MO 64060
MLS# 2598858Listed by: REAL BROKER, LLC-MO $385,000Pending3 beds 3 baths2,221 sq. ft.
$385,000Pending3 beds 3 baths2,221 sq. ft.303 W 11th Street, Kearney, MO 64060
MLS# 2602638Listed by: REECENICHOLS-IDE CAPITAL- Open Sat, 12 to 2pmNew
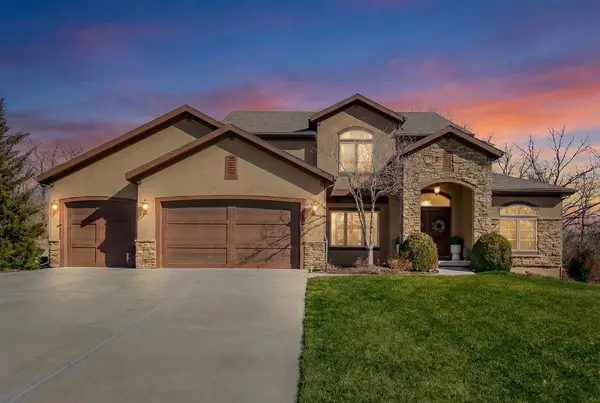 $975,000Active6 beds 5 baths4,491 sq. ft.
$975,000Active6 beds 5 baths4,491 sq. ft.13021 Kelli Drive, Kearney, MO 64060
MLS# 2602624Listed by: KELLER WILLIAMS KC NORTH 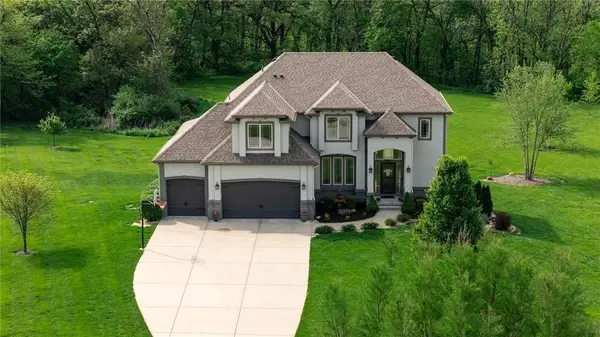 $810,000Active5 beds 4 baths4,398 sq. ft.
$810,000Active5 beds 4 baths4,398 sq. ft.13017 Kelli Drive, Kearney, MO 64060
MLS# 2601520Listed by: HOMESMART LEGACY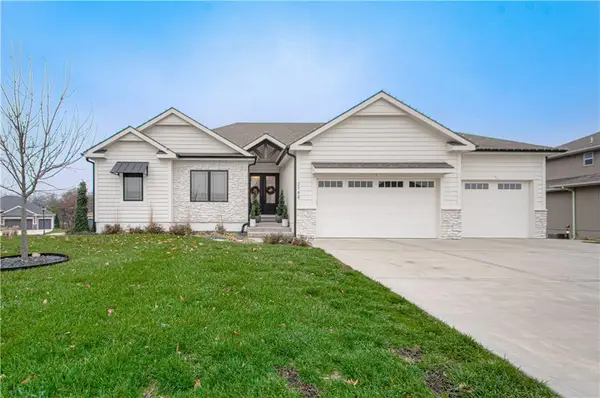 $750,000Active4 beds 3 baths3,457 sq. ft.
$750,000Active4 beds 3 baths3,457 sq. ft.2148 Foxtail Drive, Kearney, MO 64060
MLS# 2591966Listed by: RE/MAX INNOVATIONS

