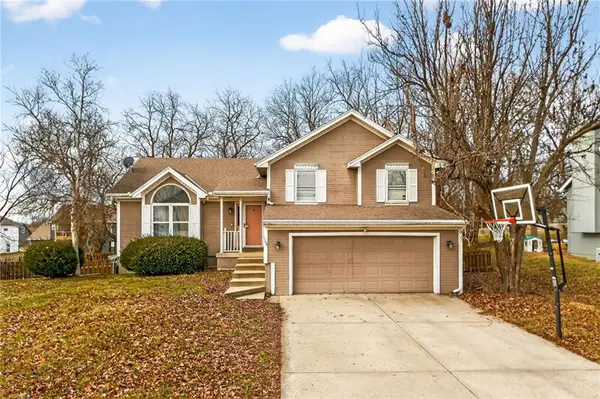16607 NE 121st Terrace, Kearney, MO 64060
Local realty services provided by:Better Homes and Gardens Real Estate Kansas City Homes
Listed by: ewn group, esther schmitt
Office: real broker, llc-mo
MLS#:2575264
Source:Bay East, CCAR, bridgeMLS
Price summary
- Price:$1,999,900
- Price per sq. ft.:$301.01
About this home
Experience tranquility and sophistication in this stunning 1.8-acre estate, ideally located just outside Kearney city limits and less than 30 minutes from downtown Kansas City, MO.
Reimagined in 2021 by Portfolio Kitchen & Home, this home blends modern luxury with timeless elegance. Expansive floor-to-ceiling windows fill the main level with natural light while showcasing views of the sparkling 20’x40’ granite pool.
The chef’s kitchen impresses with dual ovens, two Quartzite islands, a butler’s pantry with prep sink, Bosch and Wolf appliances, a wine refrigerator, hidden microwave and coffee station, and a spacious walk-in pantry.
The lower level is perfect for entertaining, featuring a 128” projection screen with surround sound, custom wine cellar, sunken bar, exercise room, craft/dining area, and a large game space.
A 60’x30’ outbuilding with an adjoining 28’x13’ RV bay includes heating, cooling, concrete floors, and a half bath.
Refer to supplements for a complete list of additional features.
Contact an agent
Home facts
- Listing ID #:2575264
- Added:147 day(s) ago
- Updated:February 12, 2026 at 04:33 PM
Rooms and interior
- Bedrooms:4
- Total bathrooms:7
- Full bathrooms:4
- Half bathrooms:3
- Living area:6,644 sq. ft.
Heating and cooling
- Cooling:Electric
- Heating:Heat Pump
Structure and exterior
- Building area:6,644 sq. ft.
Schools
- High school:Kearney
- Middle school:Kearney
- Elementary school:Hawthorne
Utilities
- Water:City/Public
- Sewer:Grinder Pump, Private Sewer
Finances and disclosures
- Price:$1,999,900
- Price per sq. ft.:$301.01
New listings near 16607 NE 121st Terrace
 $439,900Pending3 beds 3 baths2,296 sq. ft.
$439,900Pending3 beds 3 baths2,296 sq. ft.13412 Highview Drive, Kearney, MO 64060
MLS# 2597588Listed by: REECENICHOLS-KCN $625,000Pending4 beds 4 baths3,594 sq. ft.
$625,000Pending4 beds 4 baths3,594 sq. ft.14415 NE 146th Terrace, Kearney, MO 64060
MLS# 2597011Listed by: PLATINUM REALTY LLC $465,000Active4 beds 3 baths2,609 sq. ft.
$465,000Active4 beds 3 baths2,609 sq. ft.1709 Cottonwood Creek Avenue, Kearney, MO 64060
MLS# 2598226Listed by: PLATINUM REALTY LLC $390,000Pending3 beds 3 baths2,364 sq. ft.
$390,000Pending3 beds 3 baths2,364 sq. ft.1710 Rockwater Lane, Kearney, MO 64060
MLS# 2598895Listed by: PLATINUM REALTY LLC $311,000Pending3 beds 3 baths1,782 sq. ft.
$311,000Pending3 beds 3 baths1,782 sq. ft.1703 Park Lane, Kearney, MO 64060
MLS# 2599224Listed by: OPENDOOR BROKERAGE LLC- New
 $679,000Active4 beds 3 baths2,743 sq. ft.
$679,000Active4 beds 3 baths2,743 sq. ft.15420 NE 162nd Street, Kearney, MO 64060
MLS# 2599031Listed by: EXP REALTY LLC  $410,000Pending4 beds 3 baths2,142 sq. ft.
$410,000Pending4 beds 3 baths2,142 sq. ft.705 Chisam Road, Kearney, MO 64060
MLS# 2589264Listed by: OSBORN REAL ESTATE $330,000Active3 beds 3 baths1,688 sq. ft.
$330,000Active3 beds 3 baths1,688 sq. ft.1102 Melody Court, Kearney, MO 64060
MLS# 2597408Listed by: RE/MAX INNOVATIONS $649,000Active5 beds 4 baths4,044 sq. ft.
$649,000Active5 beds 4 baths4,044 sq. ft.2101 Petty Road, Kearney, MO 64060
MLS# 2597748Listed by: TURN KEY REALTY LLC $265,000Active4 beds 3 baths1,827 sq. ft.
$265,000Active4 beds 3 baths1,827 sq. ft.1102 Susan Street, Kearney, MO 64060
MLS# 2597415Listed by: HOMESMART LEGACY

