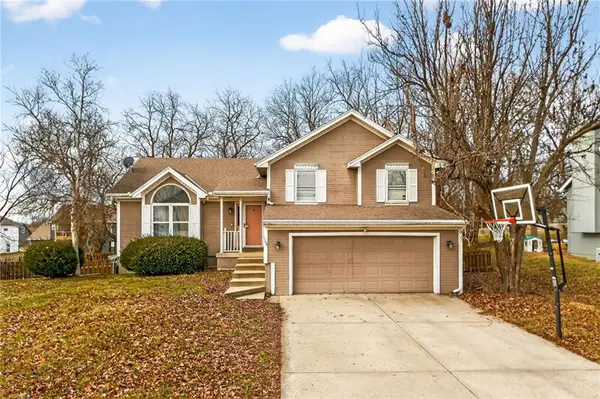2105 Foxtail Drive, Kearney, MO 64060
Local realty services provided by:Better Homes and Gardens Real Estate Kansas City Homes
2105 Foxtail Drive,Kearney, MO 64060
$720,000
- 6 Beds
- 5 Baths
- 4,612 sq. ft.
- Single family
- Active
Listed by: faithful team
Office: berkshire hathaway homeservice
MLS#:2448061
Source:Bay East, CCAR, bridgeMLS
Price summary
- Price:$720,000
- Price per sq. ft.:$156.11
- Monthly HOA dues:$43.75
About this home
Welcome to my stunning 6-bedroom, plus a gym, 1.5-story home. This home offers a spacious and luxurious living experience. With three main level features a grand entrance, a gourmet kitchen with, 17' tall fireplace w/ built ins and ship lap trim and vaulted ceiling with the open loft from above, high-end appliances, a Large Deck perfect for entertaining, a cozy living room with a fireplace that will have you in ahhh. The master suite and home office, located on the main level. Large walk-in closet and a luxurious spa bathroom. Upstairs, you will find three additional bedrooms and a LOFT, perfect for accommodating a large family or guests. The house is filled with natural light and offers beautiful views from every room. The basement features a home GYM or additional bedroom, a guest bedroom with full bathroom. Sit by the cozy fireplace or entertain at your second kitchen. Outside, the property features a well-maintained yard and a spacious patio, ideal for outdoor entertaining. Located in a desirable neighborhood, Community pool, 4-mile walking trail. this house is close to schools, parks, and shopping centers. Don't miss the opportunity to make this exceptional house your new home. Schedule a showing today Owner Agent.
Contact an agent
Home facts
- Year built:2019
- Listing ID #:2448061
- Added:925 day(s) ago
- Updated:February 13, 2026 at 12:33 AM
Rooms and interior
- Bedrooms:6
- Total bathrooms:5
- Full bathrooms:4
- Half bathrooms:1
- Living area:4,612 sq. ft.
Heating and cooling
- Cooling:Electric
- Heating:Natural Gas
Structure and exterior
- Roof:Composition
- Year built:2019
- Building area:4,612 sq. ft.
Schools
- High school:Kearney
- Middle school:Kearney
- Elementary school:Hawthorn
Utilities
- Water:City/Public
- Sewer:City/Public
Finances and disclosures
- Price:$720,000
- Price per sq. ft.:$156.11
- Tax amount:$6,043
New listings near 2105 Foxtail Drive
 $439,900Pending3 beds 3 baths2,296 sq. ft.
$439,900Pending3 beds 3 baths2,296 sq. ft.13412 Highview Drive, Kearney, MO 64060
MLS# 2597588Listed by: REECENICHOLS-KCN $625,000Pending4 beds 4 baths3,594 sq. ft.
$625,000Pending4 beds 4 baths3,594 sq. ft.14415 NE 146th Terrace, Kearney, MO 64060
MLS# 2597011Listed by: PLATINUM REALTY LLC $465,000Active4 beds 3 baths2,609 sq. ft.
$465,000Active4 beds 3 baths2,609 sq. ft.1709 Cottonwood Creek Avenue, Kearney, MO 64060
MLS# 2598226Listed by: PLATINUM REALTY LLC $390,000Pending3 beds 3 baths2,364 sq. ft.
$390,000Pending3 beds 3 baths2,364 sq. ft.1710 Rockwater Lane, Kearney, MO 64060
MLS# 2598895Listed by: PLATINUM REALTY LLC $311,000Pending3 beds 3 baths1,782 sq. ft.
$311,000Pending3 beds 3 baths1,782 sq. ft.1703 Park Lane, Kearney, MO 64060
MLS# 2599224Listed by: OPENDOOR BROKERAGE LLC- New
 $679,000Active4 beds 3 baths2,743 sq. ft.
$679,000Active4 beds 3 baths2,743 sq. ft.15420 NE 162nd Street, Kearney, MO 64060
MLS# 2599031Listed by: EXP REALTY LLC  $410,000Pending4 beds 3 baths2,142 sq. ft.
$410,000Pending4 beds 3 baths2,142 sq. ft.705 Chisam Road, Kearney, MO 64060
MLS# 2589264Listed by: OSBORN REAL ESTATE $330,000Active3 beds 3 baths1,688 sq. ft.
$330,000Active3 beds 3 baths1,688 sq. ft.1102 Melody Court, Kearney, MO 64060
MLS# 2597408Listed by: RE/MAX INNOVATIONS $649,000Active5 beds 4 baths4,044 sq. ft.
$649,000Active5 beds 4 baths4,044 sq. ft.2101 Petty Road, Kearney, MO 64060
MLS# 2597748Listed by: TURN KEY REALTY LLC $265,000Active4 beds 3 baths1,827 sq. ft.
$265,000Active4 beds 3 baths1,827 sq. ft.1102 Susan Street, Kearney, MO 64060
MLS# 2597415Listed by: HOMESMART LEGACY

