803 Crestridge Drive, Kearney, MO 64060
Local realty services provided by:Better Homes and Gardens Real Estate Kansas City Homes
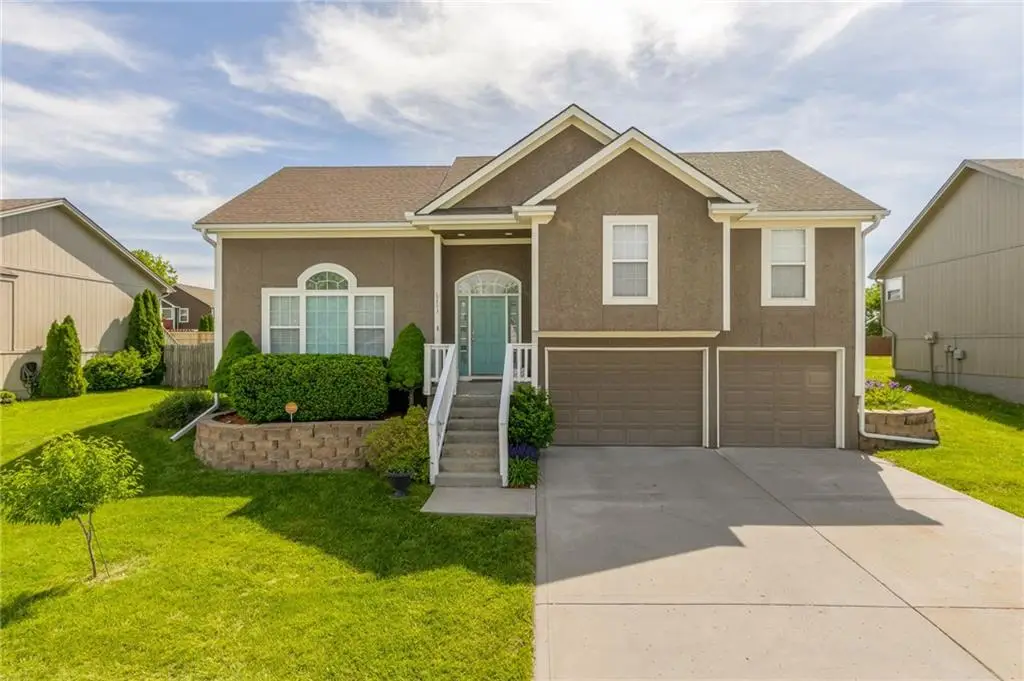
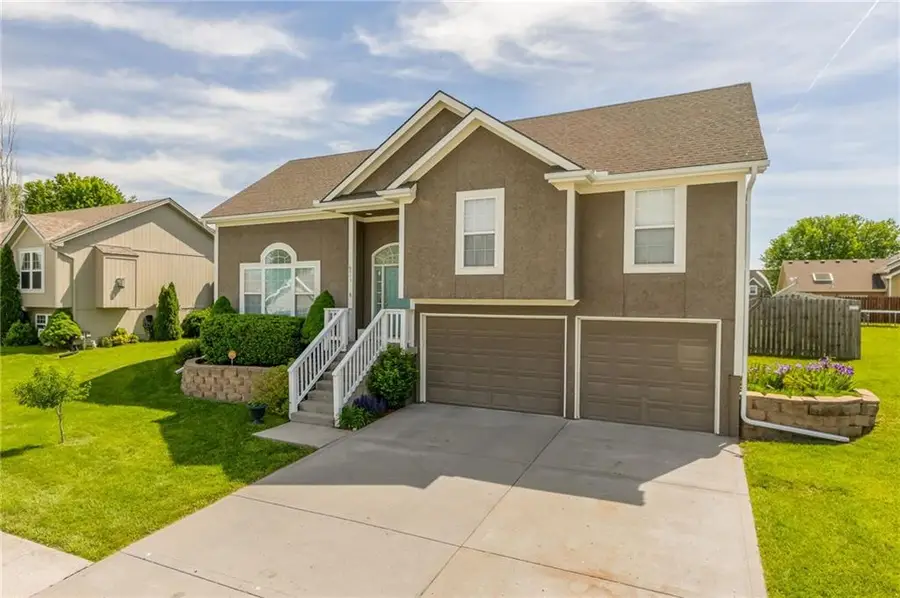
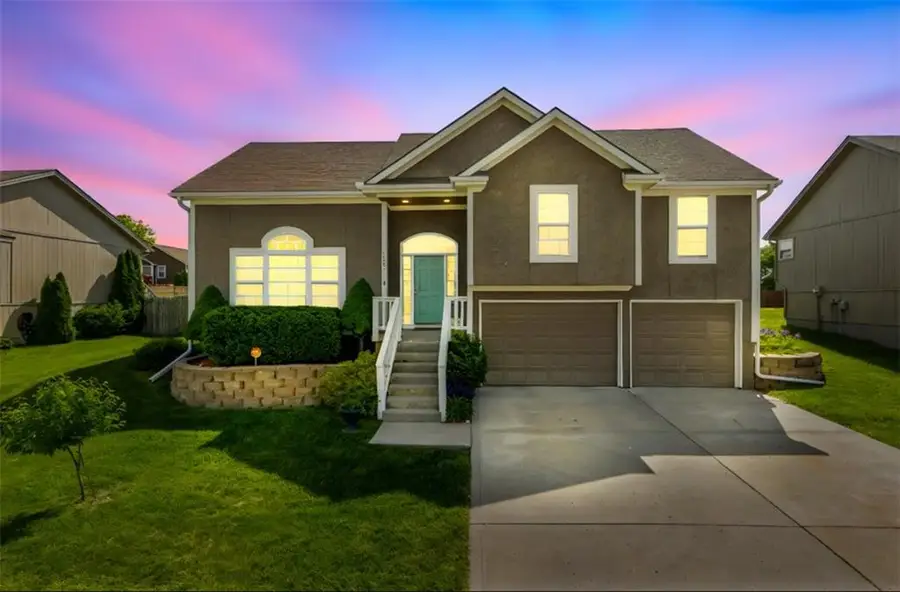
803 Crestridge Drive,Kearney, MO 64060
$355,000
- 3 Beds
- 3 Baths
- 2,374 sq. ft.
- Single family
- Pending
Listed by:sarah nuckols
Office:re/max revolution
MLS#:2549328
Source:MOKS_HL
Price summary
- Price:$355,000
- Price per sq. ft.:$149.54
About this home
Welcome to your next chapter in this beautifully maintained 3-bed, 3-bath home nestled in a peaceful, family-friendly neighborhood—just a short walk from the community pool! This spacious gem combines modern comfort with smart, energy-efficient living, thanks to included solar panels that help keep utility costs low.
Step inside and take in the open-concept layout with soaring ceilings, abundant natural light, and a desirable front-to-back split design that offers privacy and flow. You'll find flexibility galore with a finished daylight basement and sub-basement—perfect for a home office, playroom, gym, or guest retreat.
Three bedrooms are thoughtfully located on the main level, including a generous primary suite featuring double vanities, a relaxing Jacuzzi tub, and plenty of space to recharge.
Out back, enjoy a fully fenced yard ideal for kids, pets, or hosting summer BBQs!
Whether you’re looking to upsize, settle in, or add a solid investment to your portfolio, this move-in-ready home in thriving Kearney checks all the boxes—location, layout, lifestyle, and long-term savings. Close to shopping, dining, top-rated schools, and easy highway access!
Contact an agent
Home facts
- Year built:2006
- Listing Id #:2549328
- Added:91 day(s) ago
- Updated:August 12, 2025 at 04:41 AM
Rooms and interior
- Bedrooms:3
- Total bathrooms:3
- Full bathrooms:3
- Living area:2,374 sq. ft.
Heating and cooling
- Cooling:Electric
- Heating:Forced Air Gas
Structure and exterior
- Roof:Composition
- Year built:2006
- Building area:2,374 sq. ft.
Schools
- High school:Kearney
- Middle school:Kearney
- Elementary school:Dogwood
Utilities
- Water:City/Public
- Sewer:Public Sewer
Finances and disclosures
- Price:$355,000
- Price per sq. ft.:$149.54
New listings near 803 Crestridge Drive
- New
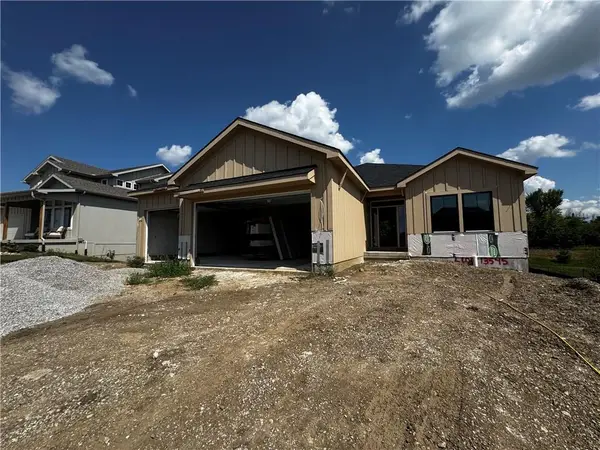 $609,000Active5 beds 4 baths2,833 sq. ft.
$609,000Active5 beds 4 baths2,833 sq. ft.13545 NE 114th Place, Kearney, MO 64060
MLS# 2568809Listed by: REECENICHOLS-KCN - Open Sat, 1 to 3pm
 $475,000Active5 beds 4 baths2,960 sq. ft.
$475,000Active5 beds 4 baths2,960 sq. ft.817 Highbush Place, Kearney, MO 64060
MLS# 2565817Listed by: KELLER WILLIAMS KC NORTH - New
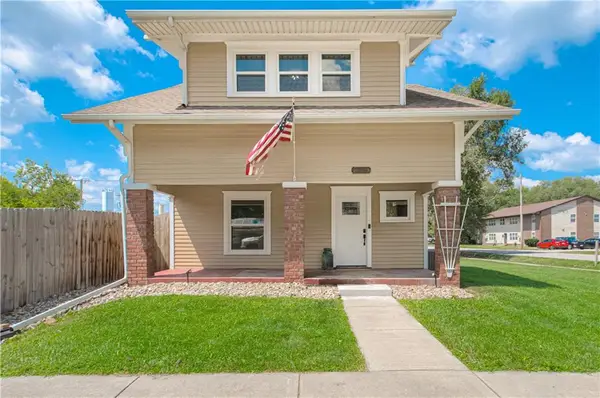 $260,000Active3 beds 2 baths1,911 sq. ft.
$260,000Active3 beds 2 baths1,911 sq. ft.206 N Jefferson Street, Kearney, MO 64060
MLS# 2567242Listed by: REALTY ONE GROUP ESTEEM - New
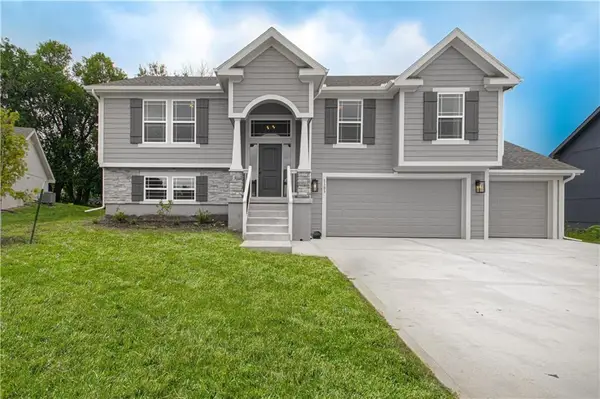 $399,900Active4 beds 3 baths1,950 sq. ft.
$399,900Active4 beds 3 baths1,950 sq. ft.1207 Noah Lane, Kearney, MO 64060
MLS# 2568722Listed by: REECENICHOLS-KCN - New
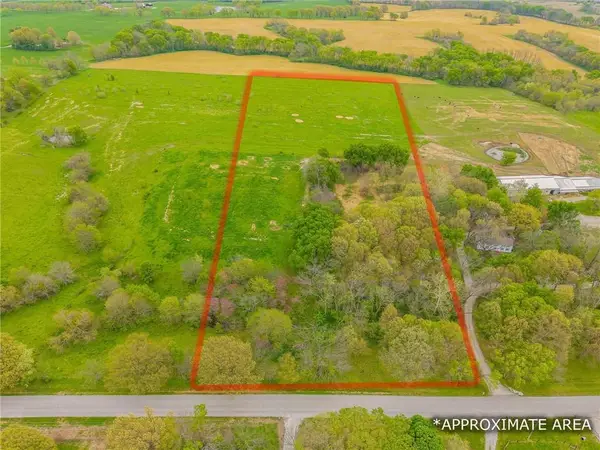 $500,000Active-- beds -- baths
$500,000Active-- beds -- baths15817 Plattsburg Road, Kearney, MO 64060
MLS# 2545559Listed by: RE/MAX REVOLUTION - New
 $795,000Active4 beds 4 baths3,300 sq. ft.
$795,000Active4 beds 4 baths3,300 sq. ft.16609 NE 121st Terrace, Kearney, MO 64060
MLS# 2567981Listed by: PLATINUM REALTY LLC 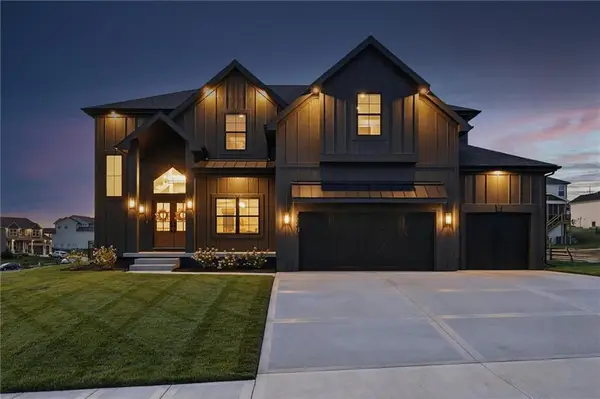 $680,000Pending4 beds 4 baths2,872 sq. ft.
$680,000Pending4 beds 4 baths2,872 sq. ft.13604 NE 114th Place, Kearney, MO 64060
MLS# 2567306Listed by: RE/MAX INNOVATIONS- New
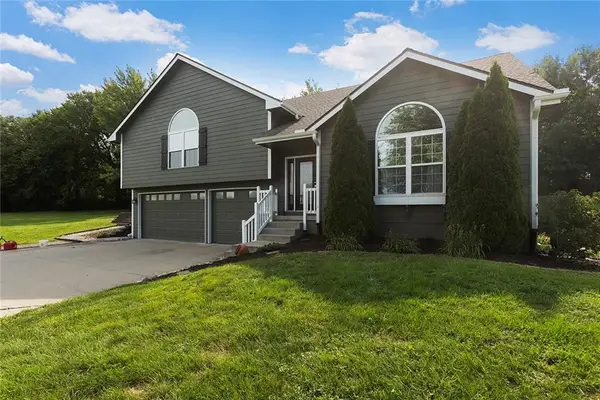 $585,000Active3 beds 3 baths3,284 sq. ft.
$585,000Active3 beds 3 baths3,284 sq. ft.15205 Hills Road, Kearney, MO 64060
MLS# 2567449Listed by: RE/MAX INNOVATIONS  $515,000Pending4 beds 3 baths2,149 sq. ft.
$515,000Pending4 beds 3 baths2,149 sq. ft.23416 Sycamore Circle, Kearney, MO 64060
MLS# 2567688Listed by: RE/MAX ADVANTAGE- New
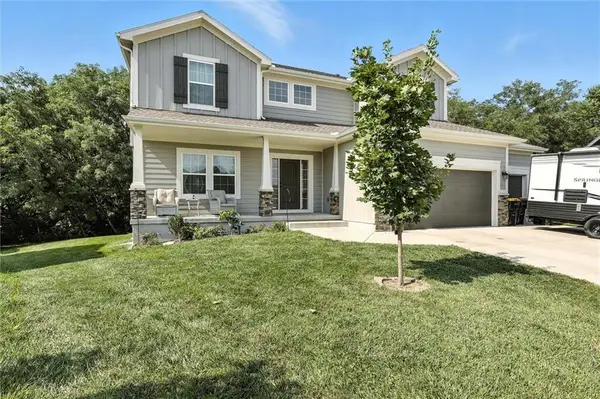 $470,000Active4 beds 3 baths2,339 sq. ft.
$470,000Active4 beds 3 baths2,339 sq. ft.1042 E 14th Street, Kearney, MO 64060
MLS# 2567939Listed by: HOMESMART LEGACY

