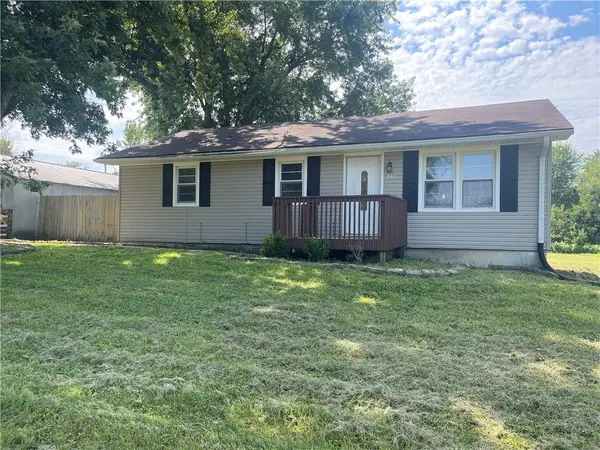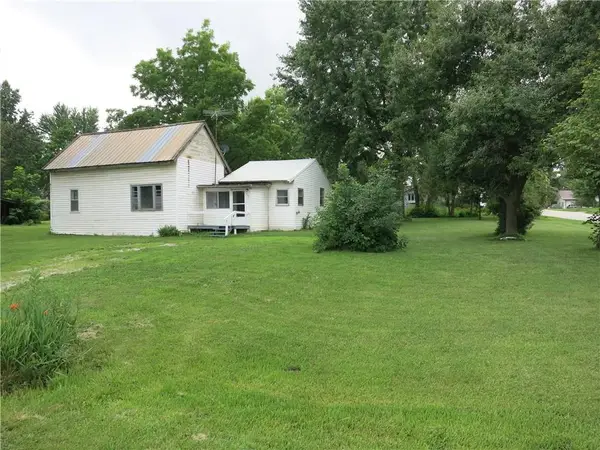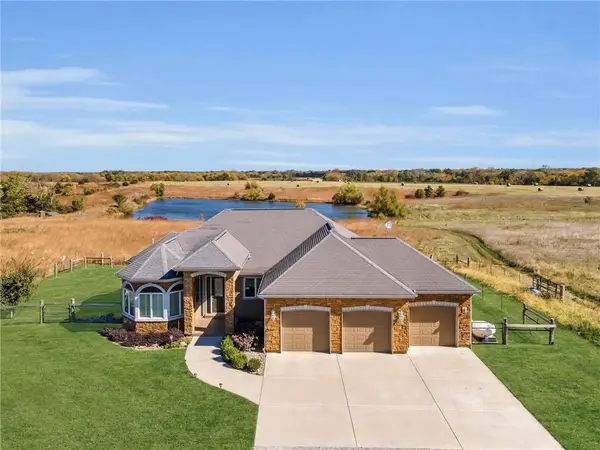9530 Caldwell Road, Kidder, MO 64649
Local realty services provided by:Better Homes and Gardens Real Estate Kansas City Homes
9530 Caldwell Road,Kidder, MO 64649
$1,130,000
- 4 Beds
- 3 Baths
- 3,816 sq. ft.
- Single family
- Active
Listed by: dan earley
Office: re/max partners
MLS#:2515751
Source:Bay East, CCAR, bridgeMLS
Price summary
- Price:$1,130,000
- Price per sq. ft.:$296.12
About this home
Welcome to your serene retreat! This charming four-bedroom ranch home with walkout basement is nestled on a sprawling 64-acre property, offering a perfect blend of comfort and nature. The spacious layout features an open-concept living area, ideal for family gatherings and entertaining, while large windows throughout the home flood the space with natural light. The oversized kitchen boasts hard surface countertops, marble tile flooring, large pantry, custom cabinets, perfect for the cooking enthusiasts. The master bedroom features a see through fireplace and master bath has a whirlpool tub, double vanity, walk in shower and closet! The lower level includes a convenient kitchenette, large family room perfect for entertaining or creating a cozy retreat. A three-car garage provides ample space for vehicles and storage. The property is a true haven for animal lovers, featuring a watering system (solar powered pump and watering) for your livestock, along with fenced pastures ideal for grazing. A picturesque stock pond with dock adds to the charm, perfect for fishing or enjoying tranquil moments by the water. The land is adorned with warm-season grasses, enhancing the natural beauty and providing excellent grazing. With no neighbors nearby, you’ll enjoy complete privacy in this peaceful rural setting, while still being close to local amenities. Whether you seek a family home, a hobby farm, or a weekend getaway, this ranch property is a must-see! Come and explore the possibilities that await you.
Contact an agent
Home facts
- Year built:2008
- Listing ID #:2515751
- Added:483 day(s) ago
- Updated:February 12, 2026 at 06:33 PM
Rooms and interior
- Bedrooms:4
- Total bathrooms:3
- Full bathrooms:2
- Half bathrooms:1
- Living area:3,816 sq. ft.
Heating and cooling
- Cooling:Electric, Heat Pump
- Heating:Heat Pump
Structure and exterior
- Roof:Composition
- Year built:2008
- Building area:3,816 sq. ft.
Schools
- High school:Hamilton
- Middle school:Hamilton
- Elementary school:Hamilton
Utilities
- Water:Rural
- Sewer:Lagoon, Septic Tank
Finances and disclosures
- Price:$1,130,000
- Price per sq. ft.:$296.12
New listings near 9530 Caldwell Road
 $225,000Active3 beds 2 baths2,200 sq. ft.
$225,000Active3 beds 2 baths2,200 sq. ft.860 E Front Street, Kidder, MO 64649
MLS# 2566126Listed by: WORTH CLARK REALTY $87,000Active1 beds 1 baths1,148 sq. ft.
$87,000Active1 beds 1 baths1,148 sq. ft.281 Maple Street, Kidder, MO 64649
MLS# 2564562Listed by: BERKSHIRE HATHAWAY HOMESERVICE $1,150,000Active4 beds 3 baths3,816 sq. ft.
$1,150,000Active4 beds 3 baths3,816 sq. ft.9530 Caldwell Road, Kidder, MO 64649
MLS# 2533891Listed by: RE/MAX PARTNERS

