1 Birch Lane, Kimberling City, MO 65686
Local realty services provided by:Better Homes and Gardens Real Estate Southwest Group
Listed by: ann ferguson
Office: keller williams tri-lakes
MLS#:60300937
Source:MO_GSBOR
1 Birch Lane,Kimberling City, MO 65686
$999,000
- 5 Beds
- 3 Baths
- 3,061 sq. ft.
- Single family
- Active
Price summary
- Price:$999,000
- Price per sq. ft.:$311.99
About this home
One owner, turn-key lakefront dream home w/private dock (included) & breathtaking views in highly coveted & supremely convenient Kimberling Hills.This stunning 5-bedroom, 3-bath lakefront retreat offers the ultimate in luxury & convenience w/ a rare main-level layout featuring 4 bedrooms & laundry all on one floor. You'll love the open-concept living area highlighted by a soaring stone fireplace, sunroom w/ panoramic lake views & an oversized composite deck perfect for sunset watching, fireworks, & lakefront entertaining.The gourmet kitchen is a chef's dream w/ stainless steel appliances, double oven, a Bosch dishwasher, pantry, tons of cabinetry & large prep spaces. Built for comfort & durability, the home features Hardie board siding, two owned propane tanks, PEX plumbing, & two water heaters.Relax in the spa-like upstairs bathroom featuring a Jacuzzi tub or take in the serenity & sweeping lakeviews from the spacious sunroom just off the kitchen.You will also love the XL lower-level family room also w/ lake views--already stubbed for a wet bar, w/ walk-out to concrete patio.Outside, enjoy 100 feet of pristine lake frontage and your own private boat dock (included in the price) w/:*Two 10'x24' boat slips w/boat included!*One 8,000 lb. v-hull lift*Two PWC lifts w/two Jet skis included (needs small hole repair)*4x6 dock storage shed*Spacious swim deck in a popular, calm coveA three-car garage & concrete circle drive provide ample parking for lake toys & guests. And w/ furnishings included you can move in & start enjoying the lake life immediately!Built by respected local builder Chuck Marty, this low-maintenance gem is just min by water or golf cart (w/ city permit) from downtown Kimberling City, where you'll find restaurants, bars, spas, shopping, & a seasonal farmers market & more!!!Don't miss this rare opportunity to own a fully--furnished, turnkey lakefront property in one of Table Rock Lake's most sought-after location!
Contact an agent
Home facts
- Year built:2007
- Listing ID #:60300937
- Added:197 day(s) ago
- Updated:February 12, 2026 at 05:08 PM
Rooms and interior
- Bedrooms:5
- Total bathrooms:3
- Full bathrooms:3
- Living area:3,061 sq. ft.
Heating and cooling
- Cooling:Central Air
- Heating:Central, Heat Pump Dual Fuel
Structure and exterior
- Year built:2007
- Building area:3,061 sq. ft.
- Lot area:0.54 Acres
Schools
- High school:Reeds Spring
- Middle school:Reeds Spring
- Elementary school:Reeds Spring
Finances and disclosures
- Price:$999,000
- Price per sq. ft.:$311.99
- Tax amount:$2,102 (2024)
New listings near 1 Birch Lane
- New
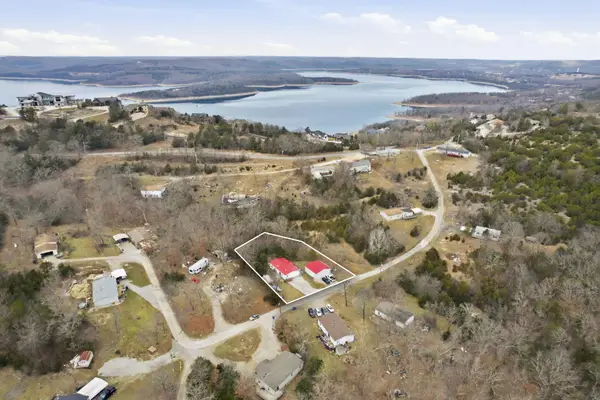 $195,000Active3 beds 2 baths1,324 sq. ft.
$195,000Active3 beds 2 baths1,324 sq. ft.159 Ramona Lane, Kimberling City, MO 65686
MLS# 60315157Listed by: KELLER WILLIAMS - New
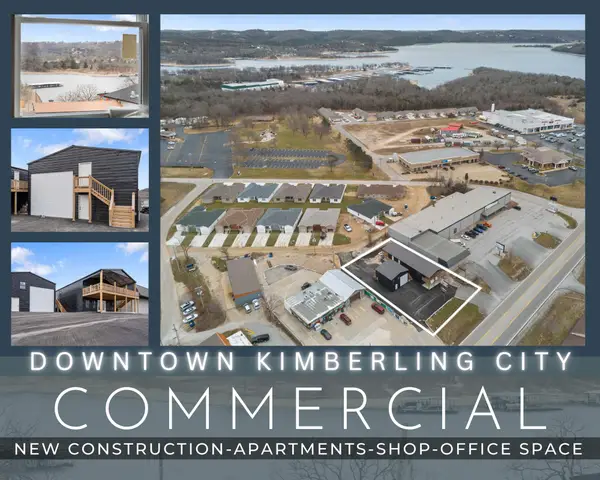 $995,000Active5 beds 7 baths3,912 sq. ft.
$995,000Active5 beds 7 baths3,912 sq. ft.12018 State Hwy 13, Kimberling City, MO 65686
MLS# 60315067Listed by: KELLER WILLIAMS TRI-LAKES - New
 $415,000Active2 beds 2 baths1,698 sq. ft.
$415,000Active2 beds 2 baths1,698 sq. ft.228 Seven Cove Lane #101, Kimberling City, MO 65686
MLS# 60314964Listed by: CURRIER & COMPANY - New
 $549,000Active3 beds 3 baths1,325 sq. ft.
$549,000Active3 beds 3 baths1,325 sq. ft.60 Settlers Cv Kimberling City, Kimberling City, MO 65686
MLS# 60314954Listed by: KELLER WILLIAMS TRI-LAKES - New
 $179,900Active3 beds 2 baths1,494 sq. ft.
$179,900Active3 beds 2 baths1,494 sq. ft.46 Pink Dogwood Trail, Kimberling City, MO 65686
MLS# 60314935Listed by: REECENICHOLS - BRANSON - New
 $1,200,000Active3 beds 3 baths2,394 sq. ft.
$1,200,000Active3 beds 3 baths2,394 sq. ft.789 Breezy Point Lane, Kimberling City, MO 65686
MLS# 60314822Listed by: KELLER WILLIAMS TRI-LAKES - New
 $142,045Active2 beds 2 baths683 sq. ft.
$142,045Active2 beds 2 baths683 sq. ft.501 Ozark Mountain Resort Drive #88, Kimberling City, MO 65686
MLS# 60314676Listed by: CURRIER & COMPANY - New
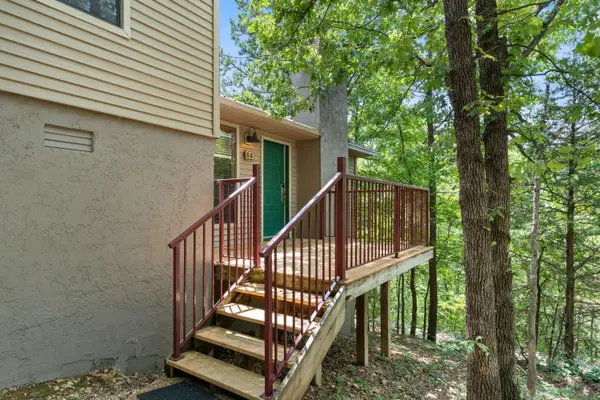 $136,948Active2 beds 2 baths683 sq. ft.
$136,948Active2 beds 2 baths683 sq. ft.48 Rasso Way #65, Kimberling City, MO 65686
MLS# 60314670Listed by: CURRIER & COMPANY - New
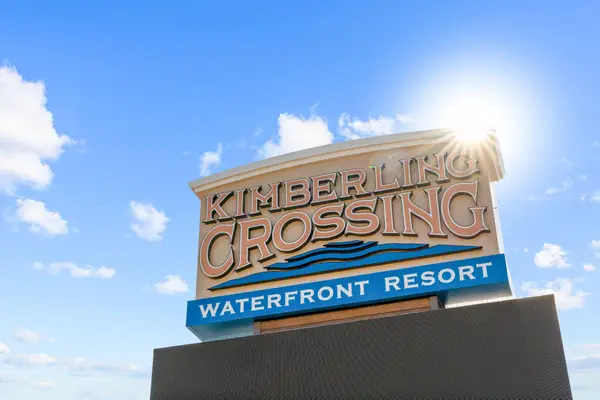 $399,900Active3 beds 3 baths1,458 sq. ft.
$399,900Active3 beds 3 baths1,458 sq. ft.74 Bridgewater Loop #1, Kimberling City, MO 65686
MLS# 60314505Listed by: MRG REALTY LLC - New
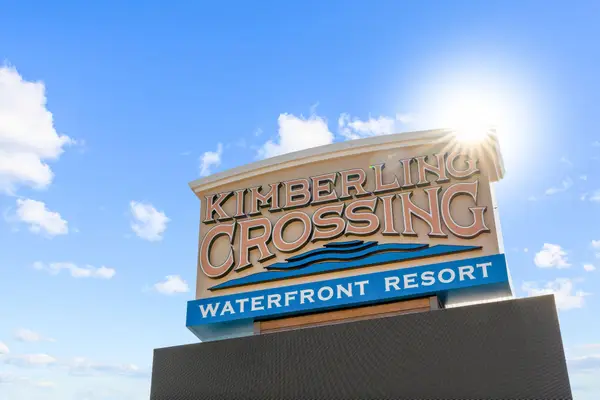 $369,900Active3 beds 3 baths1,458 sq. ft.
$369,900Active3 beds 3 baths1,458 sq. ft.74 Bridgewater Loop #2, Kimberling City, MO 65686
MLS# 60314506Listed by: MRG REALTY LLC

