11863 State Highway 13 #121, Kimberling City, MO 65686
Local realty services provided by:Better Homes and Gardens Real Estate Southwest Group
Listed by: bryant frizzell
Office: home sweet home realty & associates, llc.
MLS#:60299444
Source:MO_GSBOR
11863 State Highway 13 #121,Kimberling City, MO 65686
$219,000
- 2 Beds
- 2 Baths
- 841 sq. ft.
- Condominium
- Active
Price summary
- Price:$219,000
- Price per sq. ft.:$260.4
About this home
Fully Renovated Corner Unit with Stunning Lake Views - Nightly Rental Approved!This beautifully remodeled 2-bedroom, 2-bathroom corner condo comfortably sleeps six and offers sweeping views of Table Rock Lake. Whether you're looking for a personal vacation retreat or a smart investment, this unit is ready to go! This unit can come fully furnished and turn key with an acceptable offer. Enjoy the unique benefit of a private sunroom, exclusive to this unit, and deck that spans the length of the entire unit, making it the standout choice in the community. This unit also houses its own central HVAC system for comfortable living year round. The interior is fresh, modern, and move-in ready, complete with tasteful upgrades throughout!Located in the heart of Kimberling City, you'll also enjoy access to fantastic community amenities including both indoor and outdoor pools, a playground, pickleball courts, lake access and a private boat launch! This area in Kimberling City is growing with new restaurants , shopping and more right within walking distance!Don't miss this rare opportunity to own a piece of a Table Rock Lake favorite, ideal for vacation use, rental income, or both!
Contact an agent
Home facts
- Year built:1984
- Listing ID #:60299444
- Added:215 day(s) ago
- Updated:February 12, 2026 at 06:08 PM
Rooms and interior
- Bedrooms:2
- Total bathrooms:2
- Full bathrooms:2
- Living area:841 sq. ft.
Heating and cooling
- Cooling:Central Air
- Heating:Central
Structure and exterior
- Year built:1984
- Building area:841 sq. ft.
Schools
- High school:Reeds Spring
- Middle school:Reeds Spring
- Elementary school:Reeds Spring
Finances and disclosures
- Price:$219,000
- Price per sq. ft.:$260.4
- Tax amount:$969 (2024)
New listings near 11863 State Highway 13 #121
- New
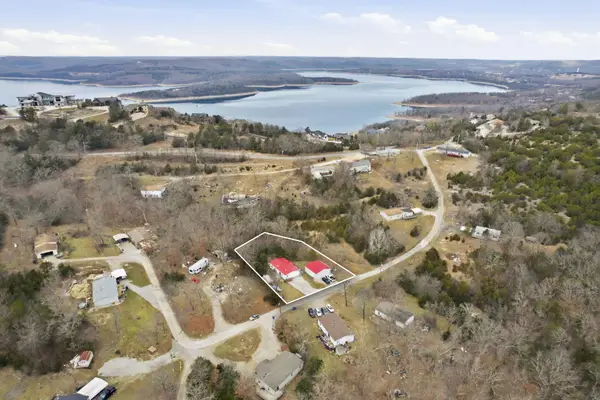 $195,000Active3 beds 2 baths1,324 sq. ft.
$195,000Active3 beds 2 baths1,324 sq. ft.159 Ramona Lane, Kimberling City, MO 65686
MLS# 60315157Listed by: KELLER WILLIAMS - New
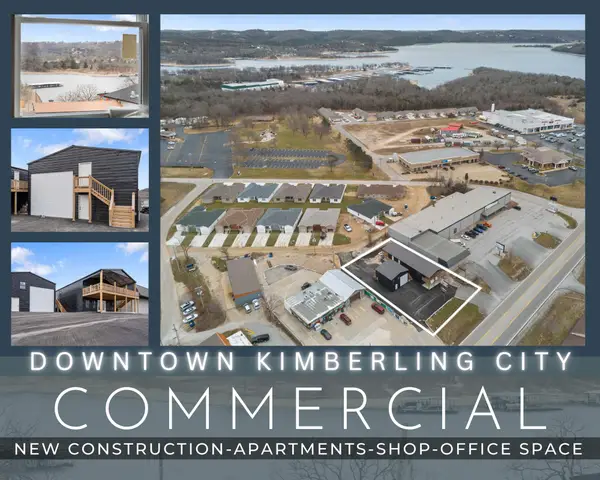 $995,000Active5 beds 7 baths3,912 sq. ft.
$995,000Active5 beds 7 baths3,912 sq. ft.12018 State Hwy 13, Kimberling City, MO 65686
MLS# 60315067Listed by: KELLER WILLIAMS TRI-LAKES - New
 $415,000Active2 beds 2 baths1,698 sq. ft.
$415,000Active2 beds 2 baths1,698 sq. ft.228 Seven Cove Lane #101, Kimberling City, MO 65686
MLS# 60314964Listed by: CURRIER & COMPANY - New
 $549,000Active3 beds 3 baths1,325 sq. ft.
$549,000Active3 beds 3 baths1,325 sq. ft.60 Settlers Cv Kimberling City, Kimberling City, MO 65686
MLS# 60314954Listed by: KELLER WILLIAMS TRI-LAKES - New
 $179,900Active3 beds 2 baths1,494 sq. ft.
$179,900Active3 beds 2 baths1,494 sq. ft.46 Pink Dogwood Trail, Kimberling City, MO 65686
MLS# 60314935Listed by: REECENICHOLS - BRANSON - New
 $1,200,000Active3 beds 3 baths2,394 sq. ft.
$1,200,000Active3 beds 3 baths2,394 sq. ft.789 Breezy Point Lane, Kimberling City, MO 65686
MLS# 60314822Listed by: KELLER WILLIAMS TRI-LAKES - New
 $142,045Active2 beds 2 baths683 sq. ft.
$142,045Active2 beds 2 baths683 sq. ft.501 Ozark Mountain Resort Drive #88, Kimberling City, MO 65686
MLS# 60314676Listed by: CURRIER & COMPANY - New
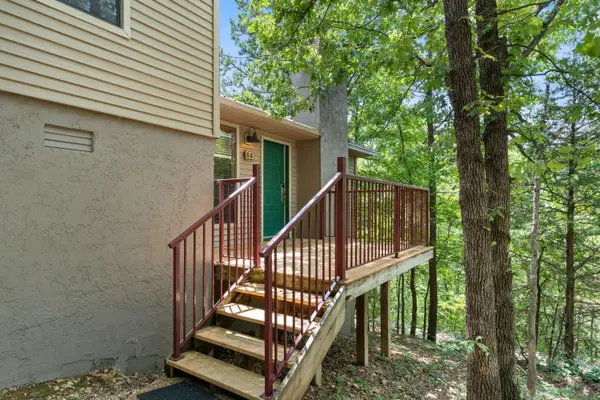 $136,948Active2 beds 2 baths683 sq. ft.
$136,948Active2 beds 2 baths683 sq. ft.48 Rasso Way #65, Kimberling City, MO 65686
MLS# 60314670Listed by: CURRIER & COMPANY - New
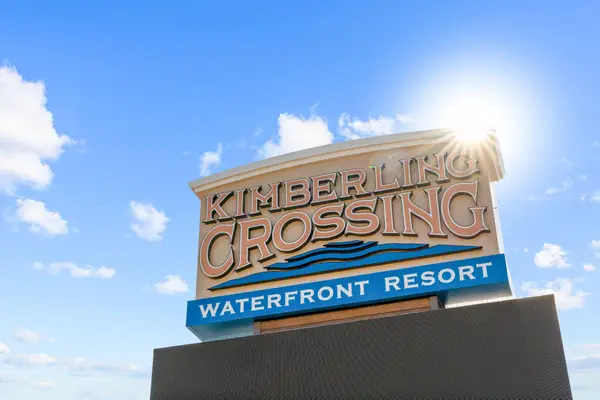 $399,900Active3 beds 3 baths1,458 sq. ft.
$399,900Active3 beds 3 baths1,458 sq. ft.74 Bridgewater Loop #1, Kimberling City, MO 65686
MLS# 60314505Listed by: MRG REALTY LLC - New
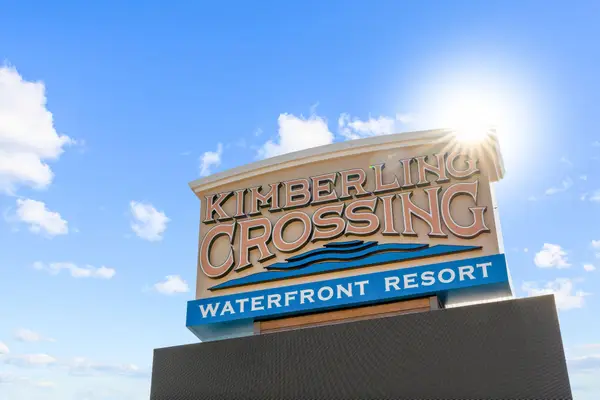 $369,900Active3 beds 3 baths1,458 sq. ft.
$369,900Active3 beds 3 baths1,458 sq. ft.74 Bridgewater Loop #2, Kimberling City, MO 65686
MLS# 60314506Listed by: MRG REALTY LLC

