- BHGRE®
- Missouri
- Kimberling City
- 129 Pioneer Peak Rd
129 Pioneer Peak Rd, Kimberling City, MO 65686
Local realty services provided by:Better Homes and Gardens Real Estate Southwest Group
Listed by: adam graddy
Office: keller williams
MLS#:60314109
Source:MO_GSBOR
129 Pioneer Peak Rd,Kimberling City, MO 65686
$750,000
- 5 Beds
- 6 Baths
- 3,173 sq. ft.
- Single family
- Pending
Price summary
- Price:$750,000
- Price per sq. ft.:$236.37
- Monthly HOA dues:$370.33
About this home
Owner financing available! Turn-key luxury nightly rental in Wilderness Mountain! Enjoy gorgeous, panoramic views of Table Rock Lake and the Ozark Mountains. This lake subdivision offers indoor and outdoor pools, a lazy river, pickleball court, basketball court, a children's play area w/ rock climbing wall, new roof in 2023, and so much more! Inside 129 Pioneer Peak, enjoy three levels of space with 5 bedrooms, each with a private en-suite bathroom, a powder room, and 3 levels of laundry! The main level encompasses the kitchen/dining area, living room, laundry room, and one bedroom/bath. Upstairs in the loft area, discover two spacious bedrooms/bathrooms and a stackable washer/dryer. The walk-out basement provides a recreation room with wet bar, ping pong table, two more bedrooms/bathrooms, a powder room, and laundry closet. Evenings on the covered back deck will amaze you, and the lower level patio with fireplace + hot tub is the perfect spot to entertain and relax. Located just a short drive away from Silver Dollar City and the main Branson strip!
Contact an agent
Home facts
- Year built:2023
- Listing ID #:60314109
- Added:458 day(s) ago
- Updated:January 30, 2026 at 06:08 PM
Rooms and interior
- Bedrooms:5
- Total bathrooms:6
- Full bathrooms:5
- Half bathrooms:1
- Living area:3,173 sq. ft.
Heating and cooling
- Cooling:Ceiling Fan(s), Central Air
- Heating:Central, Forced Air
Structure and exterior
- Year built:2023
- Building area:3,173 sq. ft.
- Lot area:0.1 Acres
Schools
- High school:Blue Eye
- Middle school:Blue Eye
- Elementary school:Blue Eye
Finances and disclosures
- Price:$750,000
- Price per sq. ft.:$236.37
- Tax amount:$6,655 (2025)
New listings near 129 Pioneer Peak Rd
 $145,688Active2 beds 2 baths683 sq. ft.
$145,688Active2 beds 2 baths683 sq. ft.541 Ozark Mountain Resort Drive #93, Kimberling City, MO 65686
MLS# 60312740Listed by: CURRIER & COMPANY- New
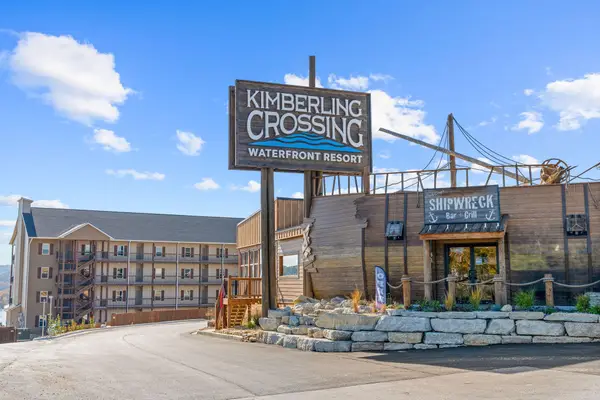 $269,000Active2 beds 2 baths1,062 sq. ft.
$269,000Active2 beds 2 baths1,062 sq. ft.88 Towers Aly Unit #102, Kimberling City, MO 65686
MLS# 60314395Listed by: MRG REALTY LLC - New
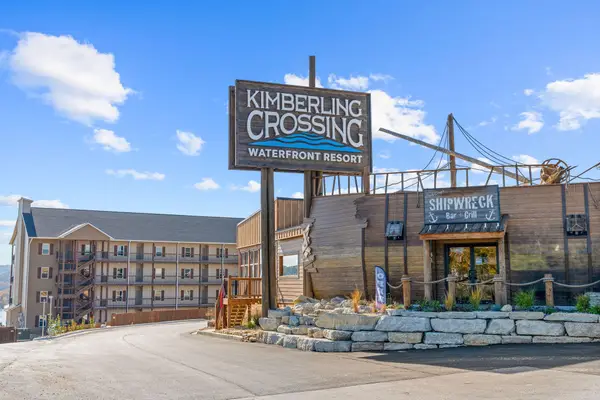 $269,000Active2 beds 2 baths1,062 sq. ft.
$269,000Active2 beds 2 baths1,062 sq. ft.88 Towers Aly Unit #103, Kimberling City, MO 65686
MLS# 60314398Listed by: MRG REALTY LLC - New
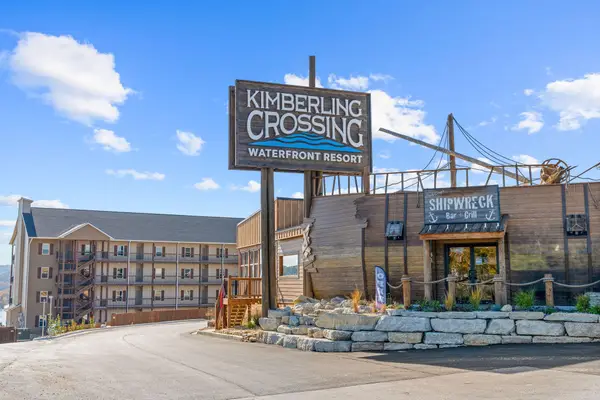 $269,000Active2 beds 2 baths1,062 sq. ft.
$269,000Active2 beds 2 baths1,062 sq. ft.88 Towers Aly Unit #104, Kimberling City, MO 65686
MLS# 60314399Listed by: MRG REALTY LLC - New
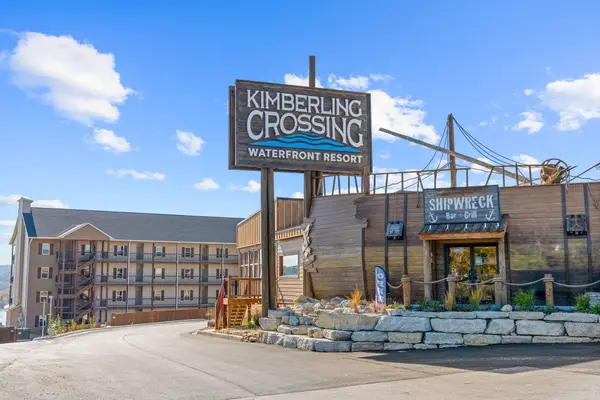 $319,000Active2 beds 2 baths1,062 sq. ft.
$319,000Active2 beds 2 baths1,062 sq. ft.88 Towers Aly Unit #106, Kimberling City, MO 65686
MLS# 60314400Listed by: MRG REALTY LLC - New
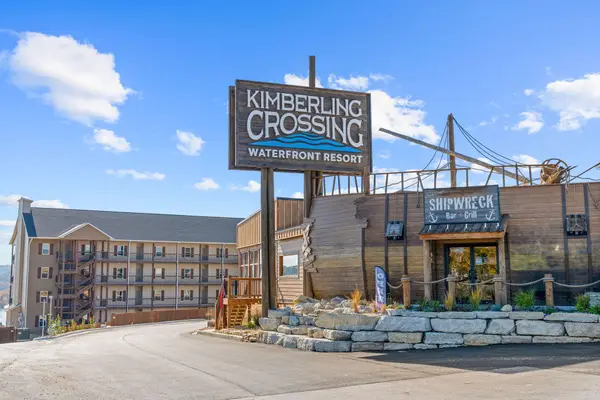 $329,000Active2 beds 2 baths1,062 sq. ft.
$329,000Active2 beds 2 baths1,062 sq. ft.88 Towers Aly Unit #201, Kimberling City, MO 65686
MLS# 60314401Listed by: MRG REALTY LLC - New
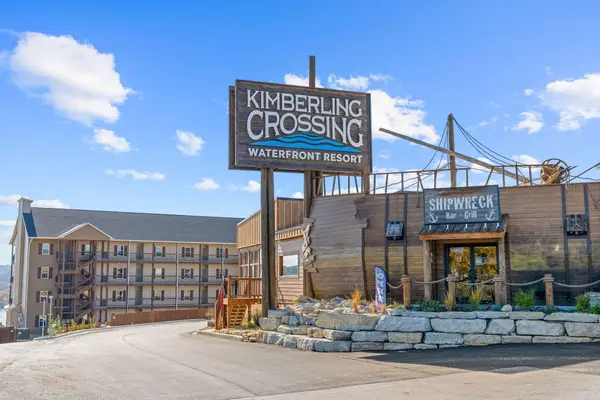 $309,900Active2 beds 2 baths1,062 sq. ft.
$309,900Active2 beds 2 baths1,062 sq. ft.88 Towers Aly Unit #101, Kimberling City, MO 65686
MLS# 60314392Listed by: MRG REALTY LLC - New
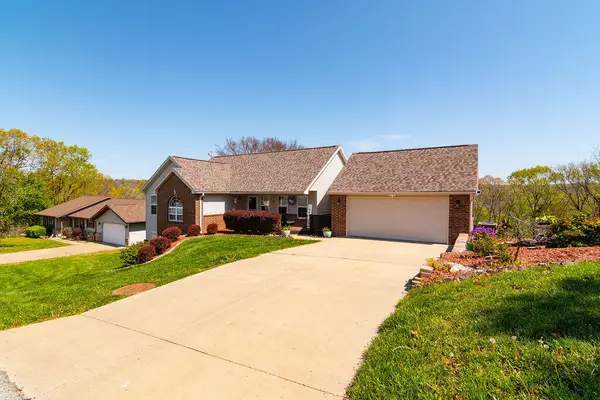 $539,000Active5 beds 3 baths3,362 sq. ft.
$539,000Active5 beds 3 baths3,362 sq. ft.48 Irish Hills Boulevard, Kimberling City, MO 65686
MLS# 60314293Listed by: WEICHERT, REALTORS-THE GRIFFIN COMPANY - New
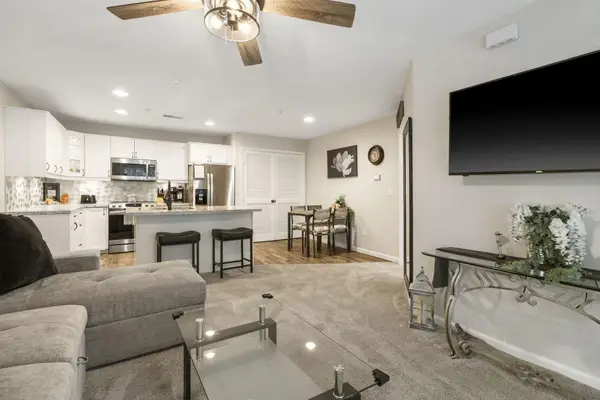 $290,000Active2 beds 2 baths925 sq. ft.
$290,000Active2 beds 2 baths925 sq. ft.707 Rocky Shore Terrace #7, Kimberling City, MO 65686
MLS# 60314022Listed by: KELLER WILLIAMS TRI-LAKES - New
 $1,389,000Active9 beds 10 baths4,925 sq. ft.
$1,389,000Active9 beds 10 baths4,925 sq. ft.135 Frontier Way, Kimberling City, MO 65686
MLS# 60313911Listed by: PB REALTY

