139 Cherokee Drive, Kimberling City, MO 65686
Local realty services provided by:Better Homes and Gardens Real Estate Southwest Group
Listed by: julia o zverev
Office: alpha realty mo, llc.
MLS#:60312948
Source:MO_GSBOR
139 Cherokee Drive,Kimberling City, MO 65686
$745,000
- 5 Beds
- 5 Baths
- 3,989 sq. ft.
- Single family
- Active
Price summary
- Price:$745,000
- Price per sq. ft.:$186.76
- Monthly HOA dues:$33.33
About this home
Welcome to your dream home nestled in the Kimberling Airways neighborhood! Located within 1 mile proximity of the Kimberling Airport. This unique 5-bedroom, 4.5-bathroom home offers the epitome of luxury living and nature's surroundings. Experience a beautiful kitchen that seamlessly connects to a cozy living area and showcases the lovely scenery. This home features a wood stove fireplace, ample accommodation for family and friends, multiple floors for entertaining or relaxing, a deck to enjoy the magnificent sunsets and your very own rejuvenating private sauna. Walk down to the lake, right from your home. Whether you're entertaining guests or simply unwinding in nature's embrace, this lake house offers the perfect blend of comfort and tranquility. Schedule your showing today and experience lakeside living at its finest! *Boat Slip (10'x20' with 4' addition) available for purchase separately for $65,000.
Contact an agent
Home facts
- Year built:2024
- Listing ID #:60312948
- Added:274 day(s) ago
- Updated:February 12, 2026 at 08:08 PM
Rooms and interior
- Bedrooms:5
- Total bathrooms:5
- Full bathrooms:4
- Half bathrooms:1
- Living area:3,989 sq. ft.
Heating and cooling
- Cooling:Ceiling Fan(s), Central Air
- Heating:Central, Fireplace(s), Heat Pump
Structure and exterior
- Year built:2024
- Building area:3,989 sq. ft.
- Lot area:0.25 Acres
Schools
- High school:Reeds Spring
- Middle school:Reeds Spring
- Elementary school:Reeds Spring
Finances and disclosures
- Price:$745,000
- Price per sq. ft.:$186.76
- Tax amount:$4,070 (2024)
New listings near 139 Cherokee Drive
- New
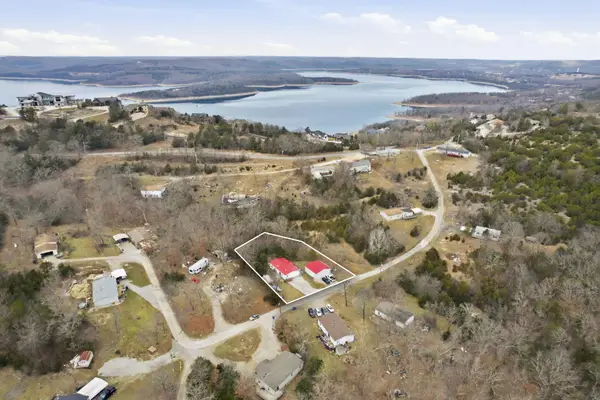 $195,000Active3 beds 2 baths1,324 sq. ft.
$195,000Active3 beds 2 baths1,324 sq. ft.159 Ramona Lane, Kimberling City, MO 65686
MLS# 60315157Listed by: KELLER WILLIAMS - New
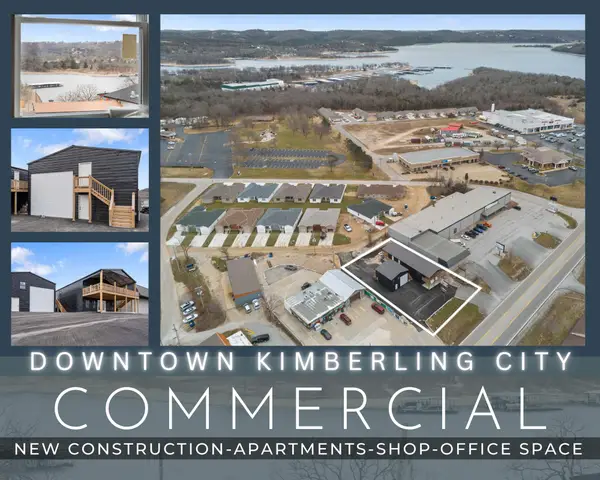 $995,000Active5 beds 7 baths3,912 sq. ft.
$995,000Active5 beds 7 baths3,912 sq. ft.12018 State Hwy 13, Kimberling City, MO 65686
MLS# 60315067Listed by: KELLER WILLIAMS TRI-LAKES - New
 $415,000Active2 beds 2 baths1,698 sq. ft.
$415,000Active2 beds 2 baths1,698 sq. ft.228 Seven Cove Lane #101, Kimberling City, MO 65686
MLS# 60314964Listed by: CURRIER & COMPANY - New
 $549,000Active3 beds 3 baths1,325 sq. ft.
$549,000Active3 beds 3 baths1,325 sq. ft.60 Settlers Cv Kimberling City, Kimberling City, MO 65686
MLS# 60314954Listed by: KELLER WILLIAMS TRI-LAKES - New
 $179,900Active3 beds 2 baths1,494 sq. ft.
$179,900Active3 beds 2 baths1,494 sq. ft.46 Pink Dogwood Trail, Kimberling City, MO 65686
MLS# 60314935Listed by: REECENICHOLS - BRANSON - New
 $1,200,000Active3 beds 3 baths2,394 sq. ft.
$1,200,000Active3 beds 3 baths2,394 sq. ft.789 Breezy Point Lane, Kimberling City, MO 65686
MLS# 60314822Listed by: KELLER WILLIAMS TRI-LAKES - New
 $142,045Active2 beds 2 baths683 sq. ft.
$142,045Active2 beds 2 baths683 sq. ft.501 Ozark Mountain Resort Drive #88, Kimberling City, MO 65686
MLS# 60314676Listed by: CURRIER & COMPANY - New
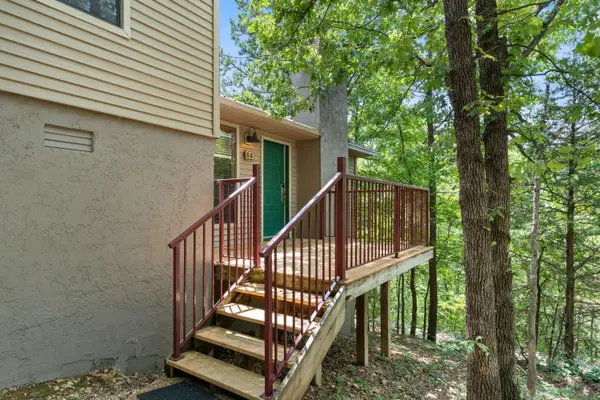 $136,948Active2 beds 2 baths683 sq. ft.
$136,948Active2 beds 2 baths683 sq. ft.48 Rasso Way #65, Kimberling City, MO 65686
MLS# 60314670Listed by: CURRIER & COMPANY - New
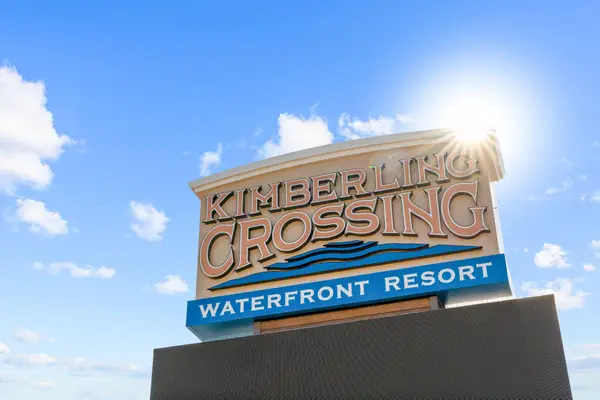 $399,900Active3 beds 3 baths1,458 sq. ft.
$399,900Active3 beds 3 baths1,458 sq. ft.74 Bridgewater Loop #1, Kimberling City, MO 65686
MLS# 60314505Listed by: MRG REALTY LLC - New
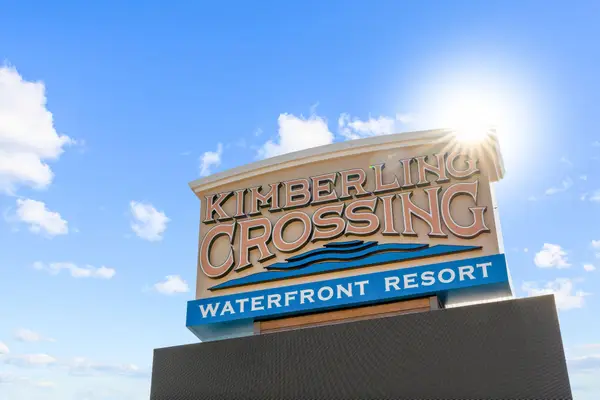 $369,900Active3 beds 3 baths1,458 sq. ft.
$369,900Active3 beds 3 baths1,458 sq. ft.74 Bridgewater Loop #2, Kimberling City, MO 65686
MLS# 60314506Listed by: MRG REALTY LLC

