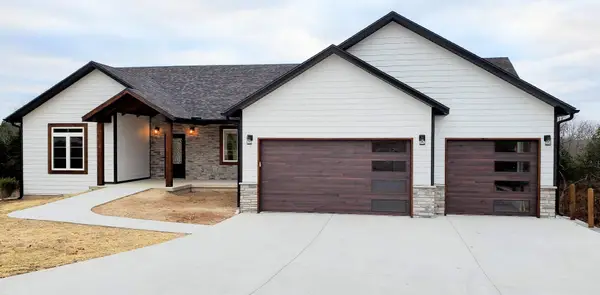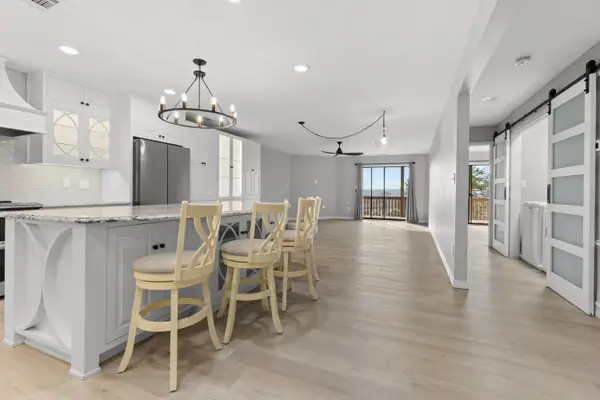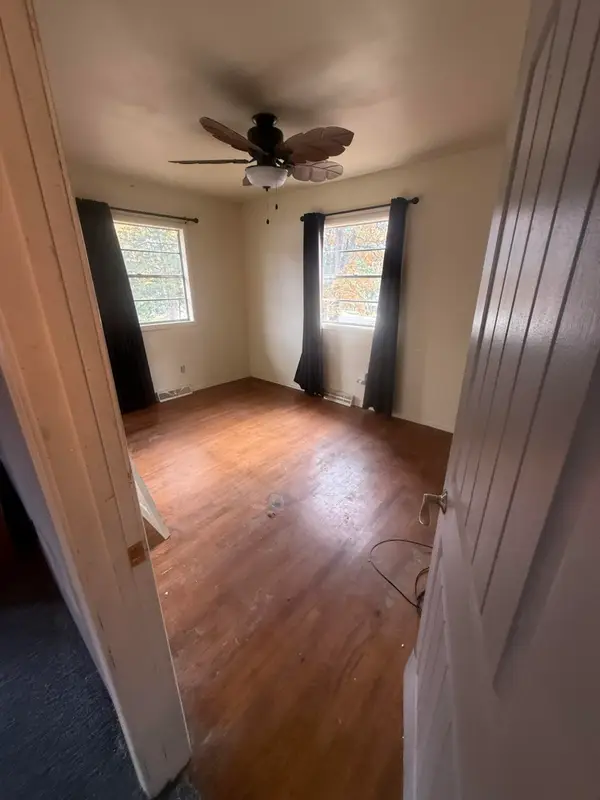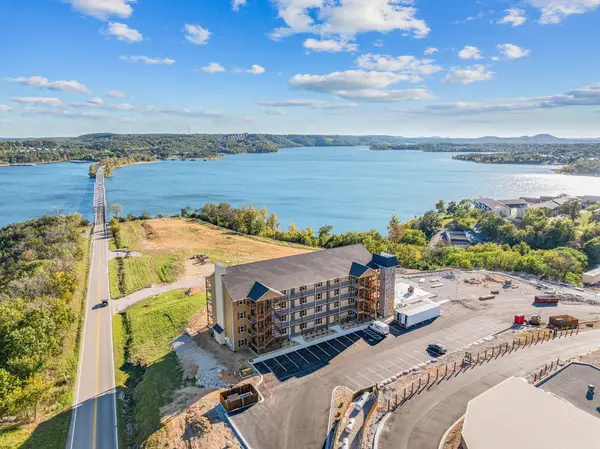145 Starboard Drive #6, Kimberling City, MO 65686
Local realty services provided by:Better Homes and Gardens Real Estate Southwest Group
Listed by: kelly m grisham
Office: re/max associated brokers inc.
MLS#:60299754
Source:MO_GSBOR
145 Starboard Drive #6,Kimberling City, MO 65686
$149,900
- 2 Beds
- 2 Baths
- 1,182 sq. ft.
- Condominium
- Active
Price summary
- Price:$149,900
- Price per sq. ft.:$126.82
About this home
Embrace a serene lifestyle from this inviting 2-bedroom, 2-bath condo, perfectly situated within a desirable lakeside community. Step inside to a thoughtfully designed layout featuring a cozy fireplace, ideal for chilly evenings, and a fully equipped kitchen with all appliances, including the washer/dryer, ensuring a move-in ready experience. As an end unit, it boasts additional windows that flood the bedrooms with natural light, creating a bright and airy atmosphere. Outside, a spacious back deck provides the perfect setting for relaxation, offering picturesque winter Table Rock lakeviews that add a touch of tranquility to your daily life. A dedicated covered parking spot offers convenience, while community amenities including a welcoming clubhouse and refreshing pool further enhance the resort-like feel. This exclusive community ensures a quiet, residential atmosphere, as it strictly prohibits nightly or long-term rentals, fostering a true sense of neighborhood and peace of mind. Seller is offering $5,000 update credit to buyer!
Contact an agent
Home facts
- Year built:1976
- Listing ID #:60299754
- Added:141 day(s) ago
- Updated:December 17, 2025 at 10:08 PM
Rooms and interior
- Bedrooms:2
- Total bathrooms:2
- Full bathrooms:2
- Living area:1,182 sq. ft.
Heating and cooling
- Cooling:Ceiling Fan(s), Heat Pump
- Heating:Heat Pump
Structure and exterior
- Year built:1976
- Building area:1,182 sq. ft.
Schools
- High school:Reeds Spring
- Middle school:Reeds Spring
- Elementary school:Reeds Spring
Finances and disclosures
- Price:$149,900
- Price per sq. ft.:$126.82
- Tax amount:$429 (2024)
New listings near 145 Starboard Drive #6
- New
 $320,000Active2 beds 2 baths1,254 sq. ft.
$320,000Active2 beds 2 baths1,254 sq. ft.1403 Rocky Shore Terrace, Kimberling City, MO 65686
MLS# 60311933Listed by: REECENICHOLS -KIMBERLING CITY - New
 $699,000Active4 beds 3 baths3,080 sq. ft.
$699,000Active4 beds 3 baths3,080 sq. ft.187 Silver Sunset Lane, Kimberling City, MO 65686
MLS# 60311937Listed by: LAKEVIEW REALTY, LLC. - New
 $305,000Active2 beds 2 baths1,300 sq. ft.
$305,000Active2 beds 2 baths1,300 sq. ft.24 Starboard Drive #6, Kimberling City, MO 65686
MLS# 60311751Listed by: WHITE MAGNOLIA REAL ESTATE LLC - New
 $185,000Active3 beds 1 baths1,348 sq. ft.
$185,000Active3 beds 1 baths1,348 sq. ft.28 Edgemont Drive, Kimberling City, MO 65686
MLS# 60311734Listed by: REALTY ONE GROUP GRAND  $419,900Pending3 beds 3 baths1,458 sq. ft.
$419,900Pending3 beds 3 baths1,458 sq. ft.74 Bridgewater Loop #11, Kimberling City, MO 65686
MLS# 60311721Listed by: CURRIER & COMPANY- New
 $244,000Active2 beds 2 baths728 sq. ft.
$244,000Active2 beds 2 baths728 sq. ft.100 Getaway Circle Circle #116, Kimberling City, MO 65686
MLS# 60311615Listed by: HCW REALTY - New
 $967,000Active-- beds -- baths
$967,000Active-- beds -- baths110 Kimberling Shores Ln, Kimberling City, MO 65686
MLS# 60311578Listed by: VALIANT GROUP REAL ESTATE - New
 $155,000Active2 beds 2 baths1,104 sq. ft.
$155,000Active2 beds 2 baths1,104 sq. ft.110 Kimberling Shores Lane #4, Kimberling City, MO 65686
MLS# 60311584Listed by: VALIANT GROUP REAL ESTATE - New
 $419,700Active3 beds 2 baths2,161 sq. ft.
$419,700Active3 beds 2 baths2,161 sq. ft.65 Royale Estates Road #Lot 29, Kimberling City, MO 65686
MLS# 60311565Listed by: BRANSON USA REALTY, LLC - New
 $30,500Active0.37 Acres
$30,500Active0.37 AcresLot 11 Hillcrest Drive, Kimberling City, MO 65686
MLS# 60311551Listed by: REECENICHOLS -KIMBERLING CITY
